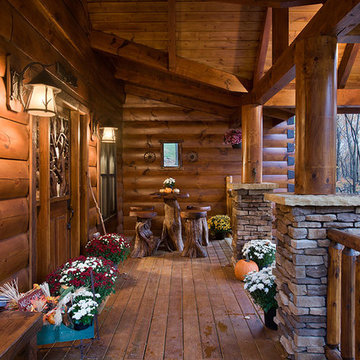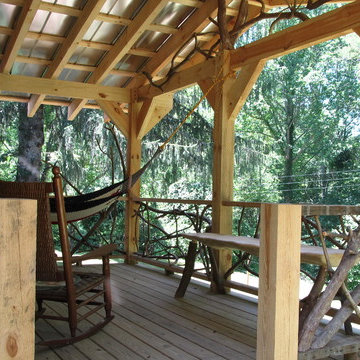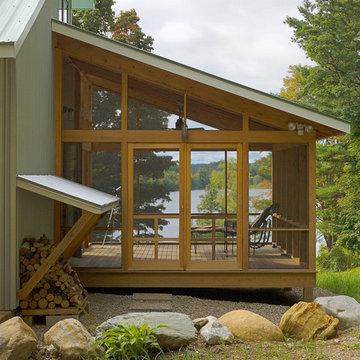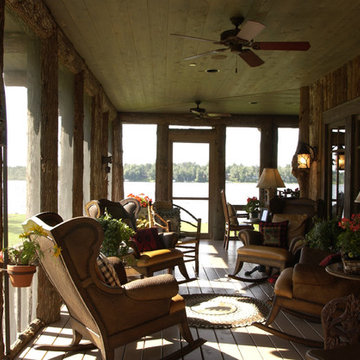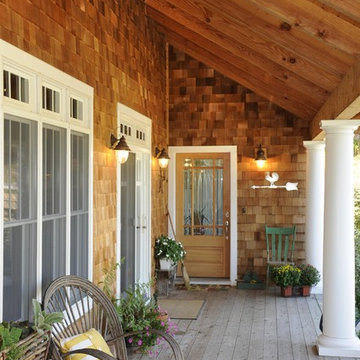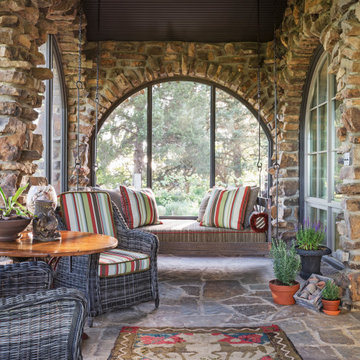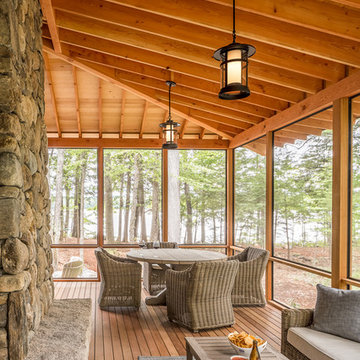7 108 foton på rustik veranda
Sortera efter:
Budget
Sortera efter:Populärt i dag
21 - 40 av 7 108 foton
Artikel 1 av 2
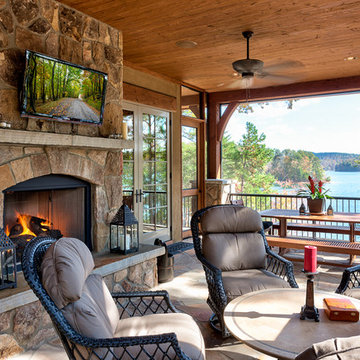
Kevin Meechan Photography
Idéer för en rustik veranda, med en öppen spis och naturstensplattor
Idéer för en rustik veranda, med en öppen spis och naturstensplattor
Hitta den rätta lokala yrkespersonen för ditt projekt
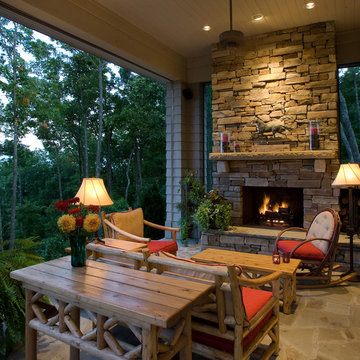
Wonderful outdoor living space, motorized Phantom screens open up to incredible mountain view. Woodburning masonry fireplace with real stacked stone veneer, stone mantle

Photo by Susan Teare
Inredning av en rustik innätad veranda, med trädäck och takförlängning
Inredning av en rustik innätad veranda, med trädäck och takförlängning
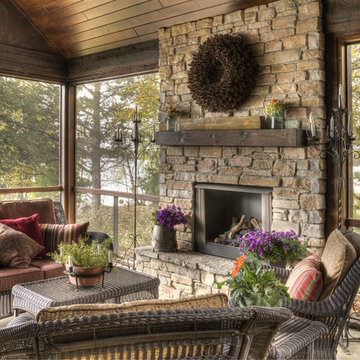
Inspiration för stora rustika innätade verandor på baksidan av huset, med takförlängning

In this Rockingham Way porch and deck remodel, this went from a smaller back deck with no roof cover, to a beautiful screened porch, plenty of seating, sliding barn doors, and a grilling deck with a gable roof.
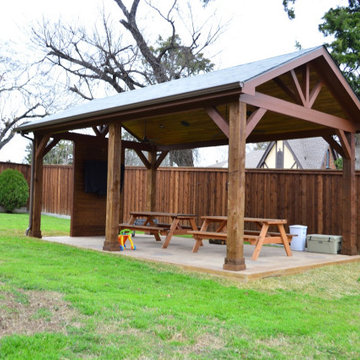
Imagine a tranquil, spa-like getaway in your very own backyard – just steps from the rear of your home. Sound silly? Not with us leading the magical creation.
King truss construction is used for simple roof trusses and short-span bridges. The truss consists of two diagonal members that meet at the apex of the truss, one horizontal beam that serves to tie the bottom end of the diagonals together, and the king post which connects the apex to the horizontal beam below.

Screen in porch with tongue and groove ceiling with exposed wood beams. Wire cattle railing. Cedar deck with decorative cedar screen door. Espresso stain on wood siding and ceiling. Ceiling fans and joist mount for television.

Inspiration för en rustik veranda framför huset, med betongplatta, takförlängning och räcke i trä
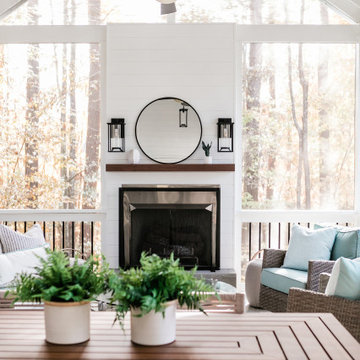
Custom outdoor Screen Porch with Scandinavian accents and teak furniture
Foto på en mellanstor rustik innätad veranda på baksidan av huset, med kakelplattor och takförlängning
Foto på en mellanstor rustik innätad veranda på baksidan av huset, med kakelplattor och takförlängning
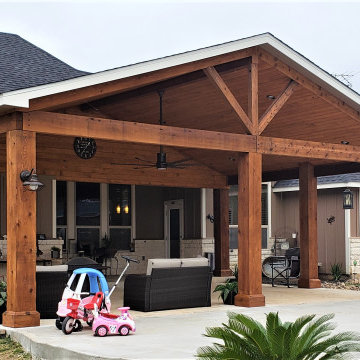
Archadeck of Austin swooped in to save the day by designing and building this patio cover over an existing patio Now this family has been able to reclaim their outdoor living space! With a reliable shade structure, an amazing ceiling fan, and some comfortable outdoor furniture, they will rarely have a reason to go indoors. (Well, maybe to sleep.)

Now empty nesters with kids in college, they needed the room for a therapeutic sauna. Their home in Windsor, Wis. had a deck that was underutilized and in need of maintenance or removal. Having followed our work on our website and social media for many years, they were confident we could design and build the three-season porch they desired.
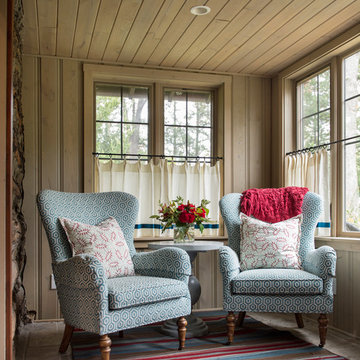
Idéer för att renovera en rustik innätad veranda, med kakelplattor och takförlängning
7 108 foton på rustik veranda
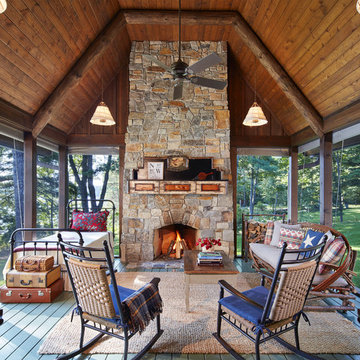
Corey Gaffer
Bild på en rustik innätad veranda, med trädäck och takförlängning
Bild på en rustik innätad veranda, med trädäck och takförlängning
2
