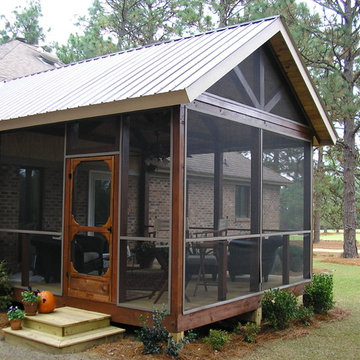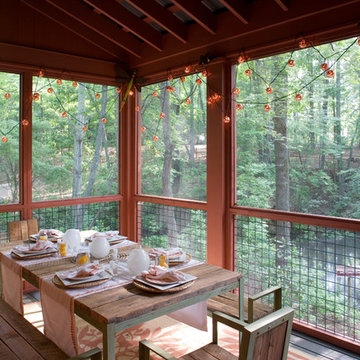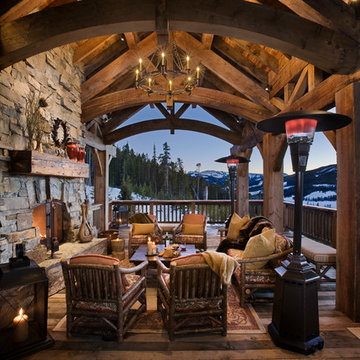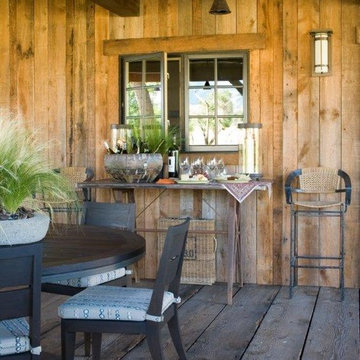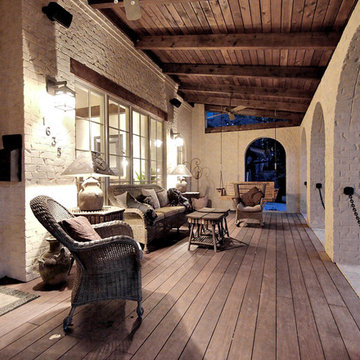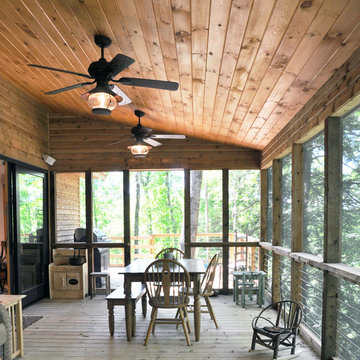7 108 foton på rustik veranda
Sortera efter:
Budget
Sortera efter:Populärt i dag
61 - 80 av 7 108 foton
Artikel 1 av 2
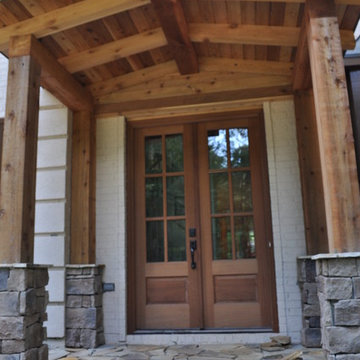
Added a "cover" on the front porch with the same materials used on back addition. Also updated front door making a dramatic difference from before!!!
Exempel på en stor rustik veranda framför huset, med naturstensplattor
Exempel på en stor rustik veranda framför huset, med naturstensplattor
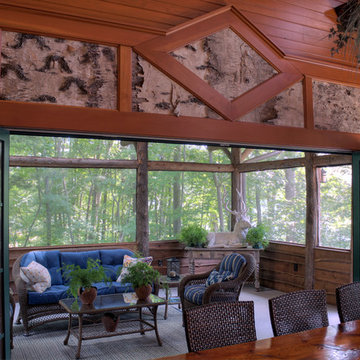
Screened porch opens to living area via folding doors, that can close off the space in winter. Wicker, blue cushions and greenery complement the birch bark details
Stuart Barrett photography
Hitta den rätta lokala yrkespersonen för ditt projekt
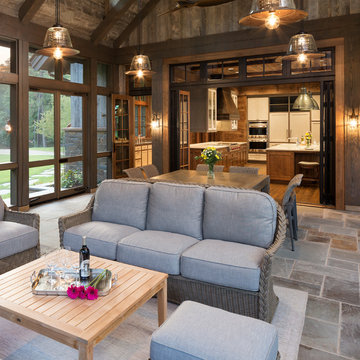
Builder: John Kraemer & Sons | Architect: TEA2 Architects | Interior Design: Marcia Morine | Photography: Landmark Photography
Inspiration för rustika verandor längs med huset, med naturstensplattor
Inspiration för rustika verandor längs med huset, med naturstensplattor
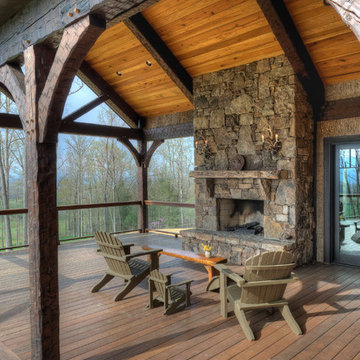
Douglas Fir
© Carolina Timberworks
Rustik inredning av en mellanstor veranda på baksidan av huset, med takförlängning och trädäck
Rustik inredning av en mellanstor veranda på baksidan av huset, med takförlängning och trädäck
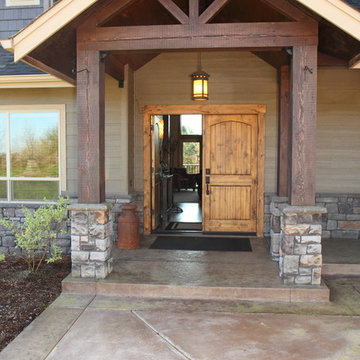
Bruce Long
Inspiration för stora rustika verandor framför huset, med stämplad betong och takförlängning
Inspiration för stora rustika verandor framför huset, med stämplad betong och takförlängning
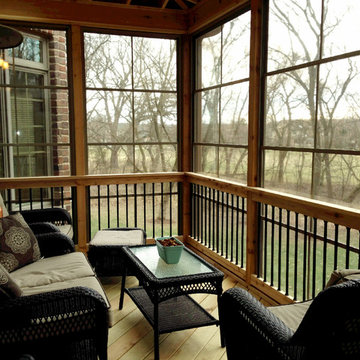
Vertical 4-Track windows transform your screen porch into a space that is usable three seasons or even all year round. These vinyl windows are available in multiple sizes and are designed to allow you to open them 25%, 50%, or 75%.
~Archadeck of Chicagoland
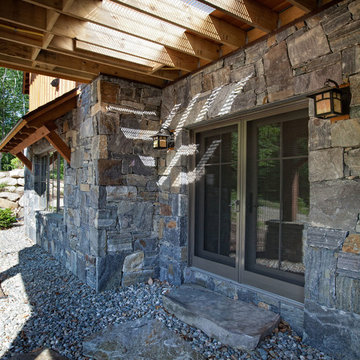
Custom designed by MossCreek, this four-seasons resort home in a New England vacation destination showcases natural stone, square timbers, vertical and horizontal wood siding, cedar shingles, and beautiful hardwood floors.
MossCreek's design staff worked closely with the owners to create spaces that brought the outside in, while at the same time providing for cozy evenings during the ski season. MossCreek also made sure to design lots of nooks and niches to accommodate the homeowners' eclectic collection of sports and skiing memorabilia.
The end result is a custom-designed home that reflects both it's New England surroundings and the owner's style.
MossCreek.net
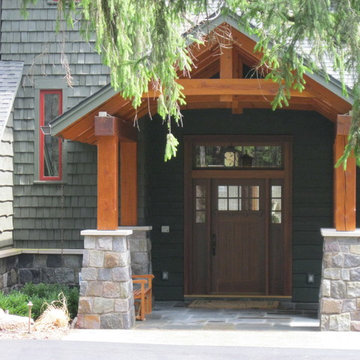
A front entry covered by a Douglas Fir timber framed porch.
Exempel på en rustik veranda framför huset, med naturstensplattor
Exempel på en rustik veranda framför huset, med naturstensplattor
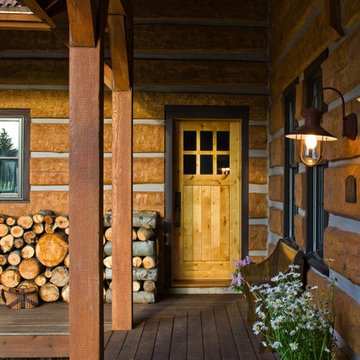
Photos by JK Lawrence, Courtesy Buccellato Design, LLC
Foto på en rustik veranda, med trädäck och takförlängning
Foto på en rustik veranda, med trädäck och takförlängning
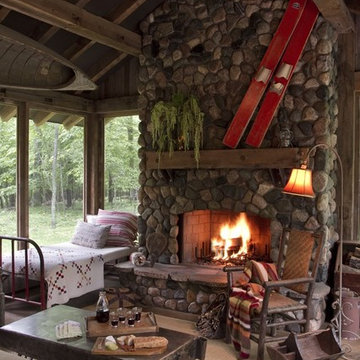
Lands End Development
Exempel på en rustik veranda, med en öppen spis och takförlängning
Exempel på en rustik veranda, med en öppen spis och takförlängning

Crown Point Builders, Inc. | Décor by Pottery Barn at Evergreen Walk | Photography by Wicked Awesome 3D | Bathroom and Kitchen Design by Amy Michaud, Brownstone Designs

Custom outdoor Screen Porch with Scandinavian accents, teak dining table, woven dining chairs, and custom outdoor living furniture
Idéer för att renovera en mellanstor rustik veranda på baksidan av huset, med kakelplattor och takförlängning
Idéer för att renovera en mellanstor rustik veranda på baksidan av huset, med kakelplattor och takförlängning

Inredning av en rustik stor innätad veranda längs med huset, med naturstensplattor och takförlängning
7 108 foton på rustik veranda

Inredning av en rustik mycket stor veranda på baksidan av huset, med marksten i betong, takförlängning och räcke i metall
4
