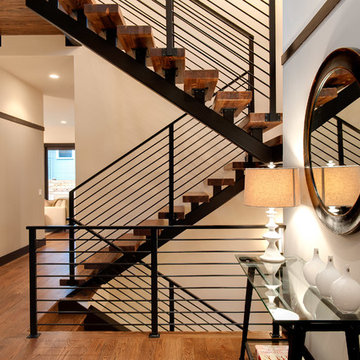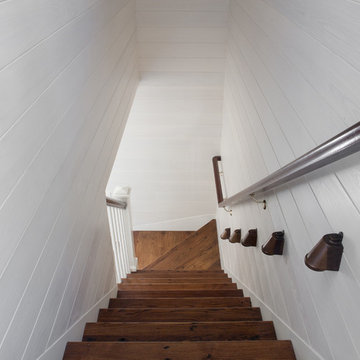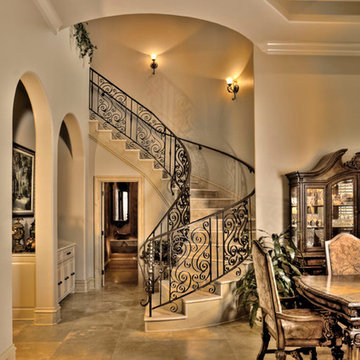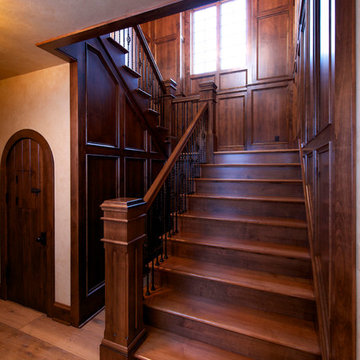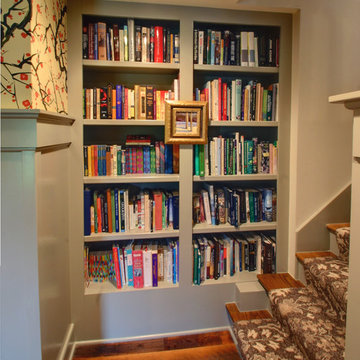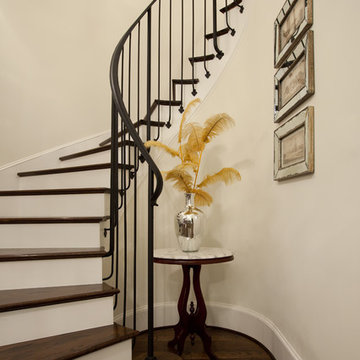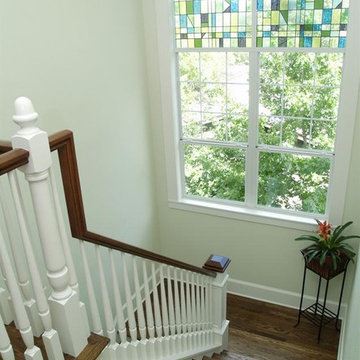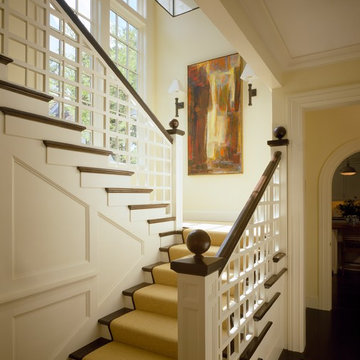546 641 foton på trappa
Sortera efter:
Budget
Sortera efter:Populärt i dag
23561 - 23580 av 546 641 foton
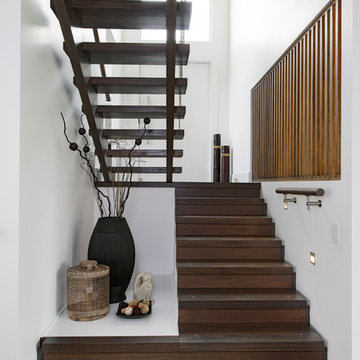
The recycled timber stairs take advantage of the space by keeping the space open, framing a display area and making it a feature of its own
Photography by Sue Murray - imagineit.net.au
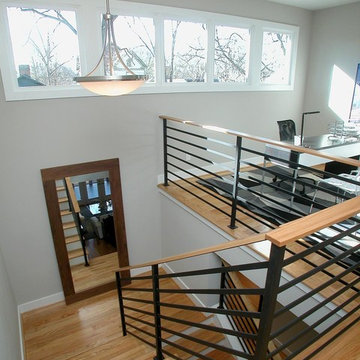
The loft area of a new Modern Prairie style home features hardwood floors and custom metal railing that continues down the stairs to the main level. The wall of windows allow natural light to fill the room. Built by Epic Development Photography by OBEO
Hitta den rätta lokala yrkespersonen för ditt projekt
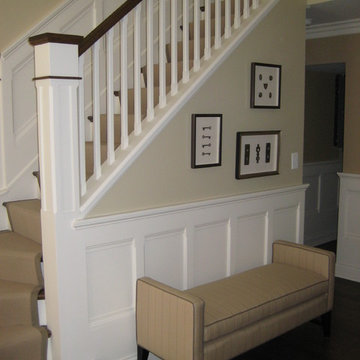
AFTER
Designers must be involved in stair design for their clients because stairs are often a huge focal point of the home. If the stair is wrong, it can ruin the look and feel of the home. If its not matched to the architecture of the home or details, it won't work. Most clients do overly ornate stairs I find.
We designed this stairwell based on envelope paneling. I took cues off of its design and incorporated it into the ballusters, the newel post and picked details that I knew would work.
CMR Interiors & Design Consultations Inc.
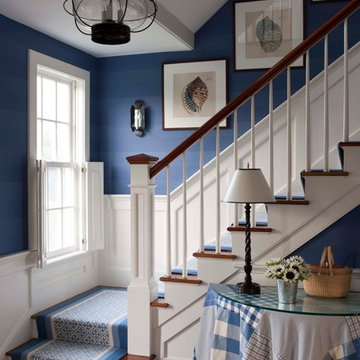
John Bessler Photography
http://www.besslerphoto.com
Interior Design By T. Keller Donovan
Pinemar, Inc.- Philadelphia General Contractor & Home Builder.
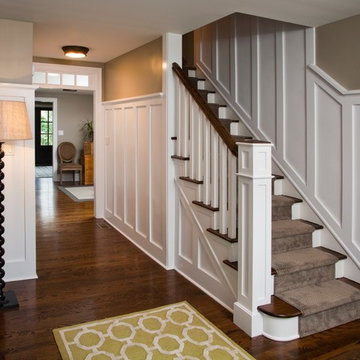
A first floor renovation and an expansion is exactly what this quant, 1930′s home near the river in Bucks County needed.
Idéer för att renovera en vintage trappa
Idéer för att renovera en vintage trappa
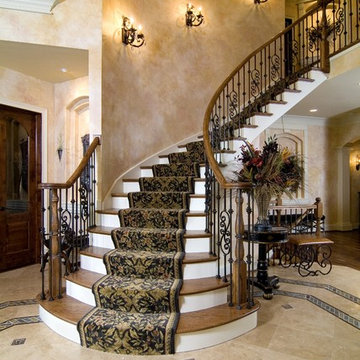
Inspiration för en vintage svängd trappa i trä, med sättsteg i målat trä och räcke i flera material
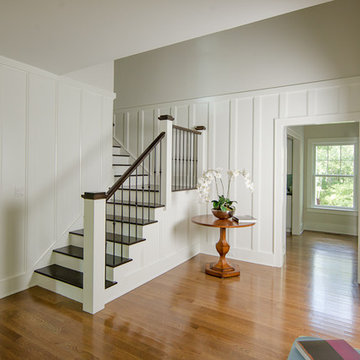
Entry Foyer
Westport Farmhouse
Architecture by Thiel Design
Construction by RC Kaeser & Company
Photography by Melani Lust
Foto på en lantlig trappa
Foto på en lantlig trappa
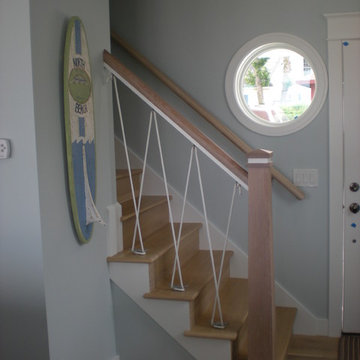
This Lake Michigan beach cottage embraces all things nautical, including the stair railings. Notice the nautical ties and ropes. The top stair did not exceed code requirements for a more structure spindle system. Quarter-sawn white oak floors and stairs.
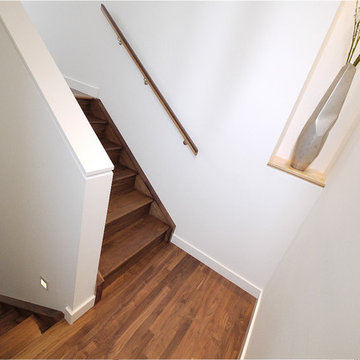
Finalist in the 2011 CHBA Alberta Housing Awards of Excellence
Idéer för funkis trappor
Idéer för funkis trappor
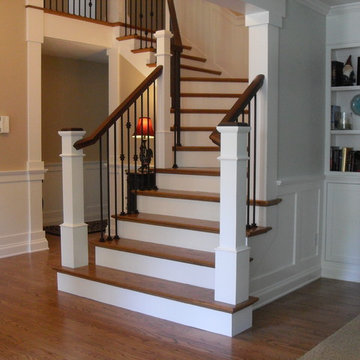
This use to be an over the post handrail system with tread caps and carpet. We demolished right down to the stair carriages. We installed new treads, risers,landings, box newels, handrails, wrought iron and wainscoting.
Portland Stair Company

Ted Knude Photography © 2012
Foto på en stor funkis u-trappa, med öppna sättsteg och heltäckningsmatta
Foto på en stor funkis u-trappa, med öppna sättsteg och heltäckningsmatta
546 641 foton på trappa
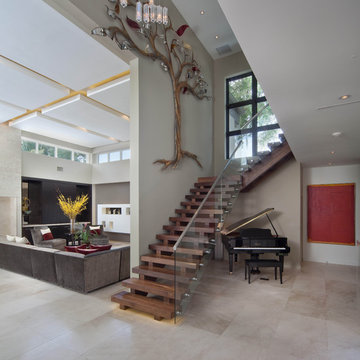
This contemporary home features clean lines and extensive details, a unique entrance of floating steps over moving water, attractive focal points, great flows of volumes and spaces, and incorporates large areas of indoor/outdoor living on both levels.
Taking aging in place into consideration, there are master suites on both levels, elevator, and garage entrance. The home’s great room and kitchen open to the lanai, summer kitchen, and garden via folding and pocketing glass doors and uses a retractable screen concealed in the lanai. When the screen is lowered, it holds up to 90% of the home’s conditioned air and keeps out insects. The 2nd floor master and exercise rooms open to balconies.
The challenge was to connect the main home to the existing guest house which was accomplished with a center garden and floating step walkway which mimics the main home’s entrance. The garden features a fountain, fire pit, pool, outdoor arbor dining area, and LED lighting under the floating steps.
1179
