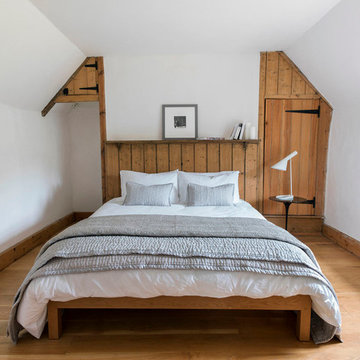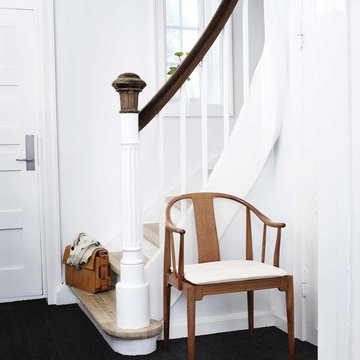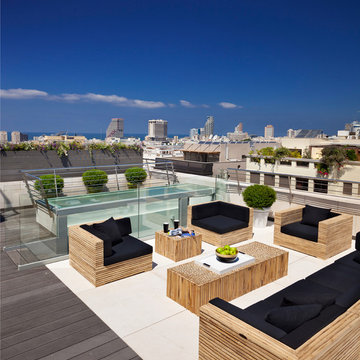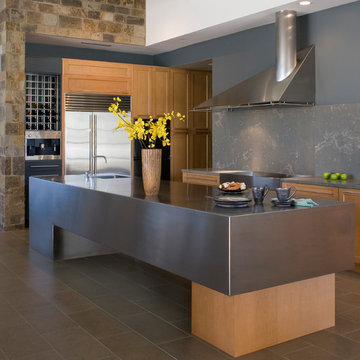Obehandlat trä: foton, design och inspiration

This is a quintessential Colorado home. Massive raw steel beams are juxtaposed with refined fumed larch cabinetry, heavy lashed timber is foiled by the lightness of window walls. Monolithic stone walls lay perpendicular to a curved ridge, organizing the home as they converge in the protected entry courtyard. From here, the walls radiate outwards, both dividing and capturing spacious interior volumes and distinct views to the forest, the meadow, and Rocky Mountain peaks. An exploration in craftmanship and artisanal masonry & timber work, the honesty of organic materials grounds and warms expansive interior spaces.
Collaboration:
Photography
Ron Ruscio
Denver, CO 80202
Interior Design, Furniture, & Artwork:
Fedderly and Associates
Palm Desert, CA 92211
Landscape Architect and Landscape Contractor
Lifescape Associates Inc.
Denver, CO 80205
Kitchen Design
Exquisite Kitchen Design
Denver, CO 80209
Custom Metal Fabrication
Raw Urth Designs
Fort Collins, CO 80524
Contractor
Ebcon, Inc.
Mead, CO 80542
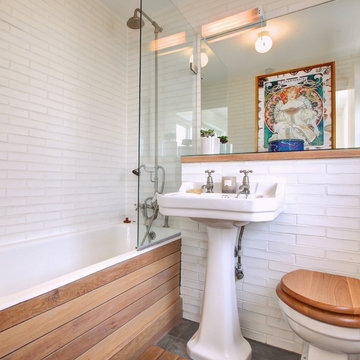
An East London former artist's studio in the heart of Shoreditch was brought to life with a lively mix of classic Scandinavian design layered with punches of colour and pattern.
Bespoke joinery sits alongside modern and antique furniture. A deco Venetian mirror adds sparkle in the Asian influenced sitting room which displays pieces sourced from as far afield as Malaysia and Hong Kong.
Indian textiles and a handwoven beni ourain carpet from Marrakech give the bedroom a relaxed bohemian feel, with simple bespoke silk blinds commissioned for the large lateral windows that span the room.
In the bathroom the simple Fired Earth tiles sing. A couple of carefully chosen accessories found in a Parisian market add a dash of je ne sais quoi.
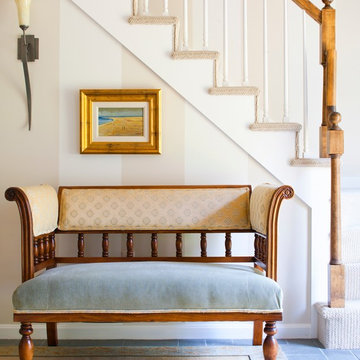
Josh Kuchinsky Photos
Idéer för en klassisk trappa, med heltäckningsmatta och sättsteg med heltäckningsmatta
Idéer för en klassisk trappa, med heltäckningsmatta och sättsteg med heltäckningsmatta
Hitta den rätta lokala yrkespersonen för ditt projekt

Location: Vashon Island, WA.
Photography by Dale Lang
Exempel på en stor rustik matplats med öppen planlösning, med bruna väggar, betonggolv och brunt golv
Exempel på en stor rustik matplats med öppen planlösning, med bruna väggar, betonggolv och brunt golv
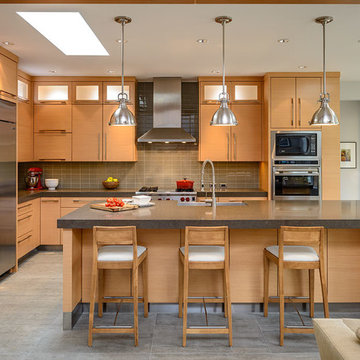
Joshua Lawrence
Inspiration för ett funkis kök, med släta luckor, rostfria vitvaror, skåp i ljust trä, stänkskydd i glaskakel och grått stänkskydd
Inspiration för ett funkis kök, med släta luckor, rostfria vitvaror, skåp i ljust trä, stänkskydd i glaskakel och grått stänkskydd
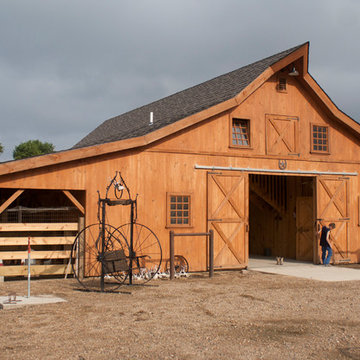
Sand Creek Post & Beam Traditional Wood Barns and Barn Homes
Learn more & request a free catalog: www.sandcreekpostandbeam.com
Lantlig inredning av en garage och förråd
Lantlig inredning av en garage och förråd
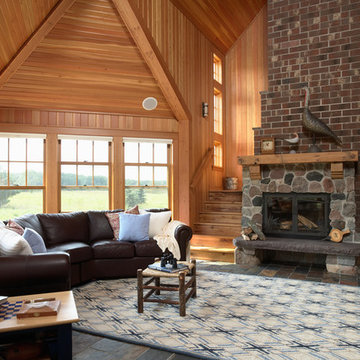
Architecture & Interior Design: David Heide Design Studio
Rustik inredning av ett vardagsrum, med skiffergolv
Rustik inredning av ett vardagsrum, med skiffergolv
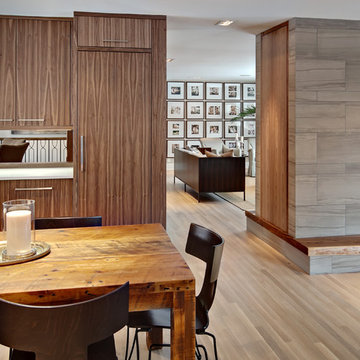
The remodel of the 60's Kitchen took several small spaces and integrated them together for a modern family lifestyle. The Kitchen opens into the Family Room space that leads into the Living Room beyond and adjacent Dining Room. The rustic farmhouse table provides ample casual family style dining. Rectangular stone tiles create a new face and surround of the existing fireplace. Designer Brandi Hagen used a large piece of walnut as the hearth and incorporated the stainless in front of the firebox creating a modern feel.
To learn more about this project from Eminent Interior Design, click on the followng link: http://eminentid.com/featured-work/kitchen-design-simply-sophisticated/case_study
Photography by Mark Ehlen - Ehlen Creative
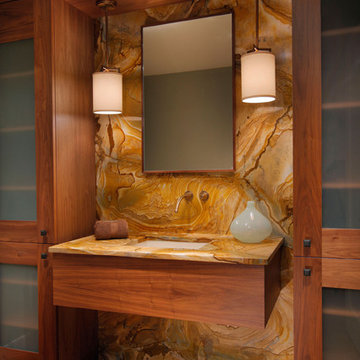
Bild på ett funkis badrum, med ett undermonterad handfat, skåp i mellenmörkt trä, brun kakel, stenhäll, mellanmörkt trägolv och släta luckor
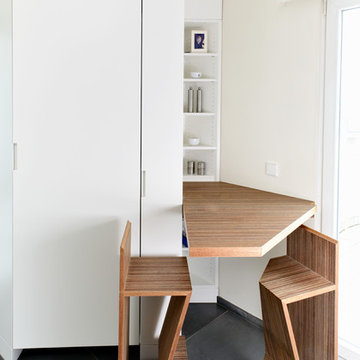
Plexwood - Meranti was used for this modern kitchen. This smart solution of a foldable table transforms an otherwise useless nook into a comfortable and practical dining area for two.
Norbert Brakonier, design by Catherine Jost, interior architect, Luxembourg 2011
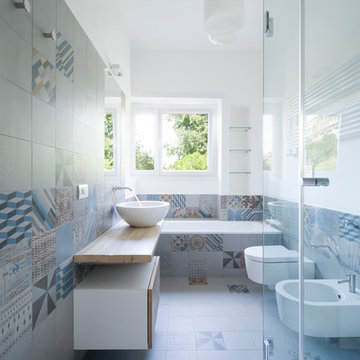
Modern inredning av ett en-suite badrum, med ett fristående handfat, släta luckor, skåp i ljust trä, ett platsbyggt badkar, en bidé, keramikplattor, klinkergolv i keramik, flerfärgade väggar och flerfärgad kakel
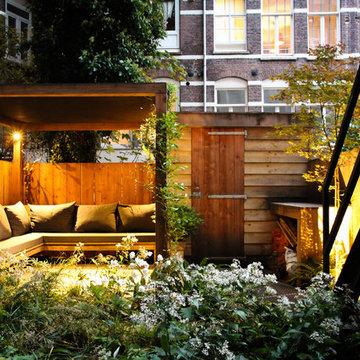
Here seen from the basement, where the bedroom is situated.
Cosy outside living room. Sitting underneath the pergola with a protecting cloth. Garden made up of 50-50 plants-hard materials. Transparent bridge over a small pond. Lighting provided for evening use.
Arjan Boekel
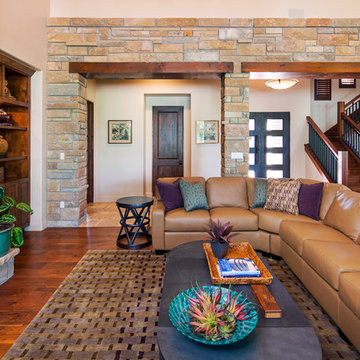
A large leather sofa allows for generous seating in the living room. The TV is mounted over the mantel. Rock walls add texture and interest to this two-story Great Room.
Fine Focus Photography
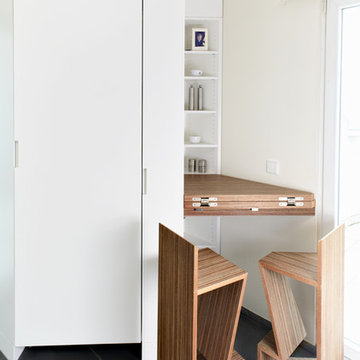
Plexwood - Meranti was used for this modern kitchen. This smart solution of a foldable table transforms an otherwise useless nook into a comfortable and practical dining area for two.
Norbert Brakonier, design by Catherine Jost, interior architect, Luxembourg 2011
Obehandlat trä: foton, design och inspiration
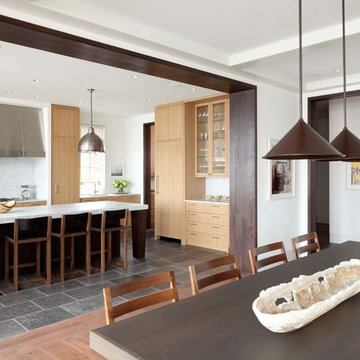
Custom dining table with Troscan chairs and Ironworks International Pendant over onyx bowl from Holly Hunt.
Bild på ett vintage kök och matrum, med släta luckor, skåp i ljust trä, vitt stänkskydd, stänkskydd i stenkakel och integrerade vitvaror
Bild på ett vintage kök och matrum, med släta luckor, skåp i ljust trä, vitt stänkskydd, stänkskydd i stenkakel och integrerade vitvaror
2




















