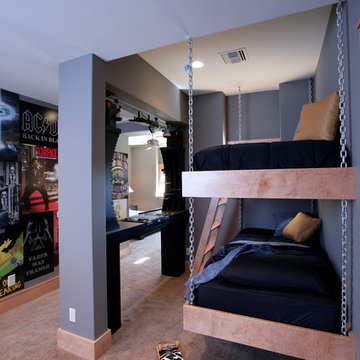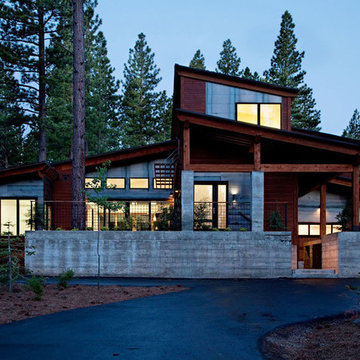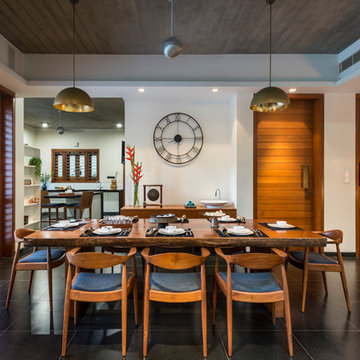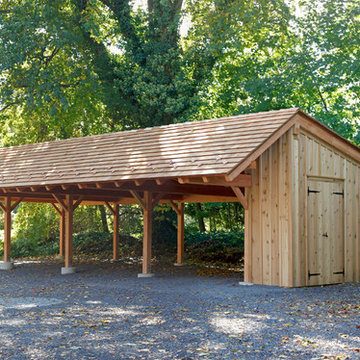Obehandlat trä: foton, design och inspiration
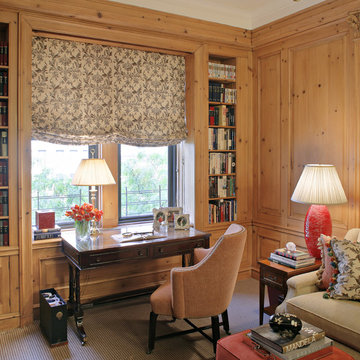
Photography Wong WIng
Inspiration för klassiska allrum, med ett bibliotek och beige väggar
Inspiration för klassiska allrum, med ett bibliotek och beige väggar
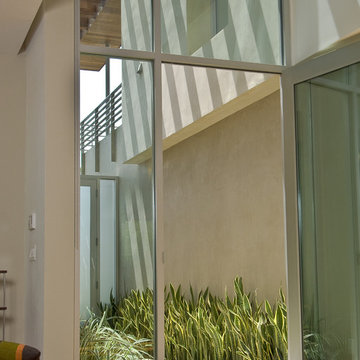
William MacCollum Photography
Inspiration för moderna entréer, med ljust trägolv, en enkeldörr och glasdörr
Inspiration för moderna entréer, med ljust trägolv, en enkeldörr och glasdörr

Bild på ett mellanstort funkis grönt hus, med två våningar och tak i mixade material
Hitta den rätta lokala yrkespersonen för ditt projekt

This stunning master bathroom features porcelain mosaic tiles for the floor and backsplash and handmade tiles for the shower. The cabinets were custom made by Woodstock Woodworks in Austin, Texas. All photos by Trent Lee Photography.
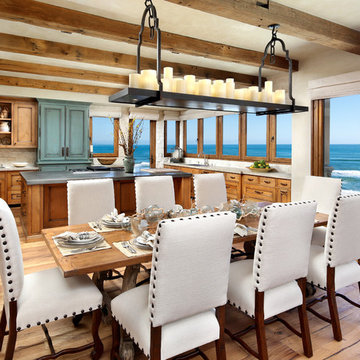
Idéer för ett mellanstort maritimt kök med matplats, med vita väggar, mellanmörkt trägolv och brunt golv
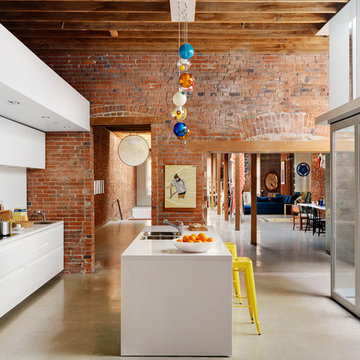
Idéer för att renovera ett industriellt parallellkök, med en dubbel diskho, släta luckor, vita skåp och vitt stänkskydd
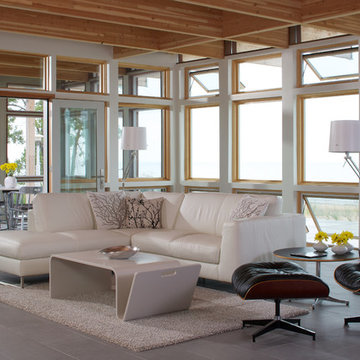
The Owners of a home that had been consumed by the moving dunes of Lake Michigan wanted a home that would not only stand the test of aesthetic time, but survive the vicissitudes of the environment.
With the assistance of the Michigan Department of Environmental Quality as well as the consulting civil engineer and the City of Grand Haven Zoning Department, a soil stabilization site plan was developed based on raising the new home’s main floor elevation by almost three feet, implementing erosion studies, screen walls and planting indigenous, drought tolerant xeriscaping. The screen walls, as well as the low profile of the home and the use of sand trapping marrum beachgrass all help to create a wind shadow buffer around the home and reduce blowing sand erosion and accretion.
The Owners wanted to minimize the stylistic baggage which consumes most “cottage” residences, and with the Architect created a home with simple lines focused on the view and the natural environment. Sustainable energy requirements on a budget directed the design decisions regarding the SIPs panel insulation, energy systems, roof shading, other insulation systems, lighting and detailing. Easily constructed and linear, the home harkens back to mid century modern pavilions with present day environmental sensitivities and harmony with the site.
James Yochum
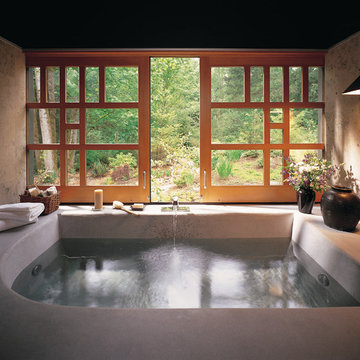
Michael Jensen Photography -
This asian influenced contemporary home features Quantum’s custom wood Euro Series Windows. Of particular architectural note are the custom Lift & Slide partition panels flanking the master bath. The pocketing window panels measure just under 5 feet tall and slide along tracks to disappear into the exterior walls. This configuration allows for a virtually unobstructed 10 foot opening with which the homeowners can experience the outdoors from within.
Leading into the dining room are a pair of 4 panel interior sliding doors. Mirroring these same panel specifications are the exterior doors. Here at the home’s main entrance are double Hinged doors inlaid with obscured glass and flanked with top awning architectural windows.

A bar provides seating as well as a division between the game room and kitchen area.
Photo by: Daniel Contelmo Jr.
Idéer för att renovera en mellanstor lantlig u-formad hemmabar med stolar, med luckor med infälld panel, skåp i slitet trä, granitbänkskiva, stänkskydd i stenkakel och mörkt trägolv
Idéer för att renovera en mellanstor lantlig u-formad hemmabar med stolar, med luckor med infälld panel, skåp i slitet trä, granitbänkskiva, stänkskydd i stenkakel och mörkt trägolv
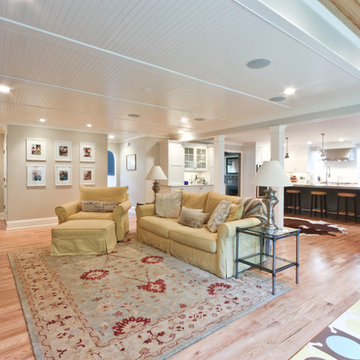
An area off to the side of this great room was set aside for the kids' play space. Brightly colored foam tiles delineate the space, and serve as a soft landing spot, without competing with the room's decor. A vaulted bead board ceiling, left with a natural finish, further isolates the two spaces, giving it a cozy separate feel.
Photo by Mike Mroz of Michael Robert Construction
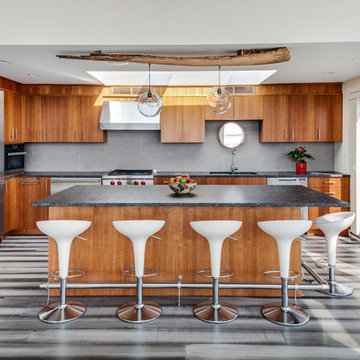
Exempel på ett stort maritimt l-kök, med en undermonterad diskho, släta luckor, skåp i mellenmörkt trä, grått stänkskydd, rostfria vitvaror, en köksö och grått golv
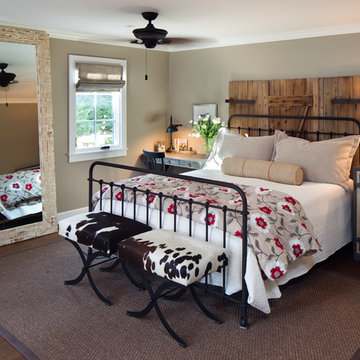
Jim Brady Architectural Photography
Lantlig inredning av ett huvudsovrum, med bruna väggar
Lantlig inredning av ett huvudsovrum, med bruna väggar
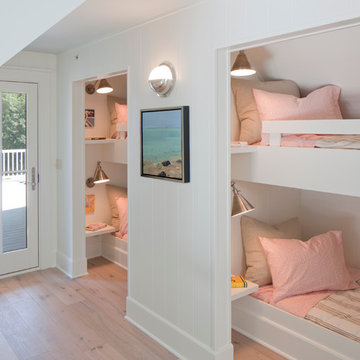
Point West at Macatawa Park
J. Visser Design
Insignia Homes
Inredning av ett maritimt flickrum kombinerat med sovrum och för 4-10-åringar, med vita väggar och ljust trägolv
Inredning av ett maritimt flickrum kombinerat med sovrum och för 4-10-åringar, med vita väggar och ljust trägolv
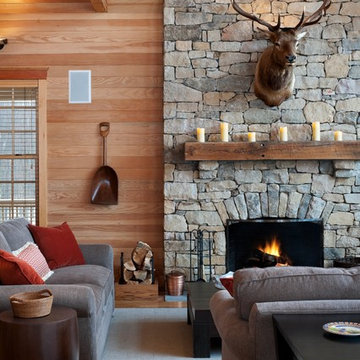
Inspiration för rustika allrum, med en standard öppen spis och en spiselkrans i sten
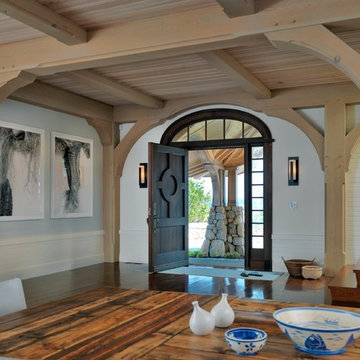
The unique site, 11 acres on a peninsula with breathtaking views of the ocean, inspired Meyer & Meyer to break the mold of waterside shingle-style homes. The estate is comprised of a main house, guest house, and existing bunker. The design of the main house involves projecting wings that appear to grow out of the hillside and spread outward toward three sides of ocean views. Architecture and landscape merge as exterior stairways and bridges provide connections to a network of paths leading to the beaches at each point. An enduring palette of local stone, salt-washed wood, and purple-green slate reflects the muted and changeable seaside hues. This beach-side retreat offers ever-changing views from windows, terraces, decks, and pathways. Tucked into the design are unexpected touches such as a hideaway wine room and a nautically-inspired crow’s nest.
Obehandlat trä: foton, design och inspiration
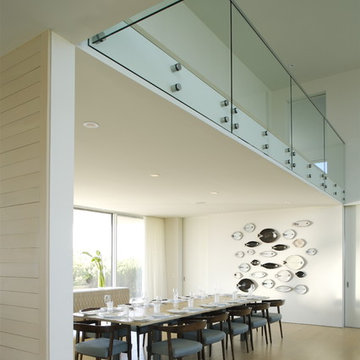
House and garden design become a bridge between two different bodies of water: gentle Mecox Bay to the north and wild Atlantic Ocean to the south. An existing house was radically transformed as opposed to being demolished. Substantial effort was undertaken in order to reuse, rethink and modify existing conditions and materials. Much of the material removed was recycled or reused elsewhere. The plans were reworked to create smaller, staggered volumes, which are visually disconnected. Deep overhangs were added to strengthen the indoor/outdoor relationship and new bay to ocean views through the structure result in house as breezeway and bridge. The dunescape between house and shore was restored to a natural state while low maintenance building materials, allowed to weather naturally, will continue to strengthen the relationship of the structure to its surroundings.
Photography credit:
Kay Wettstein von Westersheimb
Francesca Giovanelli
Titlisstrasse 35
CH-8032 Zurich
Switzerland
4



















