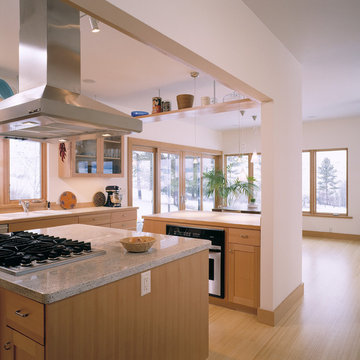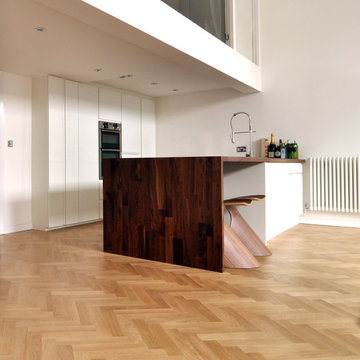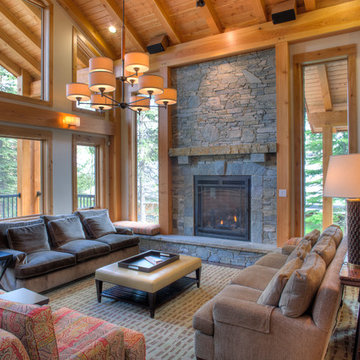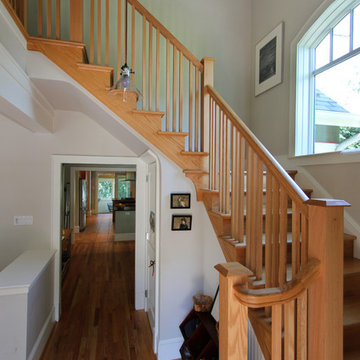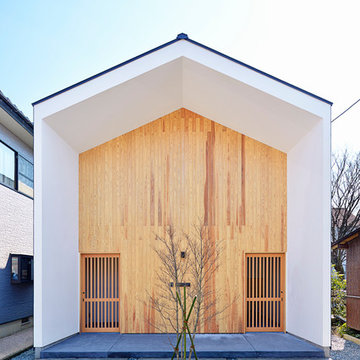Obehandlat trä: foton, design och inspiration
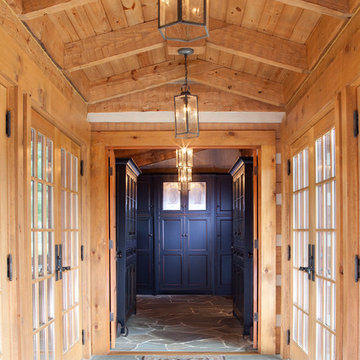
James Ray Spahn Photography
Idéer för en klassisk farstu, med en dubbeldörr och glasdörr
Idéer för en klassisk farstu, med en dubbeldörr och glasdörr
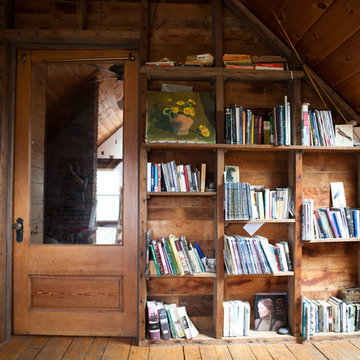
Photo: Tess Fine © 2013 Houzz
Idéer för lantliga avskilda allrum, med ett bibliotek, bruna väggar och mellanmörkt trägolv
Idéer för lantliga avskilda allrum, med ett bibliotek, bruna väggar och mellanmörkt trägolv
Hitta den rätta lokala yrkespersonen för ditt projekt
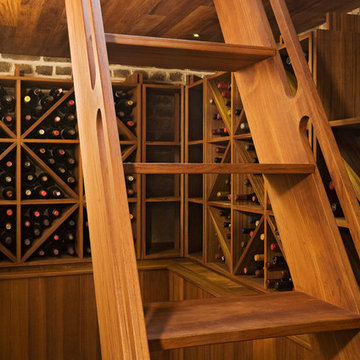
Inspiration för en stor vintage vinkällare, med vinställ med diagonal vinförvaring och marmorgolv
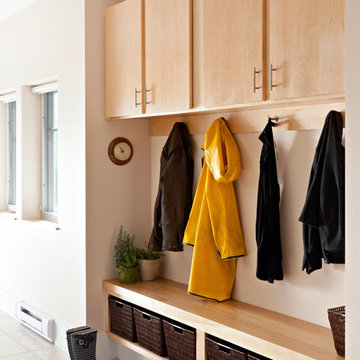
Dan Dutrona Photography
www.dancutrona.com
Bild på en funkis hall, med vita väggar
Bild på en funkis hall, med vita väggar
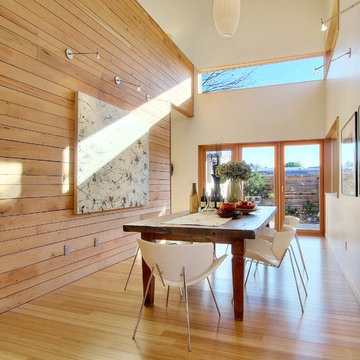
This project was a complete gut remodel of a 1900's home in the Seattle area. Much of materials of the old home were used to build the new house. Sustainable elements such reclaimed exterior siding and an interior wood feature wall create a warm feel. The house is light and bright and the double height sun room opens up the second story. Bamboo hardwoods used throughout and tile from Pental Granite & Marble and Statements tile.
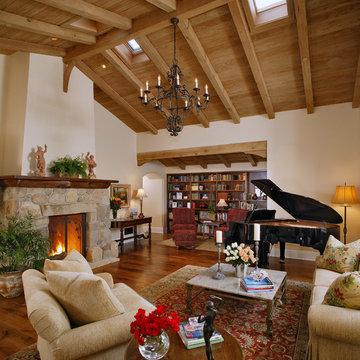
A large bay window is a welcoming feature of the private entry court to the residence. Accent elements of copper, stone, and leaded glass bring character to this informal cottage. To maintain the intimate scale in the larger interior spaces, I included small sitting alcoves as well as color, texture, and details to the ceilings.
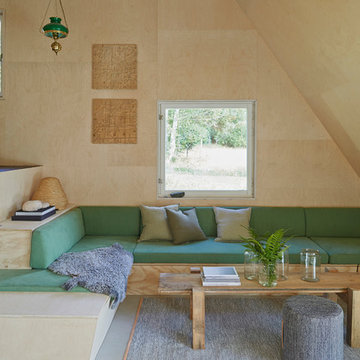
Vardagsrum. Samtliga möbler är platsbyggda i pusselplywood.
Living room. All furniture is built on site in the puzzle plywood.
Åke Eson Lindman, www.lindmanphotography.com
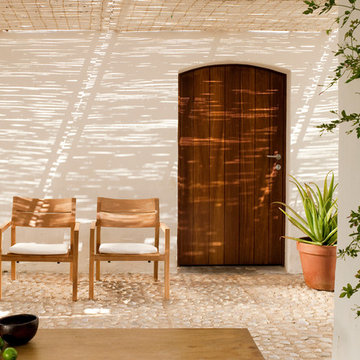
Inspiration för en mellanstor medelhavsstil gårdsplan, med naturstensplattor, markiser och utekrukor
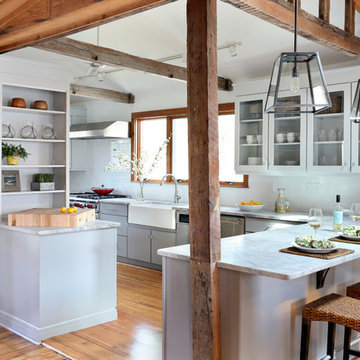
Photos by Matt Bolt
Cabinetry provided by Classic Kitchens of Charleston
Design by Amy Trowman
Inredning av ett maritimt kök, med en rustik diskho, luckor med glaspanel, vita skåp, vitt stänkskydd och stänkskydd i tunnelbanekakel
Inredning av ett maritimt kök, med en rustik diskho, luckor med glaspanel, vita skåp, vitt stänkskydd och stänkskydd i tunnelbanekakel
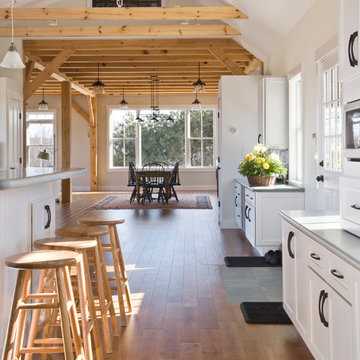
Builder: Seaborn Builders, Hope, Maine
Photography by Richard Barnett.
Bild på ett vintage kök, med luckor med infälld panel och vita skåp
Bild på ett vintage kök, med luckor med infälld panel och vita skåp
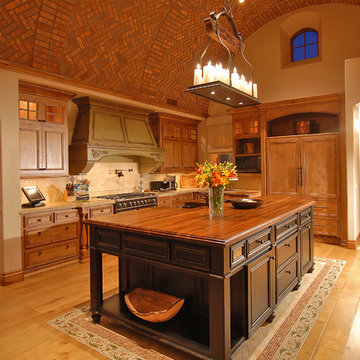
Brick barrel vault ceiling in kitchen, custom mill-work, custom wood floor with stone inlay
Idéer för medelhavsstil kök, med träbänkskiva
Idéer för medelhavsstil kök, med träbänkskiva
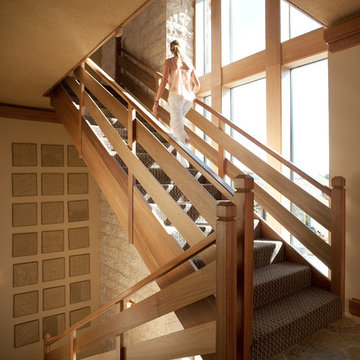
Photos by Gaszton
Idéer för vintage trappor, med heltäckningsmatta och sättsteg med heltäckningsmatta
Idéer för vintage trappor, med heltäckningsmatta och sättsteg med heltäckningsmatta
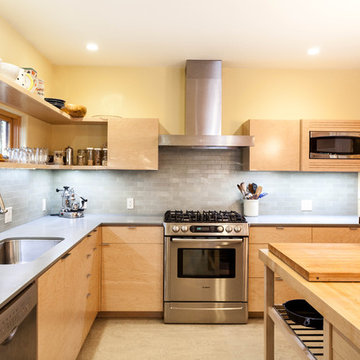
Photo: Kat Alves Photography www.katalves.com //
Design: Atmosphere Design Build http://www.atmospheredesignbuild.com/
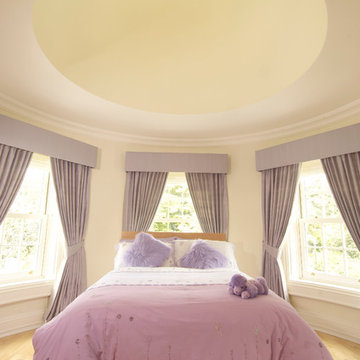
Semi-circular bedroom below a turret.
Inredning av ett klassiskt sovrum, med beige väggar och ljust trägolv
Inredning av ett klassiskt sovrum, med beige väggar och ljust trägolv
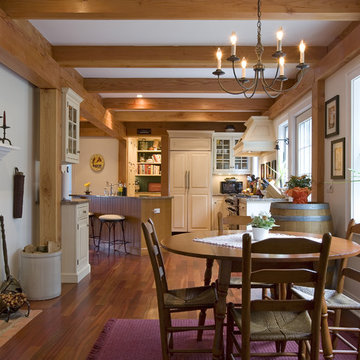
Kitchen and eating area of a custom Colonial in southern Connecticut. Custom-designed and pre-cut by Habitat Post & Beam, Inc. This house was shipped to the job site where it was assembled by a local builder. Photos by Michael Penney, architectural photographer IMPORTANT NOTE: We are not involved in the finish or decoration of these homes, so it is unlikely that we can answer any questions about elements that were not part of our kit package, i.e., specific elements of the spaces such as appliances, colors, lighting, furniture, landscaping, etc.
Obehandlat trä: foton, design och inspiration
8



















