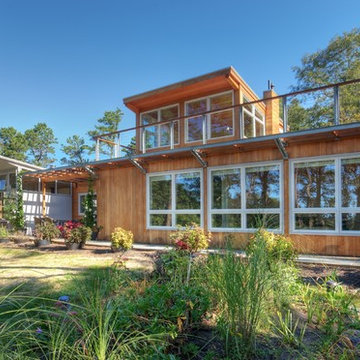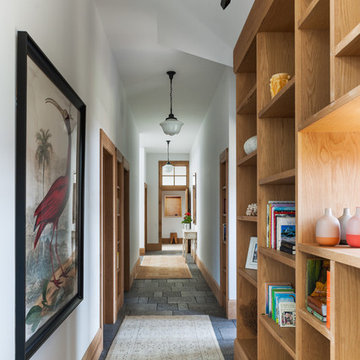Obehandlat trä: foton, design och inspiration
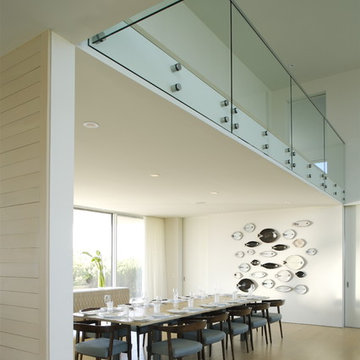
House and garden design become a bridge between two different bodies of water: gentle Mecox Bay to the north and wild Atlantic Ocean to the south. An existing house was radically transformed as opposed to being demolished. Substantial effort was undertaken in order to reuse, rethink and modify existing conditions and materials. Much of the material removed was recycled or reused elsewhere. The plans were reworked to create smaller, staggered volumes, which are visually disconnected. Deep overhangs were added to strengthen the indoor/outdoor relationship and new bay to ocean views through the structure result in house as breezeway and bridge. The dunescape between house and shore was restored to a natural state while low maintenance building materials, allowed to weather naturally, will continue to strengthen the relationship of the structure to its surroundings.
Photography credit:
Kay Wettstein von Westersheimb
Francesca Giovanelli
Titlisstrasse 35
CH-8032 Zurich
Switzerland
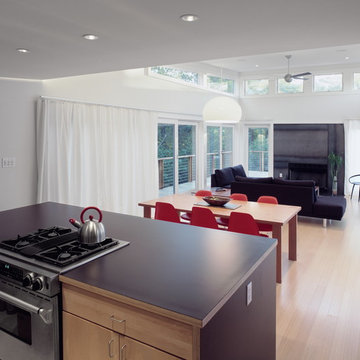
Located on a five-acre rocky outcrop, The Mountain Retreat trades in Manhattan skyscrapers and the scuttle of yellow cabs for sweeping views of the Catskill Mountains and hawks gliding on the thermals below. The client, who loves mountain biking and rock climbing, camped out on the hilltop during the siting of the house to determine the best spot, angle and orientation for his new escape. The resulting home is a retreat carefully crafted into its unique surroundings. The Mountain Retreat provides a unique and efficient 1,800 sf indoor and outdoor living and entertaining experience.
The finished house, sitting partially on concrete stilts, gives way to a striking display. Its angular lines, soaring height, and unique blend of warm cedar siding with cool gray concrete panels and glass are displayed to great advantage in the context of its rough mountaintop setting. The stilts act as supports for the great room above and, below, define the parking spaces for an uncluttered entry and carport. An enclosed staircase runs along the north side of the house. Sheathed inside and out with gray cement board panels, it leads from the ground floor entrance to the main living spaces, which exist in the treetops. Requiring the insertion of pylons, a well, and a septic tank, the rocky terrain of the immediate site had to be blasted. Rather than discarding the remnants, the rocks were scattered around the site. Used for outdoor seating and the entry pathway, the rock cover further emphasizes the relation and integration of the house into the natural backdrop.
The home’s butterfly roof channels rainwater to two custom metal scuppers, from which it cascades off onto thoughtfully placed boulders. The butterfly roof gives the great room and master bedroom a tall, sloped ceiling with light from above, while a suite of ground-room floors fit cozily below. An elevated cedar deck wraps around three sides of the great room, offering a full day of sunshine for deck lounging and for the entire room to be opened to the outdoors with ease.
Architects: Joseph Tanney, Robert Luntz
Project Architect: John Kim
Project Team: Jacob Moore
Manufacturer: Apex Homes, INC.
Engineer: Robert Silman Associates, P.C., Greg Sloditski
Contractor: JH Construction, INC.
Photographer: © Floto & Warner
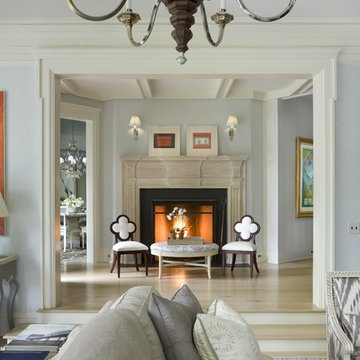
Durston Saylor
Inredning av ett klassiskt mellanstort separat vardagsrum, med blå väggar, ett finrum, ljust trägolv, en standard öppen spis och en spiselkrans i gips
Inredning av ett klassiskt mellanstort separat vardagsrum, med blå väggar, ett finrum, ljust trägolv, en standard öppen spis och en spiselkrans i gips
Hitta den rätta lokala yrkespersonen för ditt projekt
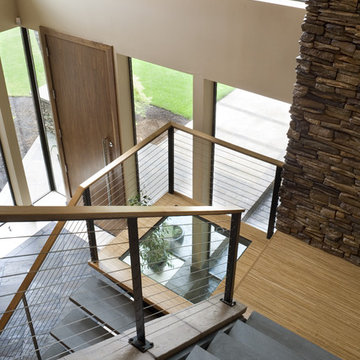
Photos by Bob Greenspan
Modern inredning av en u-trappa i skiffer, med öppna sättsteg och kabelräcke
Modern inredning av en u-trappa i skiffer, med öppna sättsteg och kabelräcke
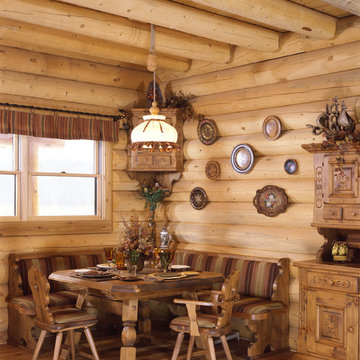
Photos Courtesy of Real Log Homes, Photography by James Ray Spahn.
Foto på en rustik matplats, med mellanmörkt trägolv
Foto på en rustik matplats, med mellanmörkt trägolv
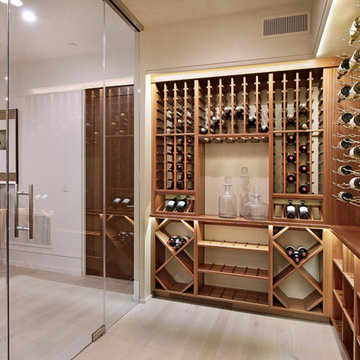
A large, humidified wine room lines the back wall of this room that begs to entertain.
Idéer för en mellanstor modern vinkällare, med ljust trägolv, vinhyllor och brunt golv
Idéer för en mellanstor modern vinkällare, med ljust trägolv, vinhyllor och brunt golv
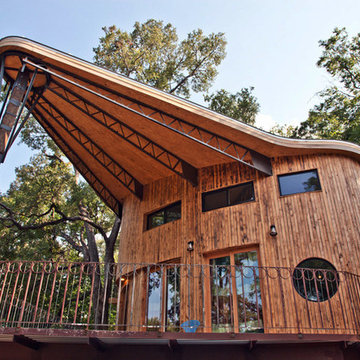
Photo: Sarah Natsumi Moore © 2013 Houzz
Design: Confluence Studios
Idéer för ett eklektiskt trähus
Idéer för ett eklektiskt trähus
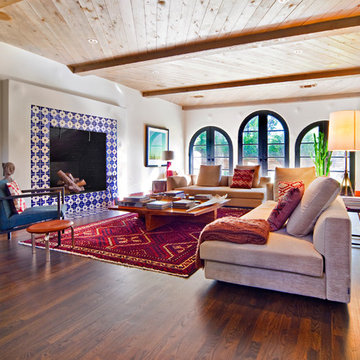
Terri Glanger Photography
Idéer för att renovera ett medelhavsstil vardagsrum, med en spiselkrans i trä
Idéer för att renovera ett medelhavsstil vardagsrum, med en spiselkrans i trä
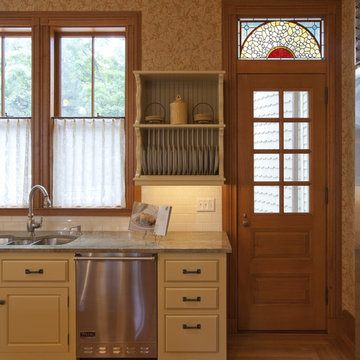
Originally designed by J. Merrill Brown in 1887, this Queen Anne style home sits proudly in Cambridge's Avon Hill Historic District. Past was blended with present in the restoration of this property to its original 19th century elegance. The design satisfied historical requirements with its attention to authentic detailsand materials; it also satisfied the wishes of the family who has been connected to the house through several generations.
Photo Credit: Peter Vanderwarker
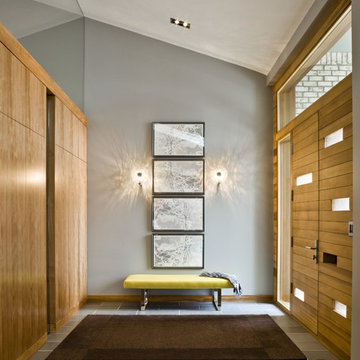
Paul Crosby Architectural Photography
Idéer för funkis entréer, med grå väggar, en dubbeldörr och mellanmörk trädörr
Idéer för funkis entréer, med grå väggar, en dubbeldörr och mellanmörk trädörr
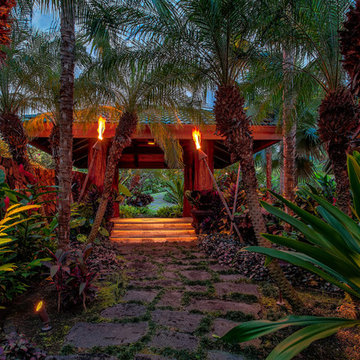
Exterior pre entry to main entry doors to residence.
Exempel på en mycket stor exotisk formell trädgård i delvis sol på sommaren, med en trädgårdsgång
Exempel på en mycket stor exotisk formell trädgård i delvis sol på sommaren, med en trädgårdsgång
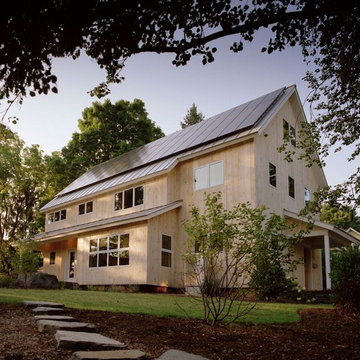
Gut renovation of an existing home in downtown Amherst, MA.
Best Remodel of the Year Award: Andrew Webster of Coldham & Hartman Architects
Since 2007, the Northeast Sustainable Energy Association (NESEA) has hosted the Zero Net Energy Building Award, to find "the best building in the Northeast that captures as much energy as it consumes".
This year, for the first time, the Award was given to a Deep Energy Retrofit project, The Ross Residence.
Photos by Ethan Drinker.
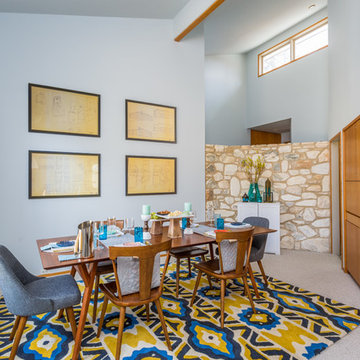
This home is a true gem in the heart of MacGregor Downs community in Cary, NC. Built in the 1980's in true Modernist design and architecture, the new owners wanted to keep the integrity of the original design. We redesigned the Half Bath, created floor plan layouts for new furniture, spec'd out furniture, accessories, flooring material, lighting, and artwork, as well as worked on brightening the wall and ceiling paint colors. One challenge we faced during the design process were the very tall ceilings, the very wide walls, and unusual angles. We chose interesting , engaging, and minimalistic artwork for the walls, which proved a successful solution. Another challenge was having a large open angled living room space; we created the perfect layout with separate functional gathering areas and eliminated unused corners.
Photo credit: Bob Fortner
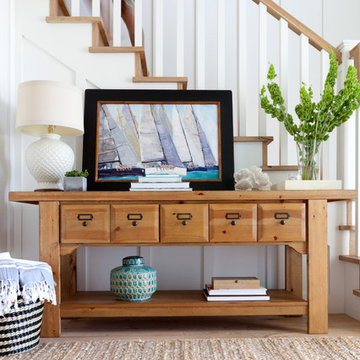
Amy Bartlam Photography
Inspiration för lantliga entréer, med vita väggar, ljust trägolv och beiget golv
Inspiration för lantliga entréer, med vita väggar, ljust trägolv och beiget golv

The interior of the wharf cottage appears boat like and clad in tongue and groove Douglas fir. A small galley kitchen sits at the far end right. Nearby an open serving island, dining area and living area are all open to the soaring ceiling and custom fireplace.
The fireplace consists of a 12,000# monolith carved to received a custom gas fireplace element. The chimney is cantilevered from the ceiling. The structural steel columns seen supporting the building from the exterior are thin and light. This lightness is enhanced by the taught stainless steel tie rods spanning the space.
Eric Reinholdt - Project Architect/Lead Designer with Elliott + Elliott Architecture
Photo: Tom Crane Photography, Inc.
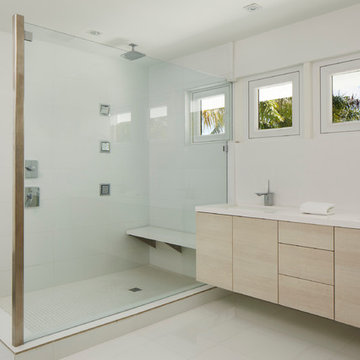
Brantley Photography
Inspiration för ett funkis badrum, med ett undermonterad handfat, släta luckor, skåp i ljust trä, en hörndusch och vit kakel
Inspiration för ett funkis badrum, med ett undermonterad handfat, släta luckor, skåp i ljust trä, en hörndusch och vit kakel
Obehandlat trä: foton, design och inspiration

Fir cabinets pair well with Ceasarstone countertops.
Exempel på ett mellanstort modernt u-kök, med släta luckor, en dubbel diskho, skåp i mellenmörkt trä, svarta vitvaror, betonggolv, bänkskiva i kvarts, vitt stänkskydd, en halv köksö och grått golv
Exempel på ett mellanstort modernt u-kök, med släta luckor, en dubbel diskho, skåp i mellenmörkt trä, svarta vitvaror, betonggolv, bänkskiva i kvarts, vitt stänkskydd, en halv köksö och grått golv
5



















