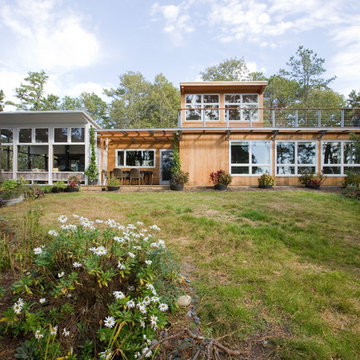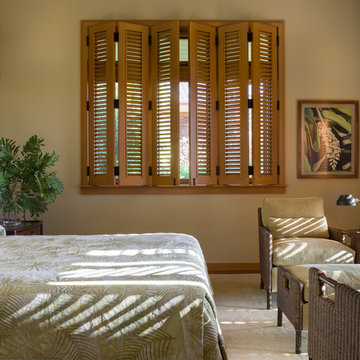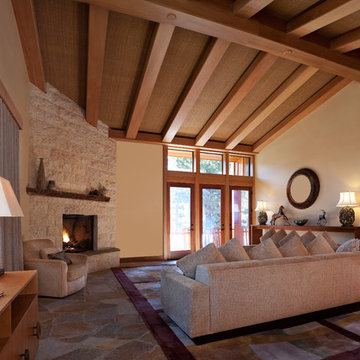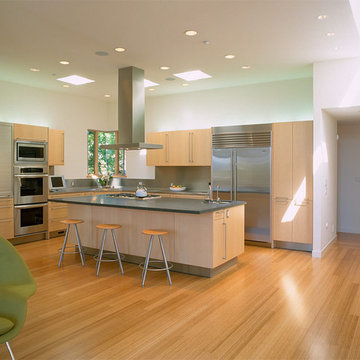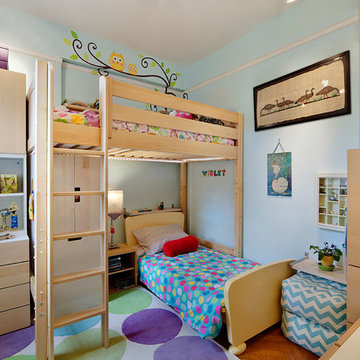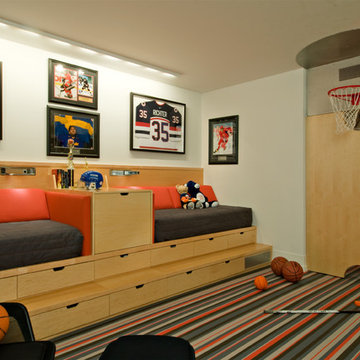Obehandlat trä: foton, design och inspiration
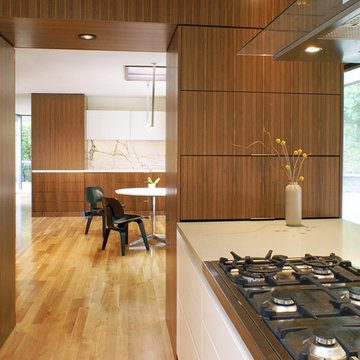
etA
Inredning av ett modernt stort kök, med släta luckor, skåp i mellenmörkt trä, marmorbänkskiva, ljust trägolv och en halv köksö
Inredning av ett modernt stort kök, med släta luckor, skåp i mellenmörkt trä, marmorbänkskiva, ljust trägolv och en halv köksö
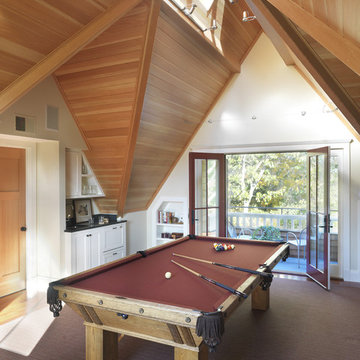
Game room - Photo: Nat Rea
Idéer för ett klassiskt allrum
Idéer för ett klassiskt allrum
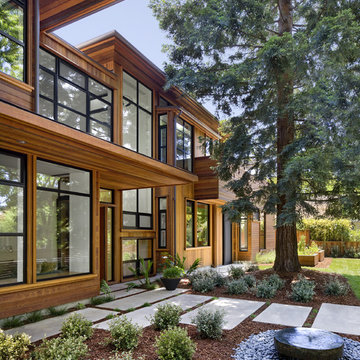
Entry Garden.
Architect: Cathy Schwabe Architecture
Interior Design: John Lum Architecture
Landscape Architect: Arterra LLP, Vera Gates
Lighting Design: Alice Prussin
Color Consultant: Judith Paquette
Photograph: David Wakely
Hitta den rätta lokala yrkespersonen för ditt projekt
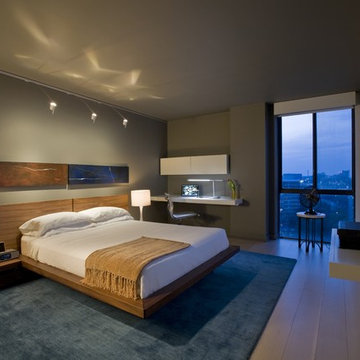
This bedroom is simply furnished with a queen-size bed, a built-in desk and AV equipment on axis with the bed. Artwork by www.AndreasCharalambous.com.
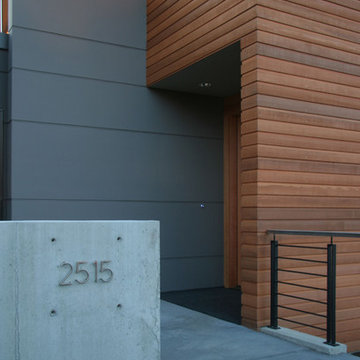
ALCOVA architecture
Magnolia House
Foto på en funkis entré, med en enkeldörr och mellanmörk trädörr
Foto på en funkis entré, med en enkeldörr och mellanmörk trädörr
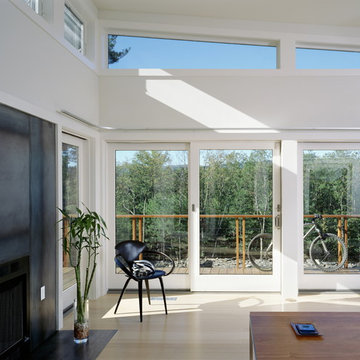
Located on a five-acre rocky outcrop, The Mountain Retreat trades in Manhattan skyscrapers and the scuttle of yellow cabs for sweeping views of the Catskill Mountains and hawks gliding on the thermals below. The client, who loves mountain biking and rock climbing, camped out on the hilltop during the siting of the house to determine the best spot, angle and orientation for his new escape. The resulting home is a retreat carefully crafted into its unique surroundings. The Mountain Retreat provides a unique and efficient 1,800 sf indoor and outdoor living and entertaining experience.
The finished house, sitting partially on concrete stilts, gives way to a striking display. Its angular lines, soaring height, and unique blend of warm cedar siding with cool gray concrete panels and glass are displayed to great advantage in the context of its rough mountaintop setting. The stilts act as supports for the great room above and, below, define the parking spaces for an uncluttered entry and carport. An enclosed staircase runs along the north side of the house. Sheathed inside and out with gray cement board panels, it leads from the ground floor entrance to the main living spaces, which exist in the treetops. Requiring the insertion of pylons, a well, and a septic tank, the rocky terrain of the immediate site had to be blasted. Rather than discarding the remnants, the rocks were scattered around the site. Used for outdoor seating and the entry pathway, the rock cover further emphasizes the relation and integration of the house into the natural backdrop.
The home’s butterfly roof channels rainwater to two custom metal scuppers, from which it cascades off onto thoughtfully placed boulders. The butterfly roof gives the great room and master bedroom a tall, sloped ceiling with light from above, while a suite of ground-room floors fit cozily below. An elevated cedar deck wraps around three sides of the great room, offering a full day of sunshine for deck lounging and for the entire room to be opened to the outdoors with ease.
Architects: Joseph Tanney, Robert Luntz
Project Architect: John Kim
Project Team: Jacob Moore
Manufacturer: Apex Homes, INC.
Engineer: Robert Silman Associates, P.C., Greg Sloditski
Contractor: JH Construction, INC.
Photographer: © Floto & Warner
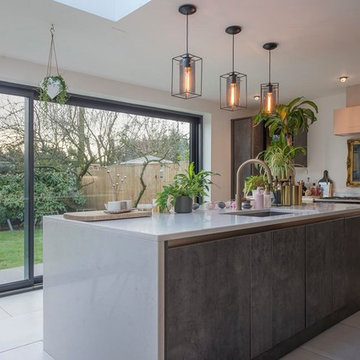
Damian James Bramley DJB Photography
Inspiration för klassiska vitt kök, med en undermonterad diskho, släta luckor, grå skåp, rostfria vitvaror, en köksö och grått golv
Inspiration för klassiska vitt kök, med en undermonterad diskho, släta luckor, grå skåp, rostfria vitvaror, en köksö och grått golv
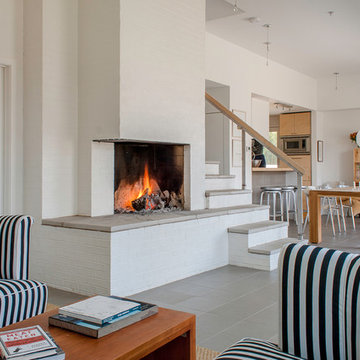
© CityAperture - Jose Valcarcel
Inspiration för ett funkis vardagsrum, med en spiselkrans i tegelsten och en öppen hörnspis
Inspiration för ett funkis vardagsrum, med en spiselkrans i tegelsten och en öppen hörnspis
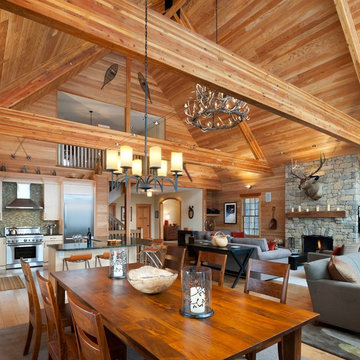
Inredning av en rustik matplats med öppen planlösning, med mellanmörkt trägolv
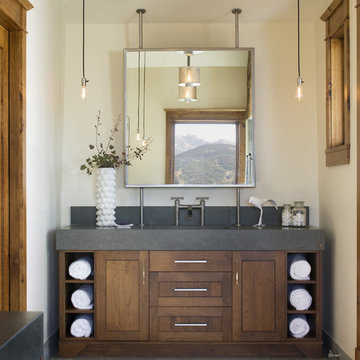
Mountian Eclectic Bath
Idéer för ett klassiskt badrum, med skåp i shakerstil och skåp i mörkt trä
Idéer för ett klassiskt badrum, med skåp i shakerstil och skåp i mörkt trä
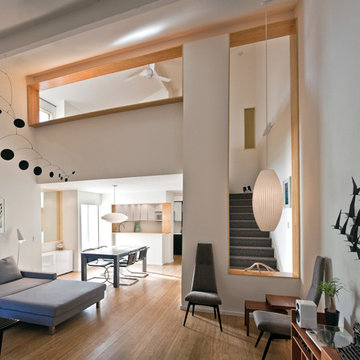
Interior renovation of a townhome in San Diego designed by Audrey McEwen and Jon Gaiser. Bamboo flooring, and Bamboo framed openings at loft and stair constructed, installed and finished by Neal McEwen.
Photos by Jon Gaiser and Audrey McEwen
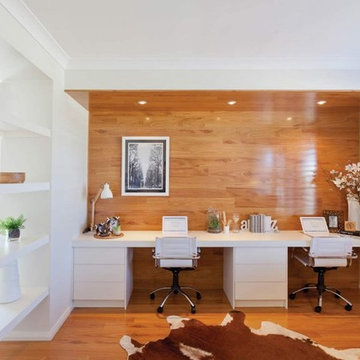
Idéer för ett modernt hemmabibliotek, med ljust trägolv och ett inbyggt skrivbord
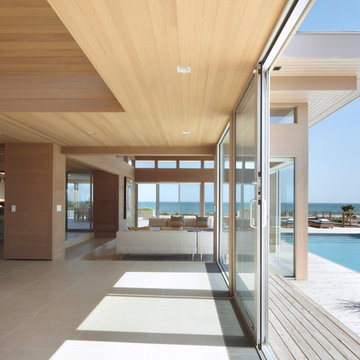
photo credit: www.mikikokikuyama.com
Bild på ett stort maritimt allrum med öppen planlösning, med beige väggar, klinkergolv i porslin, en standard öppen spis, en spiselkrans i trä, en inbyggd mediavägg och beiget golv
Bild på ett stort maritimt allrum med öppen planlösning, med beige väggar, klinkergolv i porslin, en standard öppen spis, en spiselkrans i trä, en inbyggd mediavägg och beiget golv
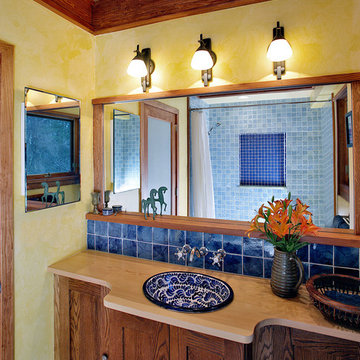
Master bath of an addition to a WWII era ranch. Palette by Colors By Zoe. Photo by Ken Wyner Photography
Inspiration för ett medelhavsstil beige beige badrum, med ett nedsänkt handfat, träbänkskiva och gula väggar
Inspiration för ett medelhavsstil beige beige badrum, med ett nedsänkt handfat, träbänkskiva och gula väggar
Obehandlat trä: foton, design och inspiration
6



















