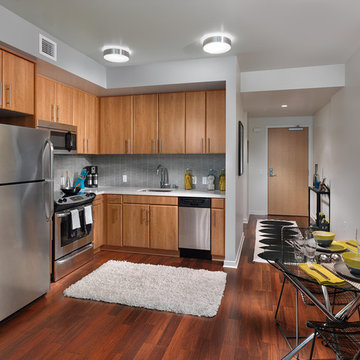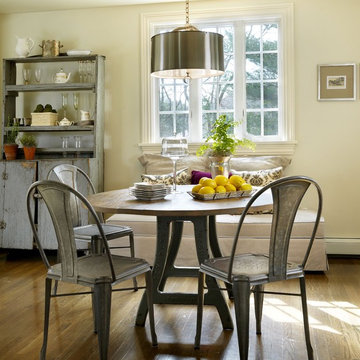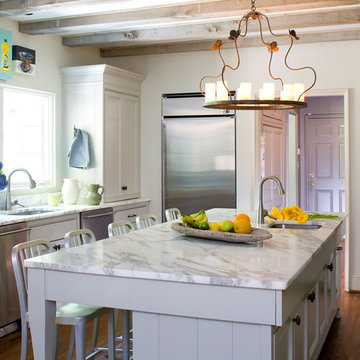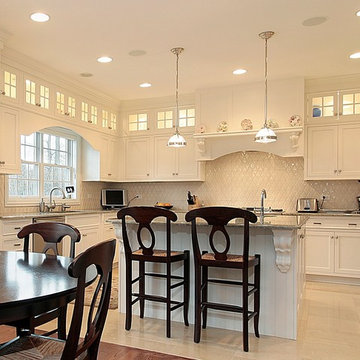Trägolv i köket: foton, design och inspiration
Sortera efter:
Budget
Sortera efter:Populärt i dag
2881 - 2900 av 6 990 foton
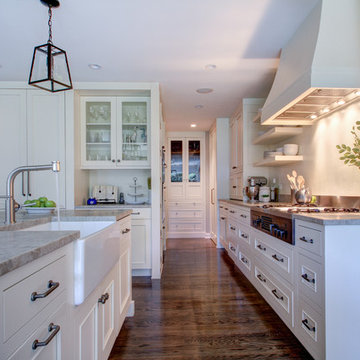
focus-pocus.biz
Inspiration för klassiska kök, med en rustik diskho, luckor med infälld panel, vita skåp och integrerade vitvaror
Inspiration för klassiska kök, med en rustik diskho, luckor med infälld panel, vita skåp och integrerade vitvaror
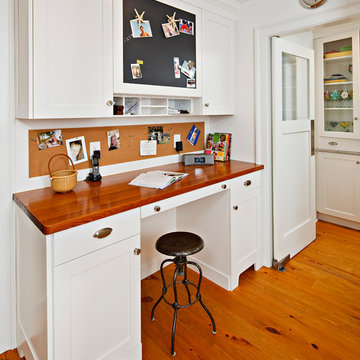
This kitchen is always ready for a party. Open shelves accommodate the most readily used items while a butler's pantry holds the rest.
Photo by John Martinelli
Hitta den rätta lokala yrkespersonen för ditt projekt
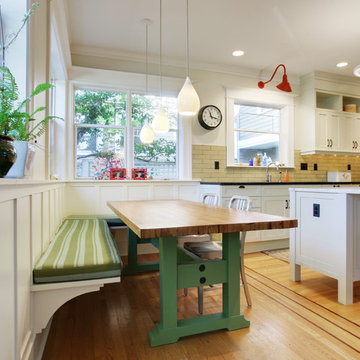
JAS Design-Build
Inredning av ett klassiskt kök, med stänkskydd i tunnelbanekakel, skåp i shakerstil, vita skåp och gult stänkskydd
Inredning av ett klassiskt kök, med stänkskydd i tunnelbanekakel, skåp i shakerstil, vita skåp och gult stänkskydd
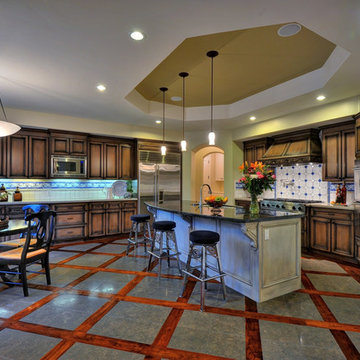
Kitchen area,
Chris Ricketts Photography
Inredning av ett medelhavsstil kök och matrum
Inredning av ett medelhavsstil kök och matrum
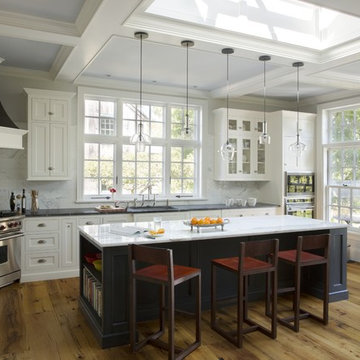
Kitchen designed and constructed by Jewett Farms + Co. Cabinetry. Antique Oak floors by Jewett Farms + Co. Flooring. Photos by Eric Roth
Klassisk inredning av ett l-kök, med skåp i shakerstil, vita skåp, vitt stänkskydd och rostfria vitvaror
Klassisk inredning av ett l-kök, med skåp i shakerstil, vita skåp, vitt stänkskydd och rostfria vitvaror
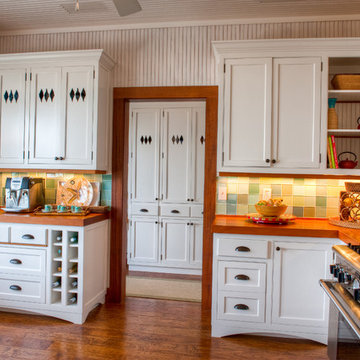
LeAnne Ash
Bild på ett mellanstort tropiskt kök, med träbänkskiva, grönt stänkskydd, en rustik diskho, skåp i shakerstil, vita skåp, stänkskydd i glaskakel, mörkt trägolv och brunt golv
Bild på ett mellanstort tropiskt kök, med träbänkskiva, grönt stänkskydd, en rustik diskho, skåp i shakerstil, vita skåp, stänkskydd i glaskakel, mörkt trägolv och brunt golv
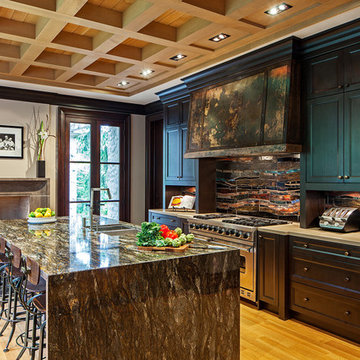
Inredning av ett klassiskt parallellkök, med en dubbel diskho, luckor med infälld panel, skåp i mörkt trä, flerfärgad stänkskydd och rostfria vitvaror
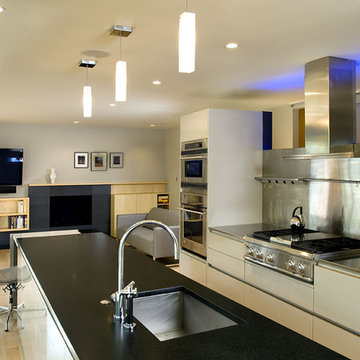
Complete interior renovation of a 1980s split level house in the Virginia suburbs. Main level includes reading room, dining, kitchen, living and master bedroom suite. New front elevation at entry, new rear deck and complete re-cladding of the house. Interior: The prototypical layout of the split level home tends to separate the entrance, and any other associated space, from the rest of the living spaces one half level up. In this home the lower level "living" room off the entry was physically isolated from the dining, kitchen and family rooms above, and was only connected visually by a railing at dining room level. The owner desired a stronger integration of the lower and upper levels, in addition to an open flow between the major spaces on the upper level where they spend most of their time. ExteriorThe exterior entry of the house was a fragmented composition of disparate elements. The rear of the home was blocked off from views due to small windows, and had a difficult to use multi leveled deck. The owners requested an updated treatment of the entry, a more uniform exterior cladding, and an integration between the interior and exterior spaces. SOLUTIONS The overriding strategy was to create a spatial sequence allowing a seamless flow from the front of the house through the living spaces and to the exterior, in addition to unifying the upper and lower spaces. This was accomplished by creating a "reading room" at the entry level that responds to the front garden with a series of interior contours that are both steps as well as seating zones, while the orthogonal layout of the main level and deck reflects the pragmatic daily activities of cooking, eating and relaxing. The stairs between levels were moved so that the visitor could enter the new reading room, experiencing it as a place, before moving up to the main level. The upper level dining room floor was "pushed" out into the reading room space, thus creating a balcony over and into the space below. At the entry, the second floor landing was opened up to create a double height space, with enlarged windows. The rear wall of the house was opened up with continuous glass windows and doors to maximize the views and light. A new simplified single level deck replaced the old one.
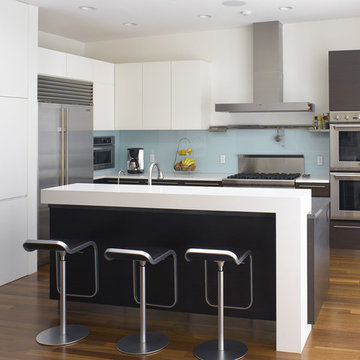
Levy Art & Architecture
Ken Gutmaker Photography
Foto på ett funkis kök, med rostfria vitvaror
Foto på ett funkis kök, med rostfria vitvaror
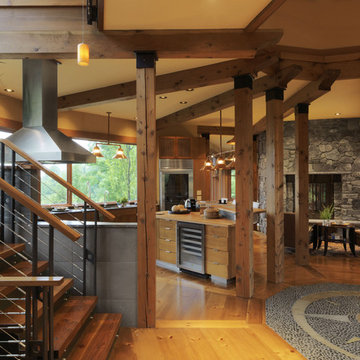
Photography by Susan Teare
Idéer för ett modernt kök med öppen planlösning, med släta luckor, skåp i mellenmörkt trä, träbänkskiva och rostfria vitvaror
Idéer för ett modernt kök med öppen planlösning, med släta luckor, skåp i mellenmörkt trä, träbänkskiva och rostfria vitvaror
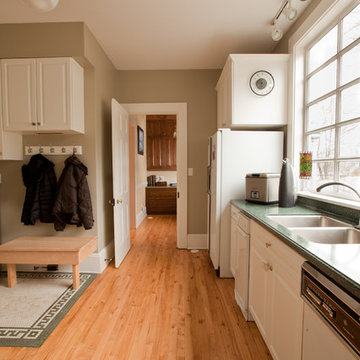
This large pantry off the kitchen provides lots of additional storage and lets the primary kitchen be the star during parties and for entertaining. The addition of mudroom cubbies to the room keeps the family well organized and takes advantage of the proximity of the room to the entry of the home. By locating this pantry near the entry point of the home, unloading groceries is made easier and more enjoyable for the homeowners.
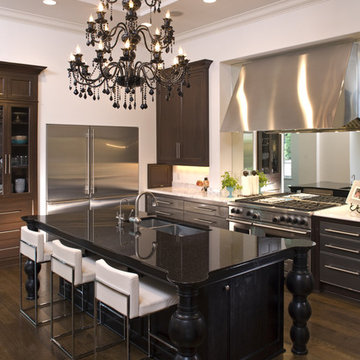
Modern kitchen.
Idéer för att renovera ett medelhavsstil kök, med rostfria vitvaror
Idéer för att renovera ett medelhavsstil kök, med rostfria vitvaror
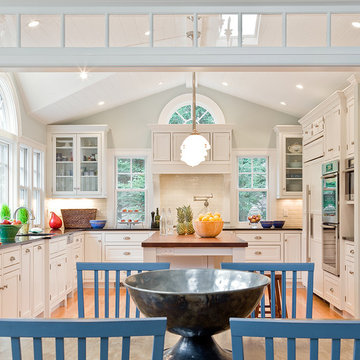
Thoughtfully designed kitchen with custom cabinets, high end appliances and a working island to be envied by all who have the pleasure of entering this warm & inviting space. Photos by Michael J. Lee Photography
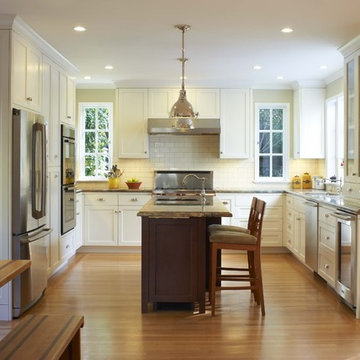
Arched doorway/ entertainment area/ custom cabinetry/ bright and airy kitchen
Photo by James Newman
Klassisk inredning av ett kök, med luckor med glaspanel och rostfria vitvaror
Klassisk inredning av ett kök, med luckor med glaspanel och rostfria vitvaror
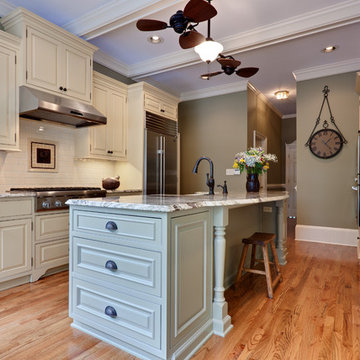
Sacha Griffin
Inredning av ett klassiskt avskilt parallellkök, med luckor med profilerade fronter, rostfria vitvaror, beige skåp, vitt stänkskydd och stänkskydd i tunnelbanekakel
Inredning av ett klassiskt avskilt parallellkök, med luckor med profilerade fronter, rostfria vitvaror, beige skåp, vitt stänkskydd och stänkskydd i tunnelbanekakel
Trägolv i köket: foton, design och inspiration
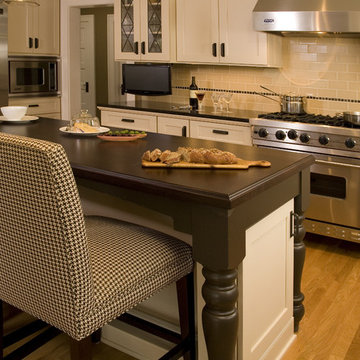
Renovated Kitchen in a Cape Cod style home. We used a "coffee" palette of colors.
Photography by Northlight Photography.
Klassisk inredning av ett kök, med rostfria vitvaror, luckor med infälld panel, vita skåp, träbänkskiva, beige stänkskydd och stänkskydd i tunnelbanekakel
Klassisk inredning av ett kök, med rostfria vitvaror, luckor med infälld panel, vita skåp, träbänkskiva, beige stänkskydd och stänkskydd i tunnelbanekakel
145
