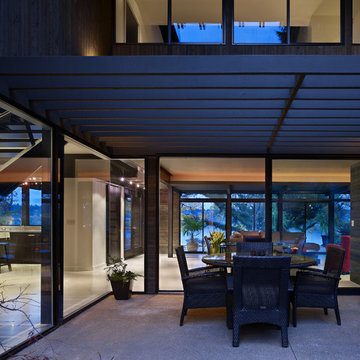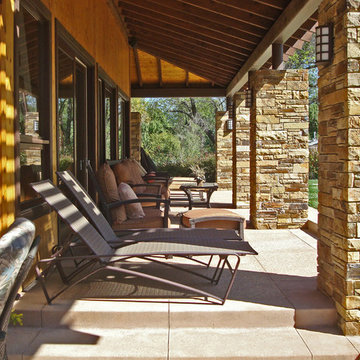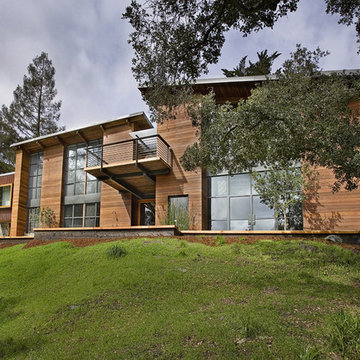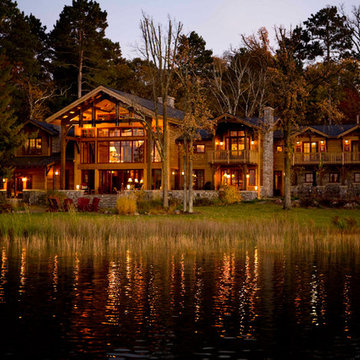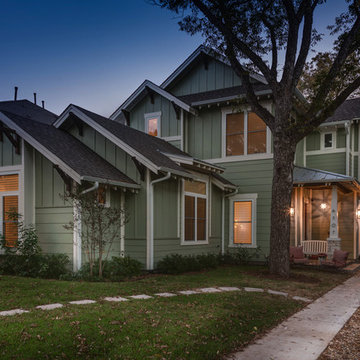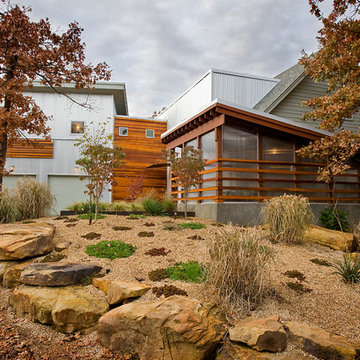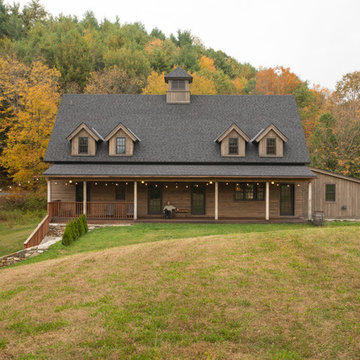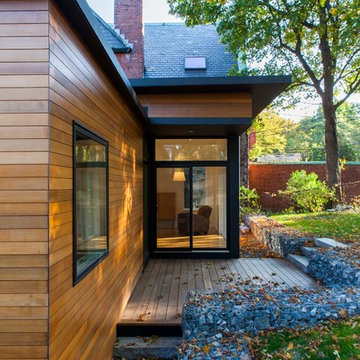Trähus: foton, design och inspiration
Hitta den rätta lokala yrkespersonen för ditt projekt
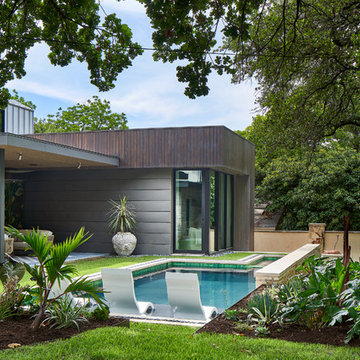
Dror Baldinger FAIA
Idéer för att renovera en funkis rektangulär träningspool på baksidan av huset, med spabad
Idéer för att renovera en funkis rektangulär träningspool på baksidan av huset, med spabad
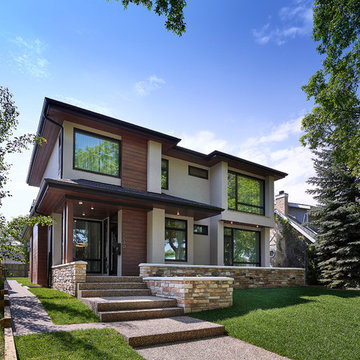
Holmes Approved Home
Exempel på ett stort modernt beige trähus, med två våningar och platt tak
Exempel på ett stort modernt beige trähus, med två våningar och platt tak
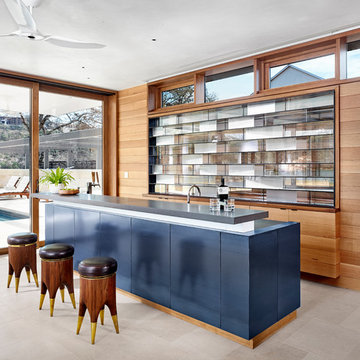
A bar that overlooks the pool
Idéer för funkis hemmabarer med stolar, med släta luckor och skåp i ljust trä
Idéer för funkis hemmabarer med stolar, med släta luckor och skåp i ljust trä
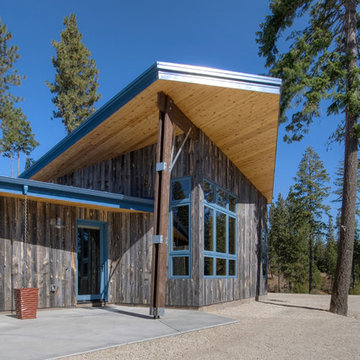
Photos by Jeff Fountain
Idéer för ett rustikt trähus, med allt i ett plan
Idéer för ett rustikt trähus, med allt i ett plan
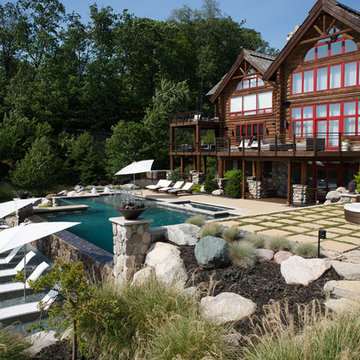
Genevieve McKeiver Photagraphy
Exempel på en rustik rektangulär pool på baksidan av huset, med marksten i betong
Exempel på en rustik rektangulär pool på baksidan av huset, med marksten i betong
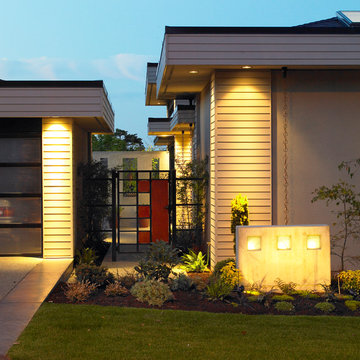
Asian inspired west coast contemporary home by Christopher Developments
Idéer för en modern trädgård framför huset
Idéer för en modern trädgård framför huset
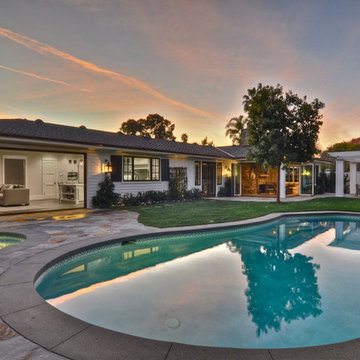
This beautiful brand new construction by Spinnaker Development in Irvine Terrace exudes the California lifestyle. With approximately 4,525 square feet of living space on over 13,300 square foot lot, this magnificent single story 5 bedroom, 4.5 bath home is complete with custom finish carpentry, a state of the art Control Four home automation system and ample amenities. The grand, gourmet kitchen opens to the great room, while a formal dining and living room with adjacent sun room open to the spectacular backyard. Ideal for entertaining, bi-fold doors allow indoor and outdoor spaces to flow. The outdoor pavilion with chef’s kitchen and bar, stone fireplace and flat screen tv creates the perfect lounge while relaxing by the sparkling pool and spa. Mature landscaping in the park like setting brings a sense of absolute privacy. The secluded master suite with custom built-in cabinetry, a walk in closet and elegant master bath is a perfect retreat. Complete with a butler’s pantry, walk in wine cellar, top of the line appliances and a 3 car garage this turnkey custom home is offered completely furnished.
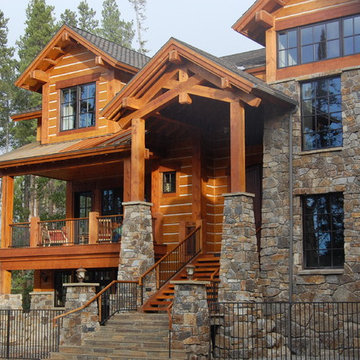
front exterior of home. Mix of stone, steel, and post and beam woodwork.
Inspiration för ett rustikt trähus
Inspiration för ett rustikt trähus
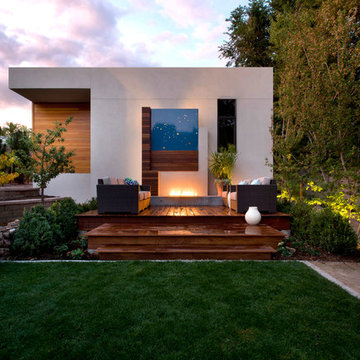
Photography by Raul Garcia
Project by Studio H:T principal in charge Brad Tomecek (now with Tomecek Studio Architecture). This urban infill project juxtaposes a tall, slender curved circulation space against a rectangular living space. The tall curved metal wall was a result of bulk plane restrictions and the need to provide privacy from the public decks of the adjacent three story triplex. This element becomes the focus of the residence both visually and experientially. It acts as sun catcher that brings light down through the house from morning until early afternoon. At night it becomes a glowing, welcoming sail for visitors.
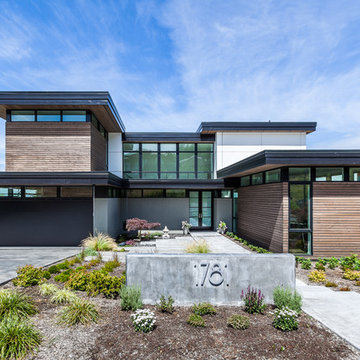
Modern inredning av ett hus, med blandad fasad och platt tak
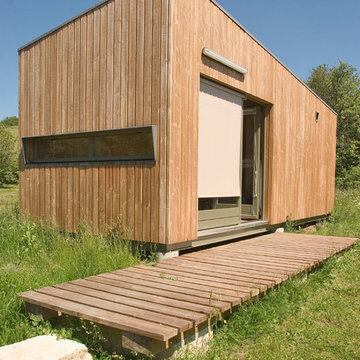
Emmanuel Correia
Idéer för att renovera ett mellanstort funkis brunt trähus, med allt i ett plan och platt tak
Idéer för att renovera ett mellanstort funkis brunt trähus, med allt i ett plan och platt tak
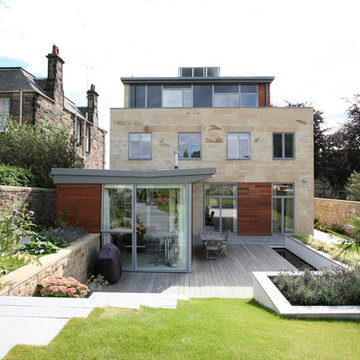
Douglas Gibb
Idéer för ett mellanstort modernt stenhus, med tre eller fler plan och platt tak
Idéer för ett mellanstort modernt stenhus, med tre eller fler plan och platt tak
Trähus: foton, design och inspiration
100



















