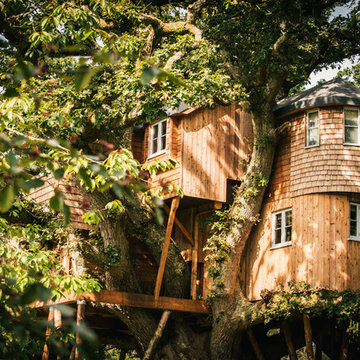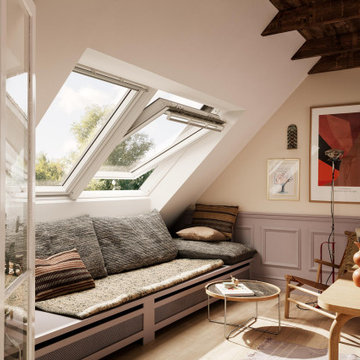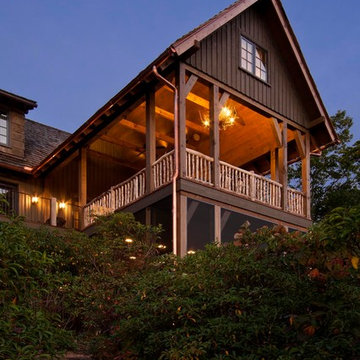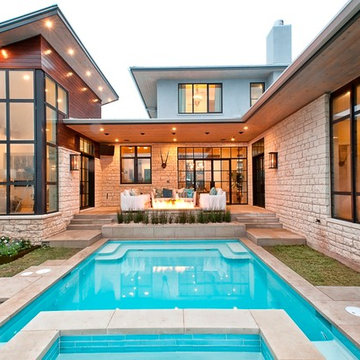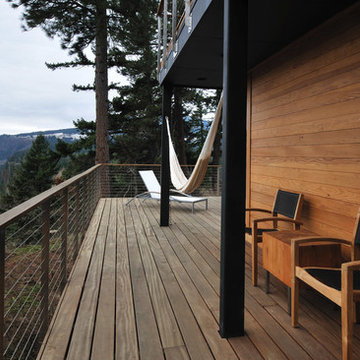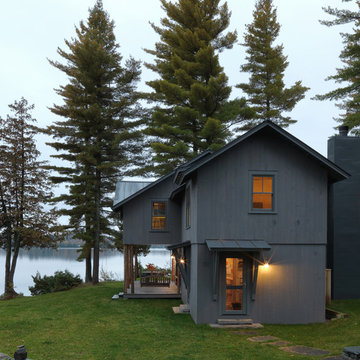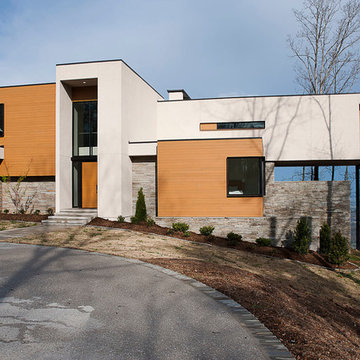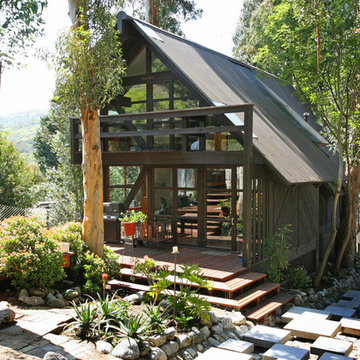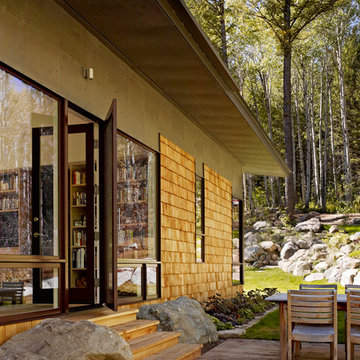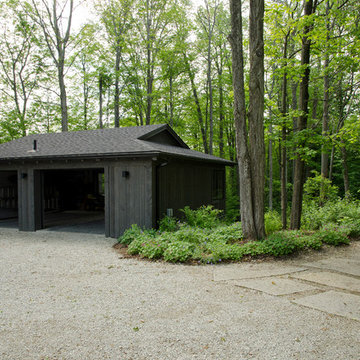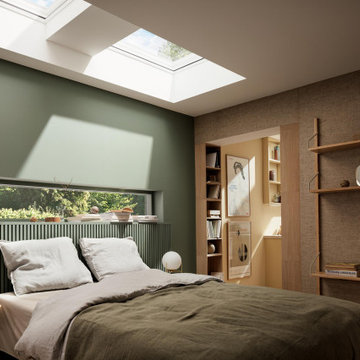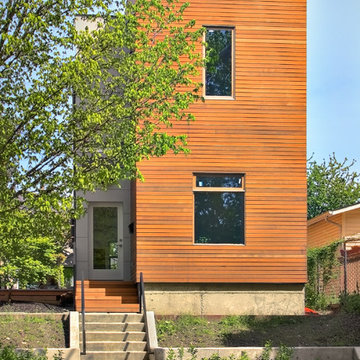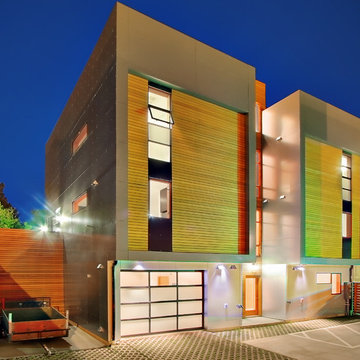Trähus: foton, design och inspiration
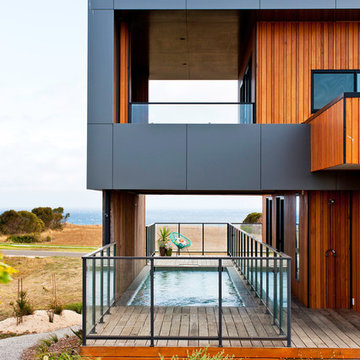
Warren Reed
Exempel på en modern rektangulär pool, med poolhus och trädäck
Exempel på en modern rektangulär pool, med poolhus och trädäck
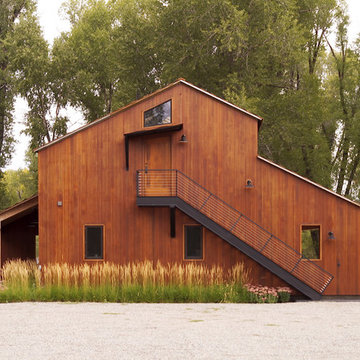
This residential compound includes a primary residence, guesthouse, barn, dining pavilion and entry gate. The distinctive form of the architecture is derived from the Teton Range extending to the south. To respond to this phenomenon, the ridge of the gable roof is angled to allow the north wall to gently rise toward the west, mimicking the line of the mountains. The south wall naturally rises to the east capturing the preferred morning light. The materials - wood, rusted steel, copper panels, and stone - form a monochromatic palette to reinforce the sculptural energy of each building.
A.I.A. Western Mountain Region Design Award of Citation 2005
A.I.A. Wyoming Chapter Design Award of Honor 2004
Project Year: Pre-2005
Hitta den rätta lokala yrkespersonen för ditt projekt
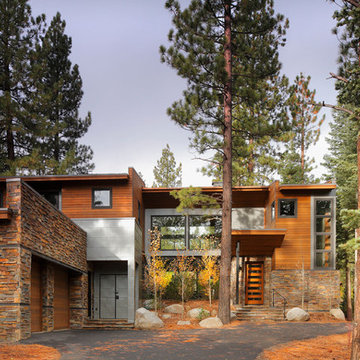
Todd Winslow Pierce
Inspiration för mellanstora rustika hus, med två våningar, blandad fasad och platt tak
Inspiration för mellanstora rustika hus, med två våningar, blandad fasad och platt tak
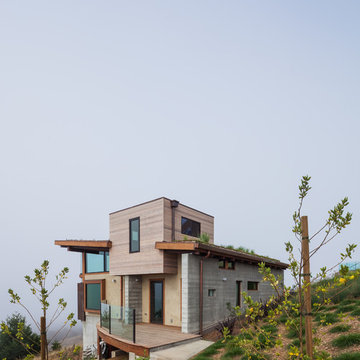
Antonio Chaves
Inredning av ett modernt trähus, med tre eller fler plan och pulpettak
Inredning av ett modernt trähus, med tre eller fler plan och pulpettak
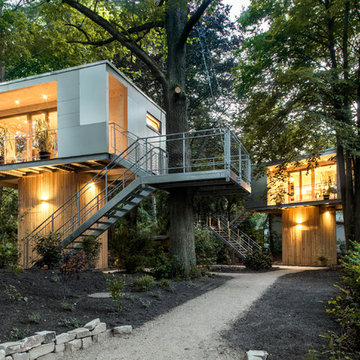
Die Grundidee bei der Gestaltung des Baumhauses entstand aus der Faltung eines Blattes welches fließend den Innen- und den Außenraum miteinander verbindet. THE TREEHOUSE besteht aus fünf Elementen: zwei Kabinen auf unterschiedlichen Ebenen, den verbindenden Terrassen, den Treppenläufen sowie dem verbindenden Dachelement.
Die Kabinen und die oberen Terrassen ruhen auf 19 schrägen Stahlstützen in freier Anordnung. Die unteren Treppen und die Zwischenpodeste werden mittels Stahlseilen und speziellen Verankerungen von einer Kiefer getragen. Die Stahlstützen sind mit Bohrschrauben im Erdreich gegründet. Durch diese Technik konnte man auf die Verwendung von Beton verzichten und den Eingriff in den Waldboden minimieren.
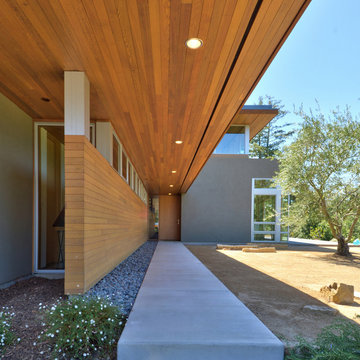
Every Angle Photography
Exempel på en modern ingång och ytterdörr, med en enkeldörr och ljus trädörr
Exempel på en modern ingång och ytterdörr, med en enkeldörr och ljus trädörr
Reload the page to not see this specific ad anymore
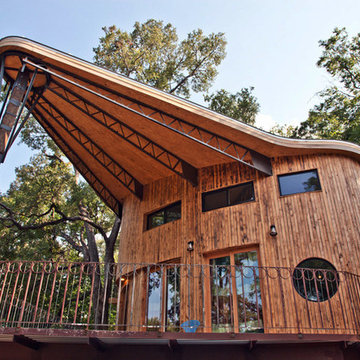
Photo: Sarah Natsumi Moore © 2013 Houzz
Design: Confluence Studios
Idéer för ett eklektiskt trähus
Idéer för ett eklektiskt trähus
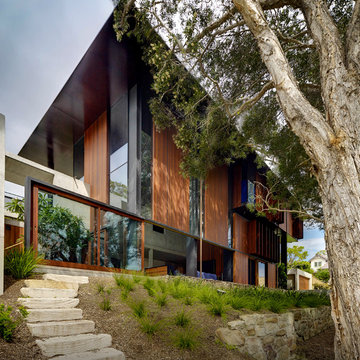
New home in Sydney designed by Peter Stutchbury. LAND HOUSE uses exposed structural elements of timber, steel and concrete as finished surfaces with stunning results
Architect: Peter Stutchbury
Builder: Join Constructions
Photos by: Michael Nicholson
Reload the page to not see this specific ad anymore
Trähus: foton, design och inspiration
Reload the page to not see this specific ad anymore
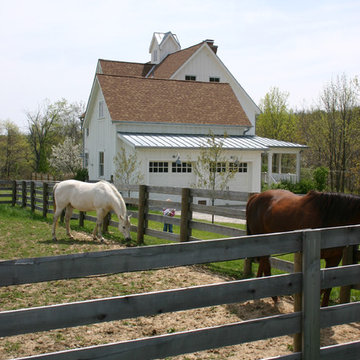
The Gothic Revival Farmhouse look grew organically as the program for the house progressed. The style is attractive and charming, and is made of simple forms that are easy to build. Views determined the positioning and adjacency of the major spaces in the house during the predesign stage, even before the design work began.
Strategically placed windows capture dramatic vistas while the placement of the house blocks less desirable views. Almost every room in the open interior does "double duty" for the family, keeping costs down and creating an open, comfortable flow.
124



















