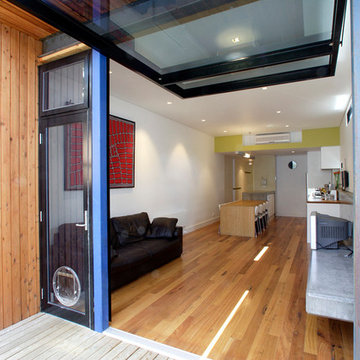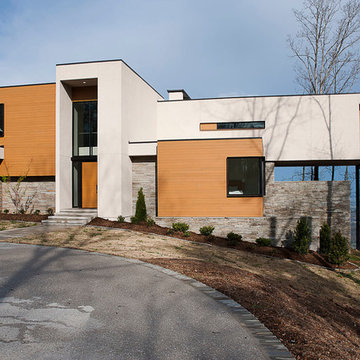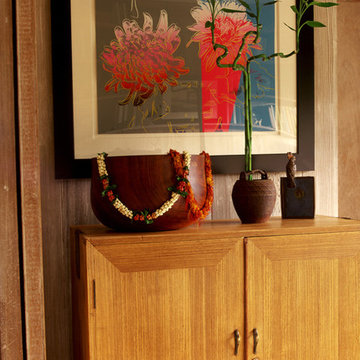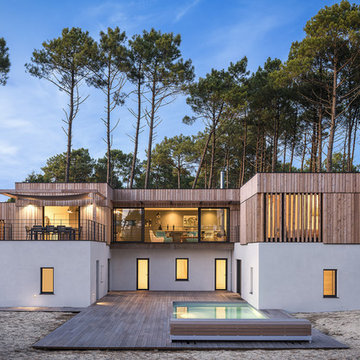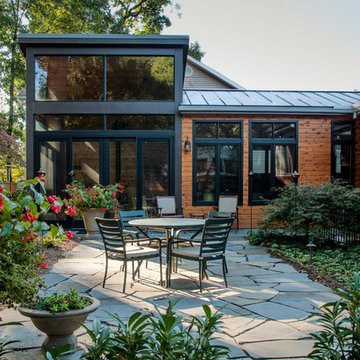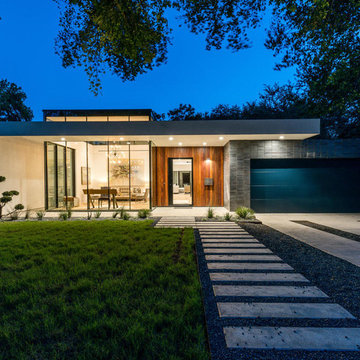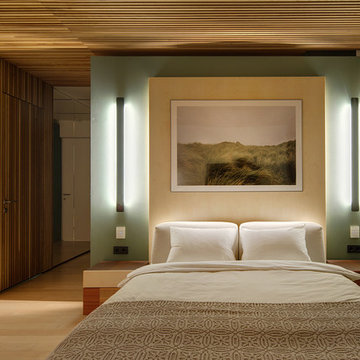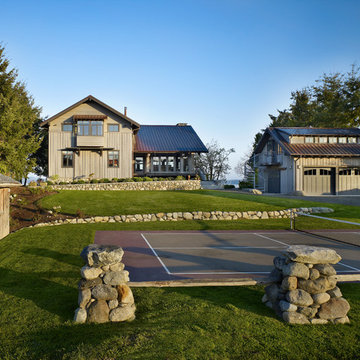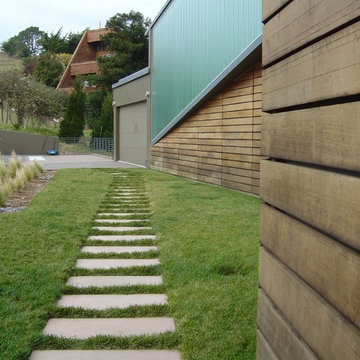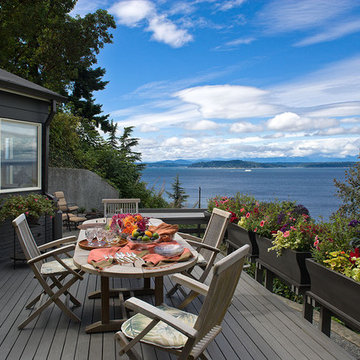Trähus: foton, design och inspiration
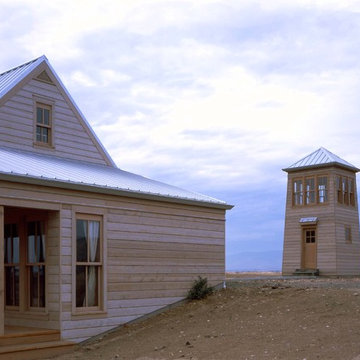
This house, in eastern Washington’s Kittitas County, is sited on the shallow incline of a slight elevation, in the midst of fifty acres of pasture and prairie grassland, a place of vast expanses, where only distant hills and the occasional isolated tree interrupt the view toward the horizon. Where another design might seem to be an alien import, this house feels entirely native, powerfully attached to the land. Set back from and protected under the tent-like protection of the roof, the front of the house is entirely transparent, glowing like a lantern in the evening.
Along the windowed wall that looks out over the porch, a full-length enfilade reaches out to the far window at each end. Steep ship’s ladders on either side of the great room lead to loft spaces, lighted by a single window placed high on the gable ends. On either side of the massive stone fireplace, angled window seats offer views of the grasslands and of the watch tower. Eight-foot-high accordion doors at the porch end of the great room fold away, extending the room out to a screened space for summer, a glass-enclosed solarium in winter.
In addition to serving as an observation look-out and beacon, the tower serves the practical function of housing a below-grade wine cellar and sleeping benches. Tower and house align from entrance to entrance, literally linked by a pathway, set off axis and leading to steps that descend into the courtyard.
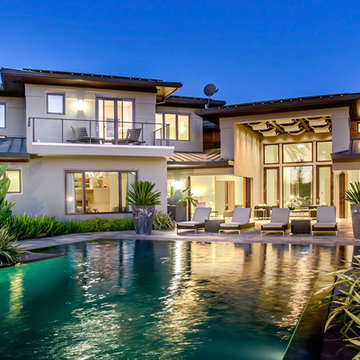
Custom Home Designed by Stotler Design Group, Inc.
Idéer för funkis anpassad pooler
Idéer för funkis anpassad pooler
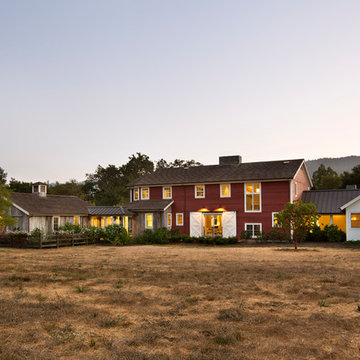
Bernard Andre Photography
Pacific Peninsula Group
I am the photographer and cannot answer any questions regarding the design, finishing, or furnishing. For any question you can contact the architect:
Hitta den rätta lokala yrkespersonen för ditt projekt
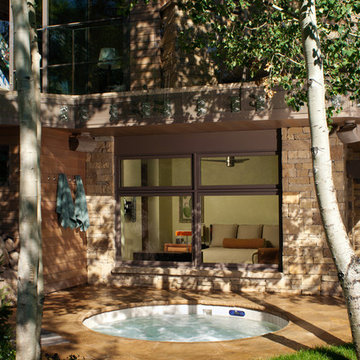
In-ground tiled spa surrounded by a natural stone deck.
Inredning av en modern stor rund pool på baksidan av huset, med spabad och naturstensplattor
Inredning av en modern stor rund pool på baksidan av huset, med spabad och naturstensplattor
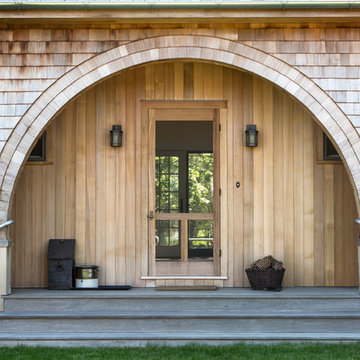
Dalton Portella
Bild på en lantlig ingång och ytterdörr, med en enkeldörr
Bild på en lantlig ingång och ytterdörr, med en enkeldörr
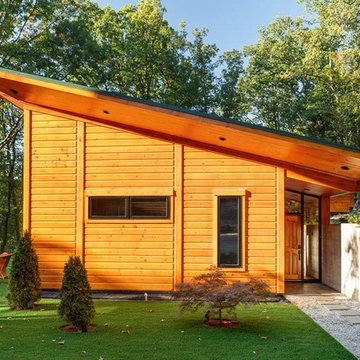
Sustainable contemporary Timberblock home on Paris Mountain. Firewater Photography, LLC
Modern inredning av ett trähus
Modern inredning av ett trähus
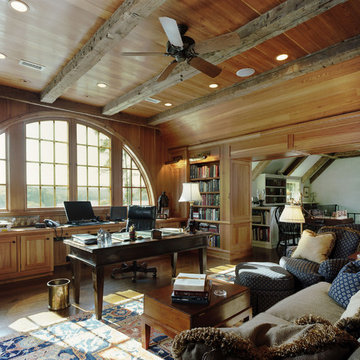
Exempel på ett klassiskt arbetsrum, med mörkt trägolv och ett fristående skrivbord
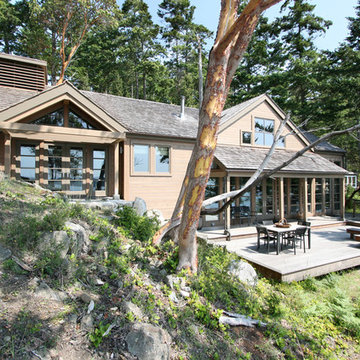
This addition consists of a new master suite for a custom built cabin on Decatur Island. While the existing timber frame cabin set the tone for many of the structural elements throughout the project, the added modern details paired well with the cabin’s simple form.
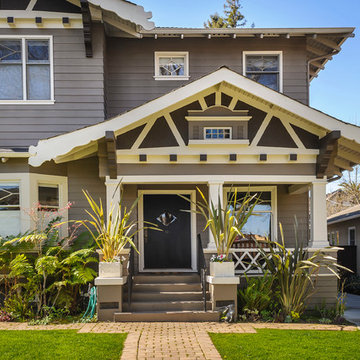
Dennis Mayer, Photography
Idéer för ett mellanstort amerikanskt brunt trähus, med två våningar, sadeltak och tak i shingel
Idéer för ett mellanstort amerikanskt brunt trähus, med två våningar, sadeltak och tak i shingel
Trähus: foton, design och inspiration
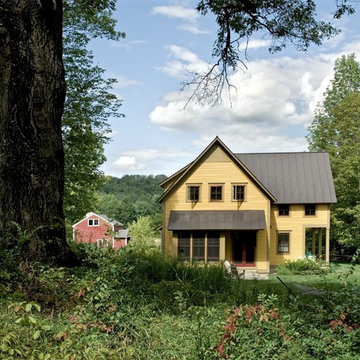
Rob Karosis Photography
www.robkarosis.com
Inspiration för ett lantligt trähus, med sadeltak och tak i metall
Inspiration för ett lantligt trähus, med sadeltak och tak i metall
142



















