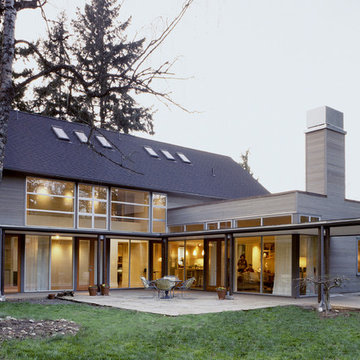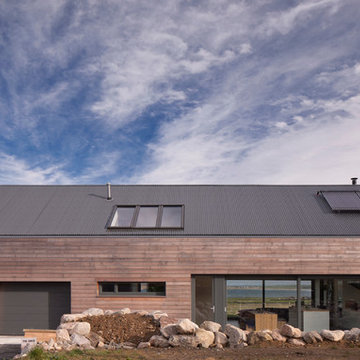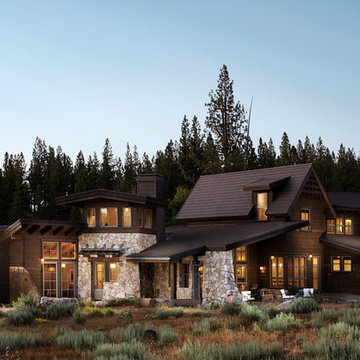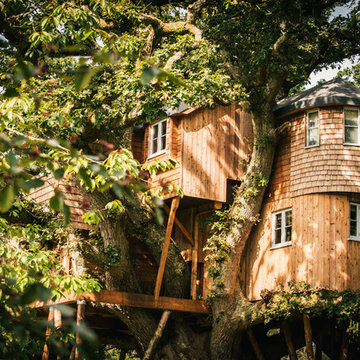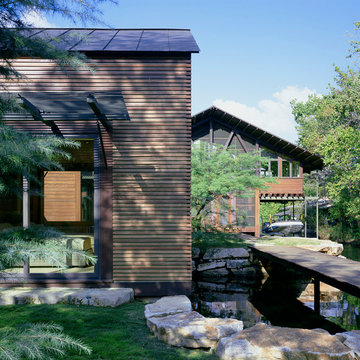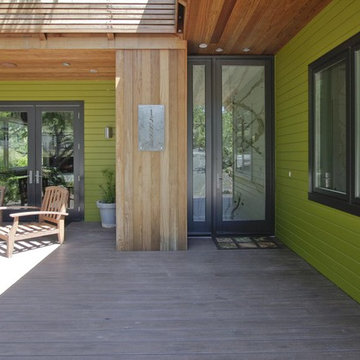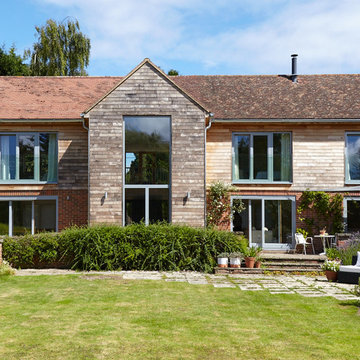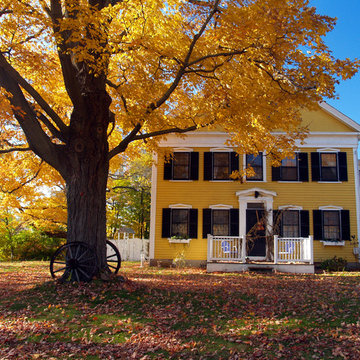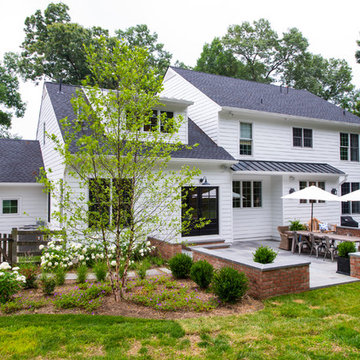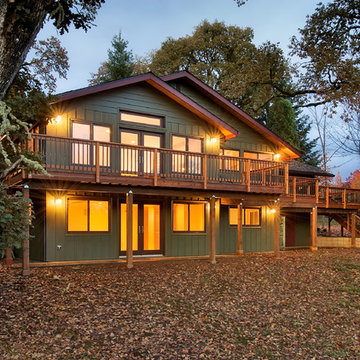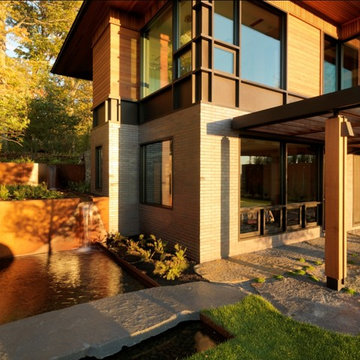Trähus: foton, design och inspiration
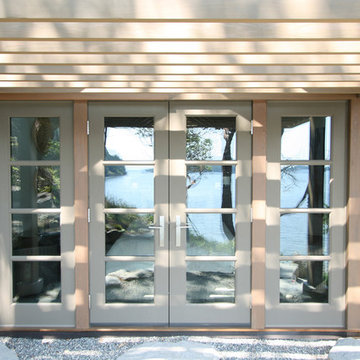
This addition consists of a new master suite for a custom built cabin on Decatur Island. While the existing timber frame cabin set the tone for many of the structural elements throughout the project, the added modern details paired well with the cabin’s simple form.
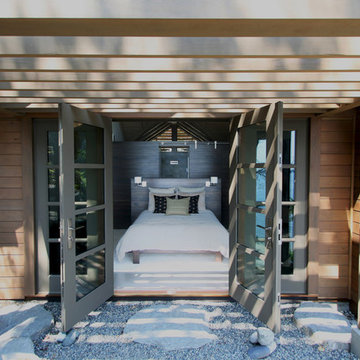
This addition consists of a new master suite for a custom built cabin on Decatur Island. While the existing timber frame cabin set the tone for many of the structural elements throughout the project, the added modern details paired well with the cabin’s simple form.
Hitta den rätta lokala yrkespersonen för ditt projekt
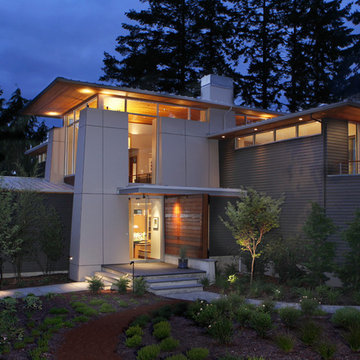
The house is a contemporary expression of northwest regionalism designed to withstand serious coastal weather conditions without compromising the aesthetics considerations of massing, light and presence. The main level of this 2,700-square-foot residence accommodates all day-to-day functions and was planned for aging-in-place.
photos: Martin Bydalek Photography
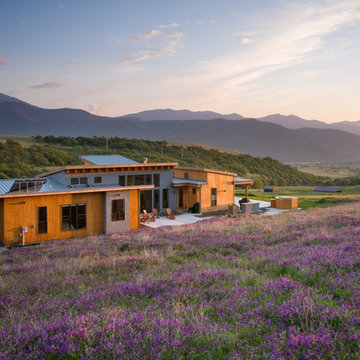
Modern inredning av ett mycket stort flerfärgat hus, med allt i ett plan, blandad fasad, pulpettak och tak i metall
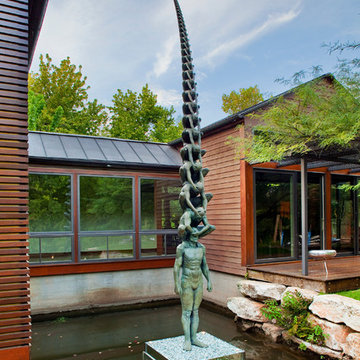
Tre Dunham
Idéer för att renovera en stor eklektisk bakgård i delvis sol, med naturstensplattor
Idéer för att renovera en stor eklektisk bakgård i delvis sol, med naturstensplattor
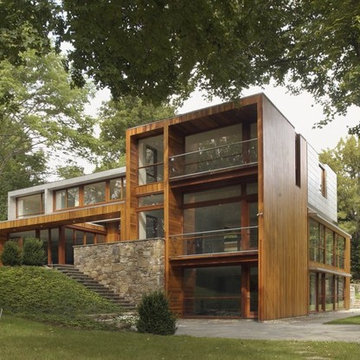
ESTO Photography
Inredning av ett modernt stort brunt trähus, med tre eller fler plan och platt tak
Inredning av ett modernt stort brunt trähus, med tre eller fler plan och platt tak
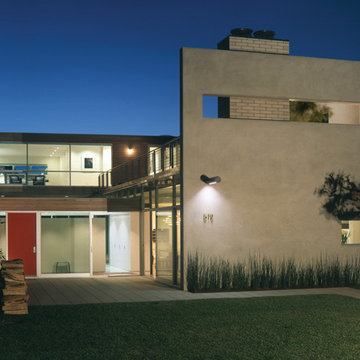
Photograph by Clark Davis
Inredning av ett modernt mellanstort grått hus, med två våningar, blandad fasad och platt tak
Inredning av ett modernt mellanstort grått hus, med två våningar, blandad fasad och platt tak
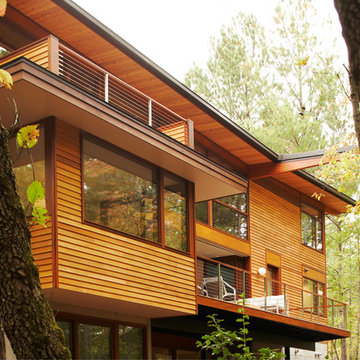
Exterior shot of a new Modern home in Palmetto Georgis. This home is Earthcraft certified.
Photography by Jeff Herr
Inspiration för ett funkis trähus
Inspiration för ett funkis trähus
Trähus: foton, design och inspiration
162



















