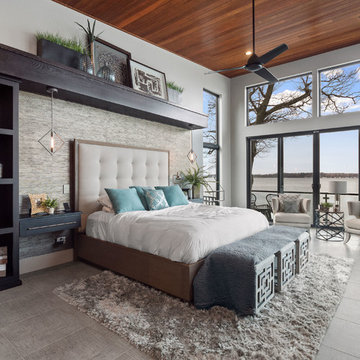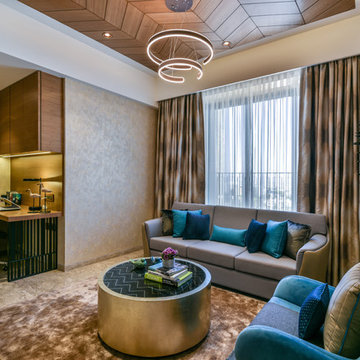Träinnertak: foton, design och inspiration

Inspiration för skandinaviska grått toaletter, med grå kakel, mellanmörkt trägolv, ett fristående handfat och brunt golv
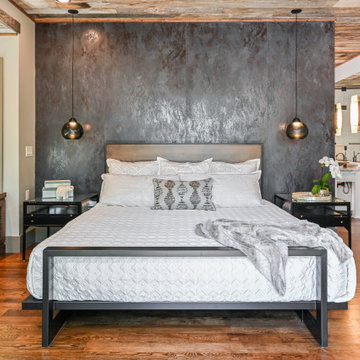
Idéer för ett mellanstort rustikt gästrum, med svarta väggar, mörkt trägolv och brunt golv

We love a nice galley kitchen! This beauty has custom white oak cabinetry, slate tile flooring, white quartz countertops and a hidden pocket door.
Idéer för mellanstora 60 tals vitt kök, med en undermonterad diskho, släta luckor, bänkskiva i kvarts, vitt stänkskydd, rostfria vitvaror, skiffergolv, grått golv och skåp i mellenmörkt trä
Idéer för mellanstora 60 tals vitt kök, med en undermonterad diskho, släta luckor, bänkskiva i kvarts, vitt stänkskydd, rostfria vitvaror, skiffergolv, grått golv och skåp i mellenmörkt trä
Hitta den rätta lokala yrkespersonen för ditt projekt
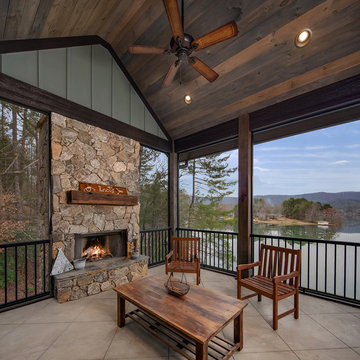
Classic meets modern in this custom lake home. High vaulted ceilings and floor-to-ceiling windows give the main living space a bright and open atmosphere. Rustic finishes and wood contrasts well with the more modern, neutral color palette.
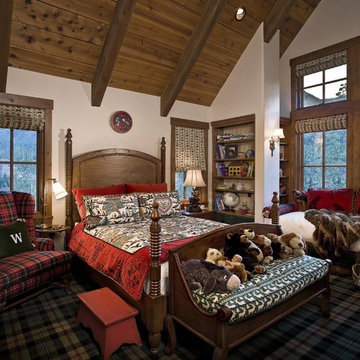
Idéer för ett rustikt huvudsovrum, med vita väggar, heltäckningsmatta och flerfärgat golv
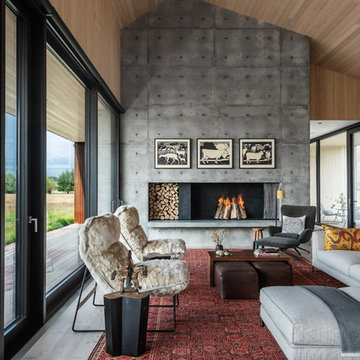
Modern inredning av ett allrum med öppen planlösning, med ljust trägolv, en standard öppen spis och beiget golv
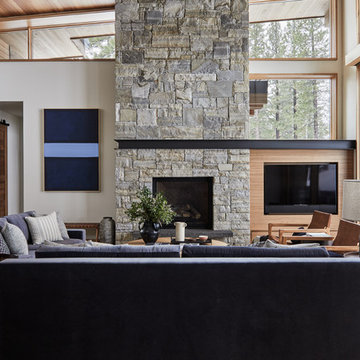
Idéer för att renovera ett funkis allrum med öppen planlösning, med vita väggar, mellanmörkt trägolv, en standard öppen spis, en väggmonterad TV och brunt golv
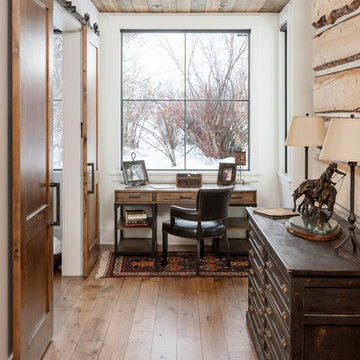
wood barn doors, double barn doors, cabin, wood chest, country home, custom home, mountain home, natural materials,
Idéer för att renovera ett lantligt arbetsrum, med vita väggar, mellanmörkt trägolv, ett fristående skrivbord och brunt golv
Idéer för att renovera ett lantligt arbetsrum, med vita väggar, mellanmörkt trägolv, ett fristående skrivbord och brunt golv
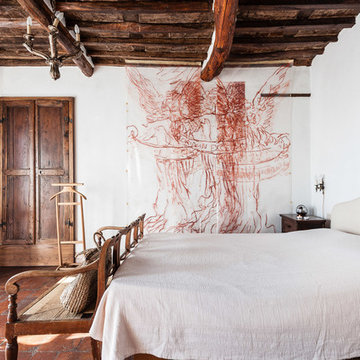
Leonardo Andreoni
Bild på ett lantligt sovrum, med vita väggar, klinkergolv i terrakotta och rött golv
Bild på ett lantligt sovrum, med vita väggar, klinkergolv i terrakotta och rött golv
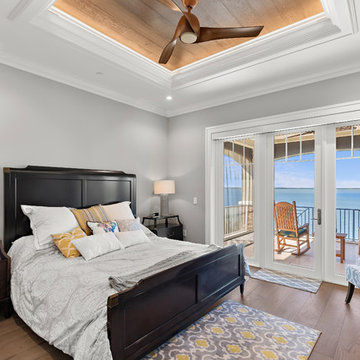
Michael Tunnell
Inspiration för maritima sovrum, med grå väggar, mörkt trägolv och brunt golv
Inspiration för maritima sovrum, med grå väggar, mörkt trägolv och brunt golv

This Farmhouse Style Napa cabin features vaulted ceilings and walls cladded with our patina pine, sourced from century-old barn boards with original weathering and saw marks. The wood used here was reclaimed from a Wisconsin dairy barn. Also incorporated in the design are nearly 2,000 board feet of our interior rough pine trim.
Situated in the center of wine country, this cabin in the woods was designed by Wade Design Architects.

Klopf Architecture completely remodeled this once dark Eichler house in Palo Alto creating a more open, bright and functional family home. The reconfigured great room with new full height windows and sliding glass doors blends the indoors with the newly landscaped patio and seating areas outside. The former galley kitchen was relocated and was opened up to have clear sight lines through the great room and out to the patios and yard, including a large island and a beautiful walnut bar countertop with seating. An integrated small front addition was added allowing for a more spacious master bath and hall bath layouts. With the removal of the old brick fireplace, larger sliding glass doors and multiple skylights now flood the home with natural light.
The goals were to work within the Eichler style while creating a more open, indoor-outdoor flow and functional spaces, as well as a more efficient building envelope including a well insulated roof, providing solutions that many Eichler homeowners appreciate. The original entryway lacked unique details; the clients desired a more gracious front approach. The historic Eichler color palette was used to create a modern updated front facade.
Durable grey porcelain floor tiles unify the entire home, creating a continuous flow. They, along with white walls, provide a backdrop for the unique elements and materials to stand on their own, such as the brightly colored mosaic tiles, the walnut bar and furniture, and stained ceiling boards. A secondary living space was extended out to the patio with the addition of a bench and additional seating.
This Single family Eichler 4 bedroom 2 bath remodel is located in the heart of the Silicon Valley.
Klopf Architecture Project Team: John Klopf, Klara Kevane, and Ethan Taylor
Contractor: Coast to Coast Construction
Landscape Contractor: Discelli
Structural Engineer: Brian Dotson Consulting Engineer
Photography ©2018 Mariko Reed
Location: Palo Alto, CA
Year completed: 2017
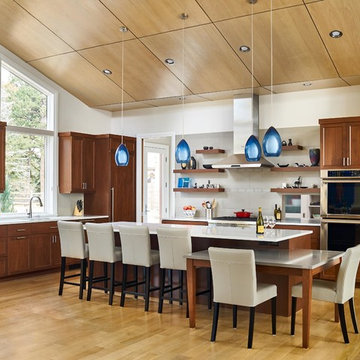
David Patterson
Inredning av ett modernt mellanstort vit vitt kök, med skåp i shakerstil, skåp i mellenmörkt trä, bänkskiva i kvarts, grått stänkskydd, stänkskydd i keramik, rostfria vitvaror, en köksö, en undermonterad diskho, ljust trägolv och beiget golv
Inredning av ett modernt mellanstort vit vitt kök, med skåp i shakerstil, skåp i mellenmörkt trä, bänkskiva i kvarts, grått stänkskydd, stänkskydd i keramik, rostfria vitvaror, en köksö, en undermonterad diskho, ljust trägolv och beiget golv

This new home was designed to nestle quietly into the rich landscape of rolling pastures and striking mountain views. A wrap around front porch forms a facade that welcomes visitors and hearkens to a time when front porch living was all the entertainment a family needed. White lap siding coupled with a galvanized metal roof and contrasting pops of warmth from the stained door and earthen brick, give this home a timeless feel and classic farmhouse style. The story and a half home has 3 bedrooms and two and half baths. The master suite is located on the main level with two bedrooms and a loft office on the upper level. A beautiful open concept with traditional scale and detailing gives the home historic character and charm. Transom lites, perfectly sized windows, a central foyer with open stair and wide plank heart pine flooring all help to add to the nostalgic feel of this young home. White walls, shiplap details, quartz counters, shaker cabinets, simple trim designs, an abundance of natural light and carefully designed artificial lighting make modest spaces feel large and lend to the homeowner's delight in their new custom home.
Kimberly Kerl
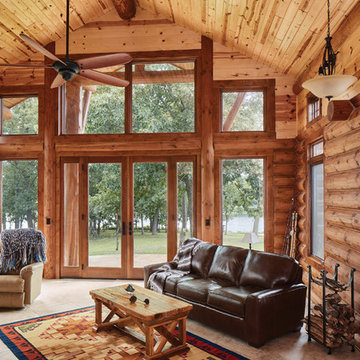
Luxury residence produced by PrecisionCraft Log & Timber Homes; Photo By: David Bader Photography
Foto på ett mellanstort rustikt allrum med öppen planlösning, med bruna väggar och grått golv
Foto på ett mellanstort rustikt allrum med öppen planlösning, med bruna väggar och grått golv
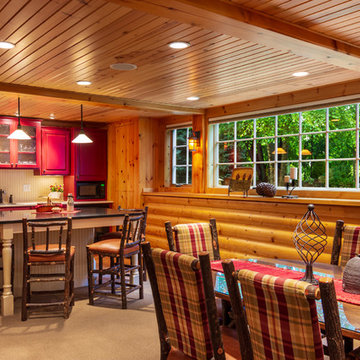
Photo from 2018. The clients desired to have a finished basement; turning the unfinished space into a vacation getaway. We turned the basement into a modern log cabin. Using logs, exposed beams, and stone, we gave the client an Up North vacation getaway right in their own basement! This project was originally completed in 2003. Styling has changed a bit, but as you can see it has truly stood the test of time.
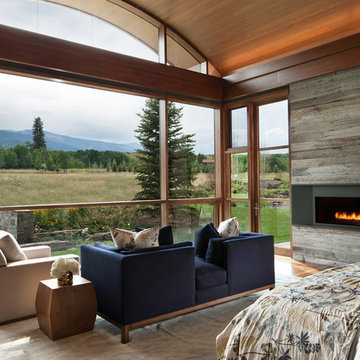
David O. Marlow
Inredning av ett rustikt sovrum, med grå väggar, mellanmörkt trägolv, en bred öppen spis och brunt golv
Inredning av ett rustikt sovrum, med grå väggar, mellanmörkt trägolv, en bred öppen spis och brunt golv
Träinnertak: foton, design och inspiration
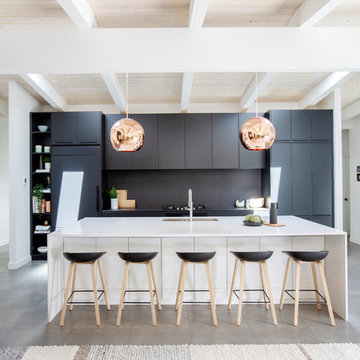
Retro inredning av ett stort svart linjärt svart kök med öppen planlösning, med en undermonterad diskho, släta luckor, svarta skåp, svart stänkskydd, integrerade vitvaror, en köksö, grått golv, bänkskiva i kvarts och betonggolv
62



















