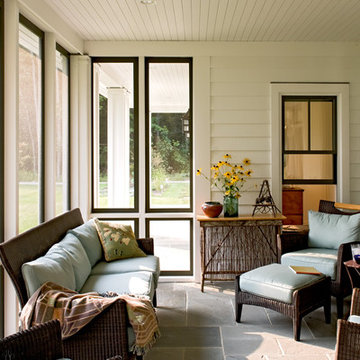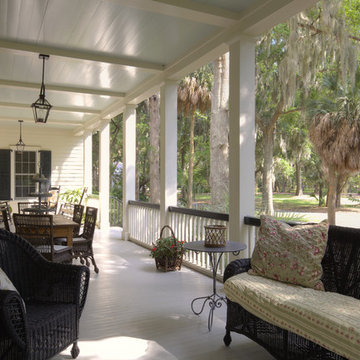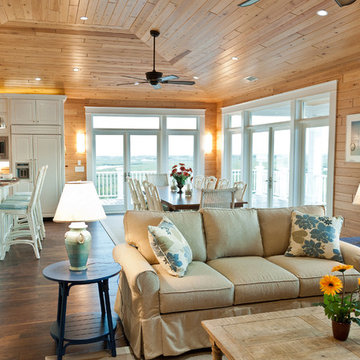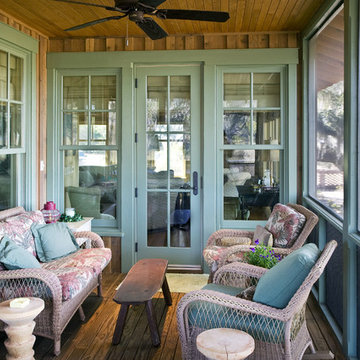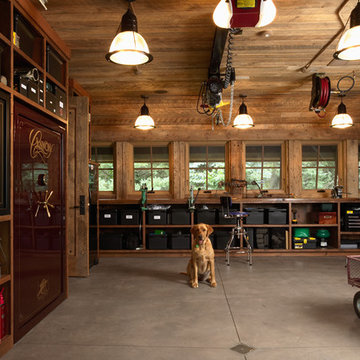Träinnertak: foton, design och inspiration
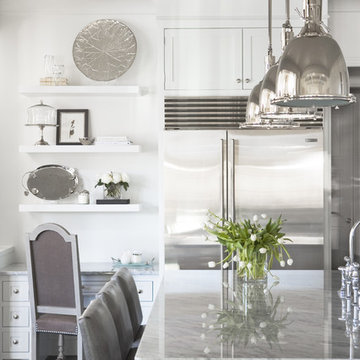
With its cedar shake roof and siding, complemented by Swannanoa stone, this lakeside home conveys the Nantucket style beautifully. The overall home design promises views to be enjoyed inside as well as out with a lovely screened porch with a Chippendale railing.
Throughout the home are unique and striking features. Antique doors frame the opening into the living room from the entry. The living room is anchored by an antique mirror integrated into the overmantle of the fireplace.
The kitchen is designed for functionality with a 48” Subzero refrigerator and Wolf range. Add in the marble countertops and industrial pendants over the large island and you have a stunning area. Antique lighting and a 19th century armoire are paired with painted paneling to give an edge to the much-loved Nantucket style in the master. Marble tile and heated floors give way to an amazing stainless steel freestanding tub in the master bath.
Rachael Boling Photography
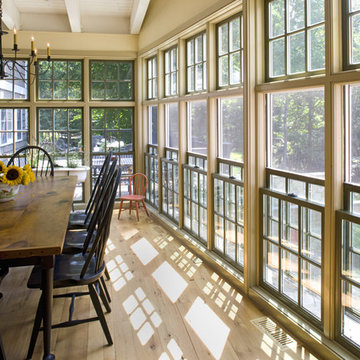
Photos by Anne Gummerson
Klassisk inredning av en matplats, med beige väggar och ljust trägolv
Klassisk inredning av en matplats, med beige väggar och ljust trägolv

Screen porch converted to 3-season room. Design by Monica Lewis, CMKBD, MCR, UDCP of J.S. Brown & Co.
Inspiration för klassiska verandor, med takförlängning
Inspiration för klassiska verandor, med takförlängning
Hitta den rätta lokala yrkespersonen för ditt projekt
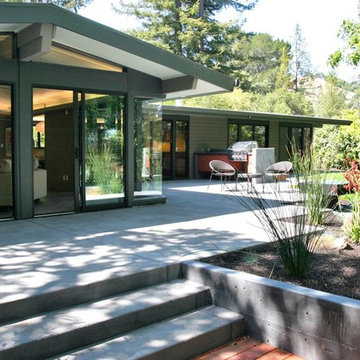
Mid Century Modern Eichler-esque Remodel
Liz Rusby and Minh Tran
Bild på en funkis uteplats, med utekök
Bild på en funkis uteplats, med utekök
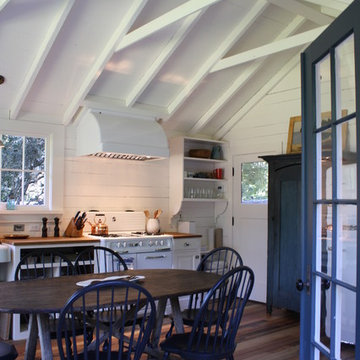
Inverness, Point Reyes, Olema, Mankas, Residential, residential remodel, residences, traditional homes, traditional residences, vernacular, vernacular homes, kitchens, bathrooms, remodels, tear down, renovation, restoration, Shingle style, shingle, first bay traditional, craftsman, craftsmen, bungalow, industrial, English, tudor, English tudor, cottage, farm, barn, Spanish, ski cabin, cabin, modern living
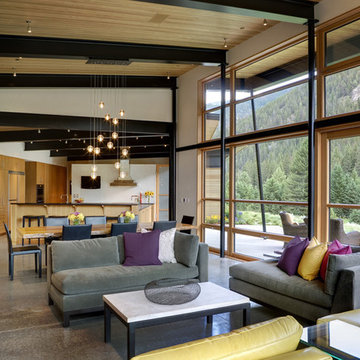
© Steve Keating Photography
Inspiration för moderna vardagsrum, med betonggolv
Inspiration för moderna vardagsrum, med betonggolv

Modern kitchen in Lubbock, TX parade home. Coffered ceiling & antiqued cabinets.
Exempel på ett stort klassiskt grå grått kök, med integrerade vitvaror, vita skåp, vitt stänkskydd, stänkskydd i tunnelbanekakel, en undermonterad diskho, luckor med infälld panel, marmorbänkskiva, mörkt trägolv, en köksö och brunt golv
Exempel på ett stort klassiskt grå grått kök, med integrerade vitvaror, vita skåp, vitt stänkskydd, stänkskydd i tunnelbanekakel, en undermonterad diskho, luckor med infälld panel, marmorbänkskiva, mörkt trägolv, en köksö och brunt golv
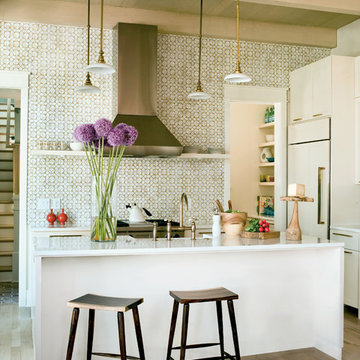
Photo by Tria Giovan
Idéer för ett exotiskt kök, med integrerade vitvaror, släta luckor, vita skåp och flerfärgad stänkskydd
Idéer för ett exotiskt kök, med integrerade vitvaror, släta luckor, vita skåp och flerfärgad stänkskydd
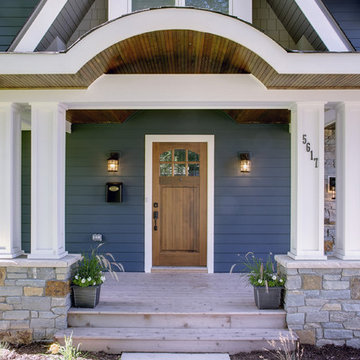
This project features an award winning front facade make over. The existing mansard roof was framed over to create a new look that provides some solid curb appeal! The interior of the home did not need to be modified to accommodate this renovation, since all of the construction occurred on the outside of the home.
John Ray Photography

Entry hallway to mid-century-modern renovation with wood ceilings, wood baseboards and trim, hardwood floors, built-in bookcase, floor to ceiling window and sliding screen doors in Berkeley hills, California
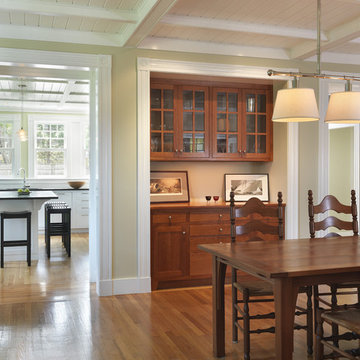
Photo: Nat Rea
Inspiration för en vintage matplats, med beige väggar och mörkt trägolv
Inspiration för en vintage matplats, med beige väggar och mörkt trägolv
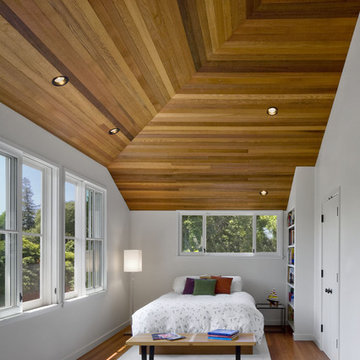
Second floor porch like bedroom.
Cathy Schwabe Architecture.
Photograph by David Wakely. Contractor: Young & Burton, Inc.
Exempel på ett modernt sovrum, med vita väggar och mellanmörkt trägolv
Exempel på ett modernt sovrum, med vita väggar och mellanmörkt trägolv

Moving the washer/dryer out of the kitchen into their own space was not a difficult decision. Meeting all of the programmatic requirements of this new room was a little trickier. Designing enough room to be able to wash the dogs and water houseplants, as well as folding laundry in a small space was solved by providing a removable countertop. When the counter is needed, the two pieces easily slide in place and they are pulled out of the way when the water is needed. When the dogs get a shower, the handspray works best, but for the plants the swing-arm potfiller serves optimally. The client had been saving these 19th century English transferware tiles for just such a project. The mahogany countertop, antique drying rack, windows and built-ins, and exquisite tile work make this a stunning room to do your laundry.
Renovation/Addition. Rob Karosis Photography
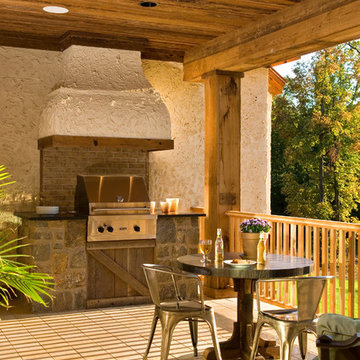
A European-California influenced Custom Home sits on a hill side with an incredible sunset view of Saratoga Lake. This exterior is finished with reclaimed Cypress, Stucco and Stone. While inside, the gourmet kitchen, dining and living areas, custom office/lounge and Witt designed and built yoga studio create a perfect space for entertaining and relaxation. Nestle in the sun soaked veranda or unwind in the spa-like master bath; this home has it all. Photos by Randall Perry Photography.
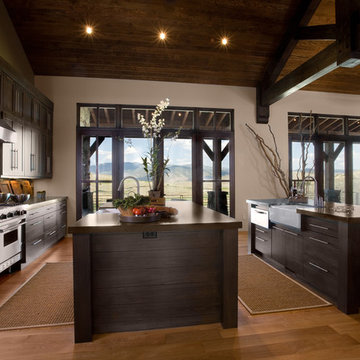
Talon's Crest was our entry in the 2008 Park City Area Showcase of Homes. We won BEST OVERALL and BEST ARCHITECTURE.
Idéer för att renovera ett rustikt kök, med en rustik diskho, släta luckor, skåp i mörkt trä, flerfärgad stänkskydd och stänkskydd i stickkakel
Idéer för att renovera ett rustikt kök, med en rustik diskho, släta luckor, skåp i mörkt trä, flerfärgad stänkskydd och stänkskydd i stickkakel
Träinnertak: foton, design och inspiration
59



















