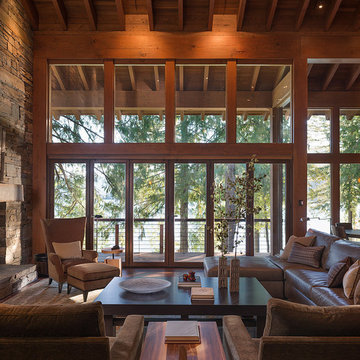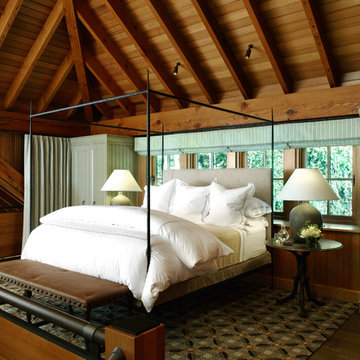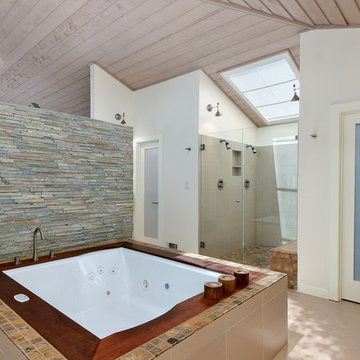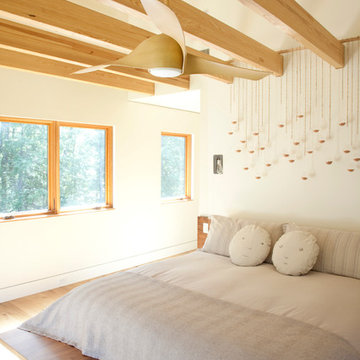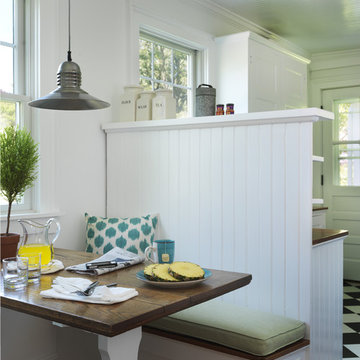Träinnertak: foton, design och inspiration
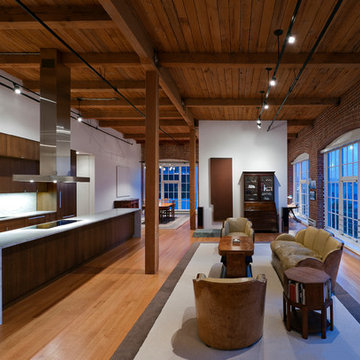
Ashbury General Contracting & Engineering
Photo by: Ryan Hughes
Architect: Luke Wendler / Abbott Wendler Architects
Inredning av ett modernt allrum med öppen planlösning
Inredning av ett modernt allrum med öppen planlösning
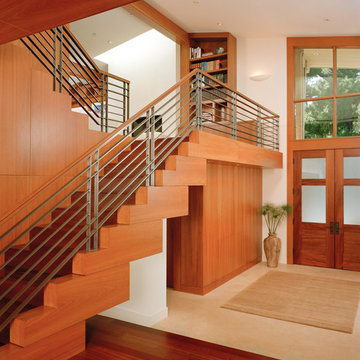
Limestone Entry showing beautiful architect designed stair and rail.
Mark Schwartz Photography
Exempel på en stor modern hall, med mellanmörkt trägolv, beige väggar, en dubbeldörr och mellanmörk trädörr
Exempel på en stor modern hall, med mellanmörkt trägolv, beige väggar, en dubbeldörr och mellanmörk trädörr
Hitta den rätta lokala yrkespersonen för ditt projekt

ORCAS ISLAND RETREAT
Michelle Burgess
Inspiration för moderna vardagsrum, med en spiselkrans i betong och betonggolv
Inspiration för moderna vardagsrum, med en spiselkrans i betong och betonggolv
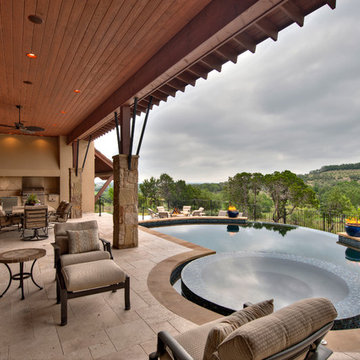
Tuscan custom home outdoor living with outdoor kitchen features an infinity edge spa and pool with fire pots.
Inspiration för en stor medelhavsstil anpassad infinitypool på baksidan av huset, med kakelplattor
Inspiration för en stor medelhavsstil anpassad infinitypool på baksidan av huset, med kakelplattor
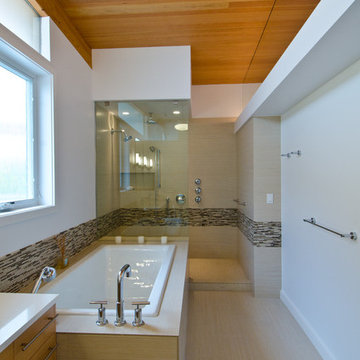
Custom Contemporary Home in a Northwest Modern Style utilizing warm natural materials such as cedar rainscreen siding, douglas fir beams, ceilings and cabinetry to soften the hard edges and clean lines generated with durable materials such as quartz counters, porcelain tile floors, custom steel railings and cast-in-place concrete hardscapes.
Photographs by Miguel Edwards
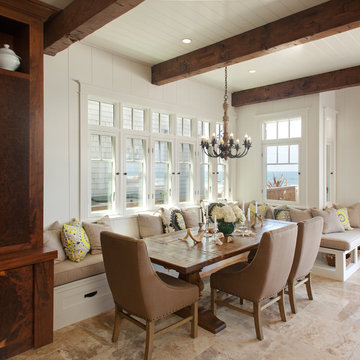
Beach House
Photos Provided By: Brady Architectural Photography
Foto på en maritim matplats, med vita väggar
Foto på en maritim matplats, med vita väggar
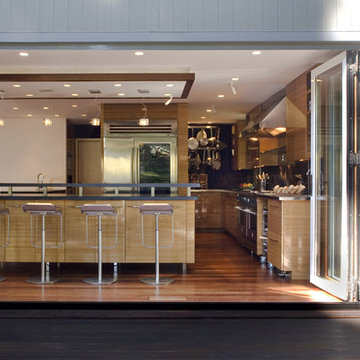
A personal kitchen for a professional chef. Photos by Philip Jensen-Carter.
Bild på ett funkis kök, med rostfria vitvaror
Bild på ett funkis kök, med rostfria vitvaror

Nestled into sloping topography, the design of this home allows privacy from the street while providing unique vistas throughout the house and to the surrounding hill country and downtown skyline. Layering rooms with each other as well as circulation galleries, insures seclusion while allowing stunning downtown views. The owners' goals of creating a home with a contemporary flow and finish while providing a warm setting for daily life was accomplished through mixing warm natural finishes such as stained wood with gray tones in concrete and local limestone. The home's program also hinged around using both passive and active green features. Sustainable elements include geothermal heating/cooling, rainwater harvesting, spray foam insulation, high efficiency glazing, recessing lower spaces into the hillside on the west side, and roof/overhang design to provide passive solar coverage of walls and windows. The resulting design is a sustainably balanced, visually pleasing home which reflects the lifestyle and needs of the clients.
Photography by Andrew Pogue
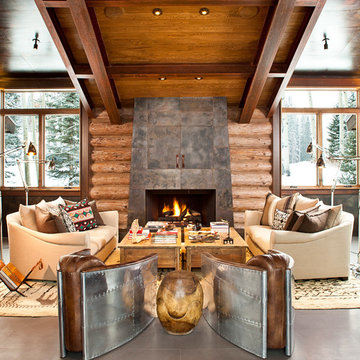
Interior Design - including Fireplace design & detailing, finishes, custom furnishings and light fixtures - by Studio Frank
Photo by Chris Giles
Idéer för funkis vardagsrum, med en dold TV
Idéer för funkis vardagsrum, med en dold TV
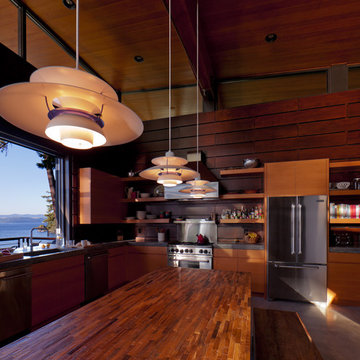
Photo: Shaun Cammack
The goal of the project was to create a modern log cabin on Coeur D’Alene Lake in North Idaho. Uptic Studios considered the combined occupancy of two families, providing separate spaces for privacy and common rooms that bring everyone together comfortably under one roof. The resulting 3,000-square-foot space nestles into the site overlooking the lake. A delicate balance of natural materials and custom amenities fill the interior spaces with stunning views of the lake from almost every angle.
The whole project was featured in Jan/Feb issue of Design Bureau Magazine.
See the story here:
http://www.wearedesignbureau.com/projects/cliff-family-robinson/
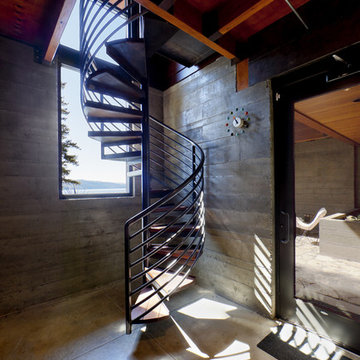
Photo: Shaun Cammack
The goal of the project was to create a modern log cabin on Coeur D’Alene Lake in North Idaho. Uptic Studios considered the combined occupancy of two families, providing separate spaces for privacy and common rooms that bring everyone together comfortably under one roof. The resulting 3,000-square-foot space nestles into the site overlooking the lake. A delicate balance of natural materials and custom amenities fill the interior spaces with stunning views of the lake from almost every angle.
The whole project was featured in Jan/Feb issue of Design Bureau Magazine.
See the story here:
http://www.wearedesignbureau.com/projects/cliff-family-robinson/
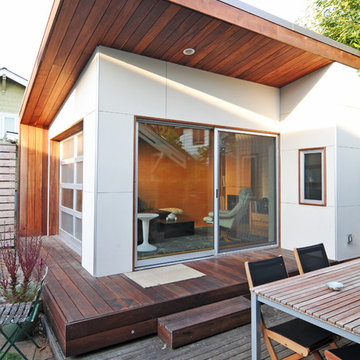
This small project in the Portage Bay neighborhood of Seattle replaced an existing garage with a functional living room.
Tucked behind the owner’s traditional bungalow, this modern room provides a retreat from the house and activates the outdoor space between the two buildings.
The project houses a small home office as well as an area for watching TV and sitting by the fireplace. In the summer, both doors open to take advantage of the surrounding deck and patio.
Photographs by Nataworry Photography
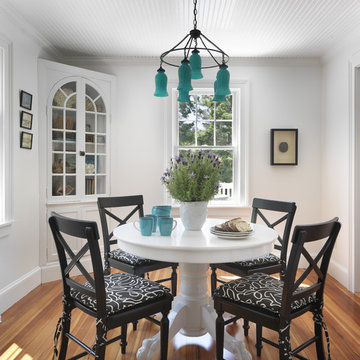
Nat Rea photography
Inredning av en maritim matplats, med vita väggar och mellanmörkt trägolv
Inredning av en maritim matplats, med vita väggar och mellanmörkt trägolv
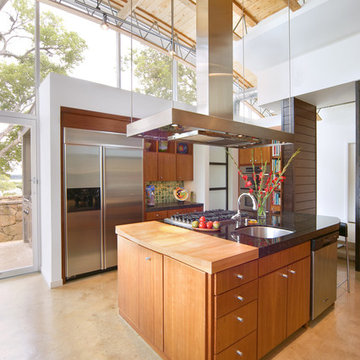
Photographer: Terri Glanger
Idéer för ett modernt kök, med rostfria vitvaror
Idéer för ett modernt kök, med rostfria vitvaror
Träinnertak: foton, design och inspiration

Photographer: Terri Glanger
Inspiration för ett funkis allrum med öppen planlösning, med gula väggar, mellanmörkt trägolv, orange golv, en standard öppen spis och en spiselkrans i betong
Inspiration för ett funkis allrum med öppen planlösning, med gula väggar, mellanmörkt trägolv, orange golv, en standard öppen spis och en spiselkrans i betong
55



















