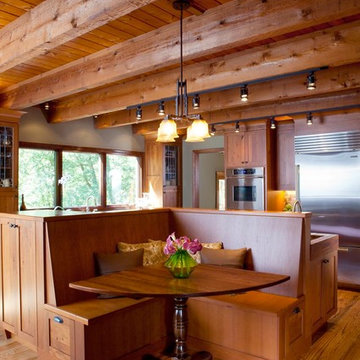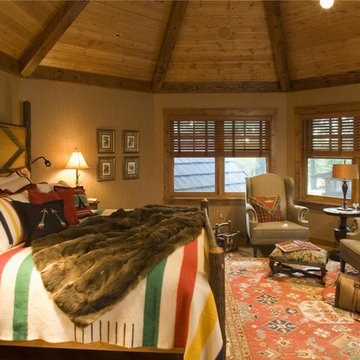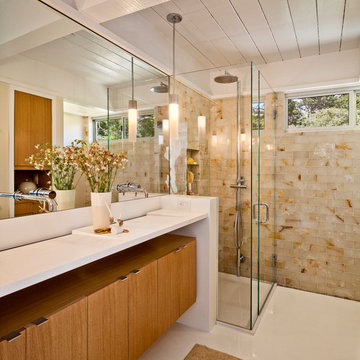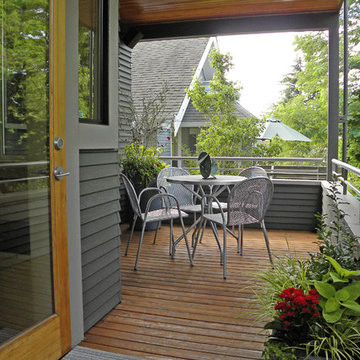Träinnertak: foton, design och inspiration
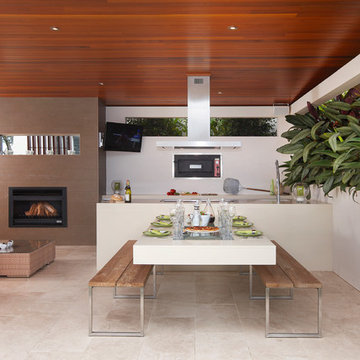
Rolling Stone Landscapes
Idéer för att renovera en mellanstor funkis gårdsplan, med takförlängning
Idéer för att renovera en mellanstor funkis gårdsplan, med takförlängning
Hitta den rätta lokala yrkespersonen för ditt projekt
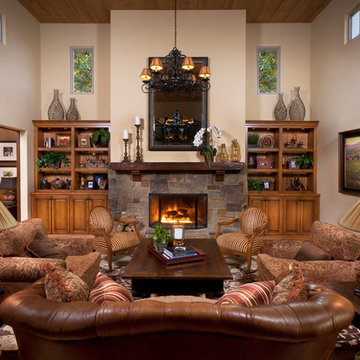
Martin King
Exempel på ett mellanstort klassiskt allrum med öppen planlösning, med en standard öppen spis, en spiselkrans i sten, beige väggar, mellanmörkt trägolv och brunt golv
Exempel på ett mellanstort klassiskt allrum med öppen planlösning, med en standard öppen spis, en spiselkrans i sten, beige väggar, mellanmörkt trägolv och brunt golv
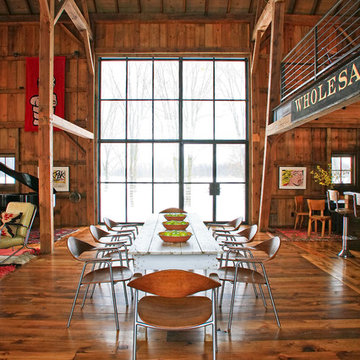
As part of the Walnut Farm project, Northworks was commissioned to convert an existing 19th century barn into a fully-conditioned home. Working closely with the local contractor and a barn restoration consultant, Northworks conducted a thorough investigation of the existing structure. The resulting design is intended to preserve the character of the original barn while taking advantage of its spacious interior volumes and natural materials.
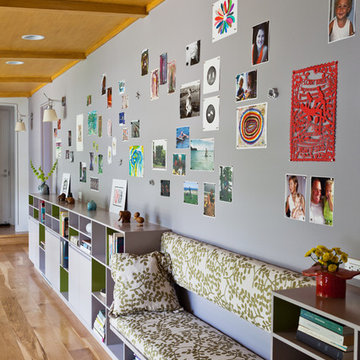
Interior and exterior design & partial remodel of a Malibu residence.
Foto på en funkis hall, med grå väggar
Foto på en funkis hall, med grå väggar
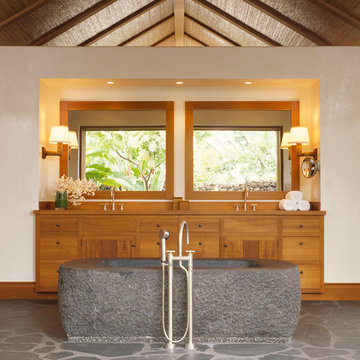
Inspiration för exotiska badrum, med skåp i mellenmörkt trä och ett fristående badkar

Turning your hall into another room by adding furniture.
Inspiration för moderna hallar, med heltäckningsmatta
Inspiration för moderna hallar, med heltäckningsmatta
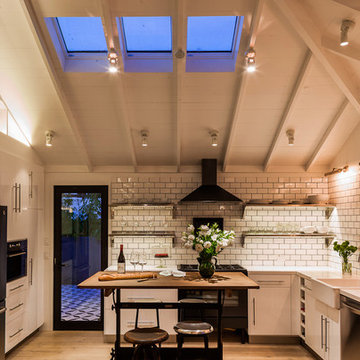
Ciro Coelho Photography
Inspiration för eklektiska kök, med stänkskydd i tunnelbanekakel och en rustik diskho
Inspiration för eklektiska kök, med stänkskydd i tunnelbanekakel och en rustik diskho
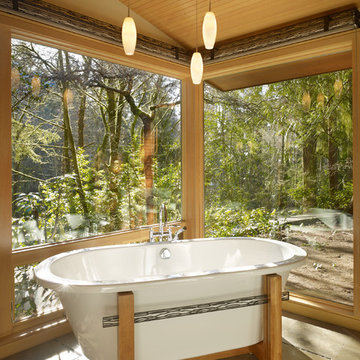
The Lake Forest Park Renovation is a top-to-bottom renovation of a 50's Northwest Contemporary house located 25 miles north of Seattle.
Photo: Benjamin Benschneider
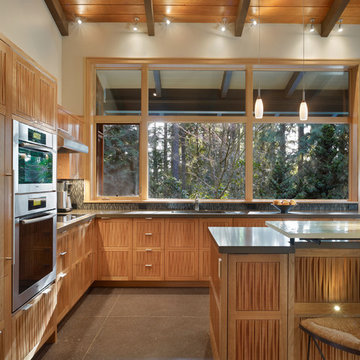
The Lake Forest Park Renovation is a top-to-bottom renovation of a 50's Northwest Contemporary house located 25 miles north of Seattle.
Photo: Benjamin Benschneider
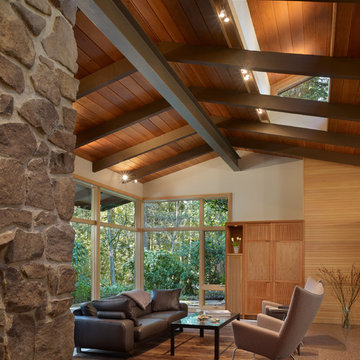
The Lake Forest Park Renovation is a top-to-bottom renovation of a 50's Northwest Contemporary house located 25 miles north of Seattle.
Photo: Benjamin Benschneider
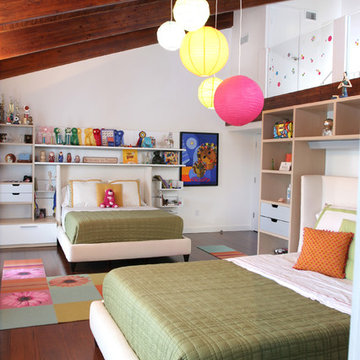
Idéer för att renovera ett mellanstort funkis barnrum kombinerat med sovrum, med vita väggar, mörkt trägolv och brunt golv
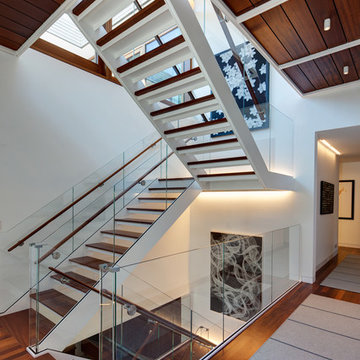
Architecture by Vinci | Hamp Architects, Inc.
Interiors by Stephanie Wohlner Design.
Lighting by Lux Populi.
Construction by Goldberg General Contracting, Inc.
Photos by Eric Hausman.
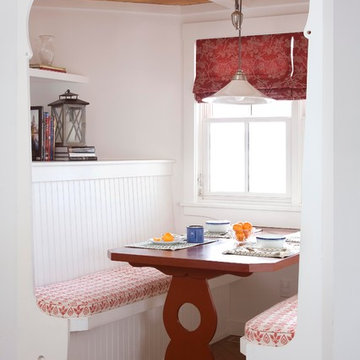
photo by Gordon Gregory
Inspiration för en lantlig matplats, med vita väggar och mellanmörkt trägolv
Inspiration för en lantlig matplats, med vita väggar och mellanmörkt trägolv
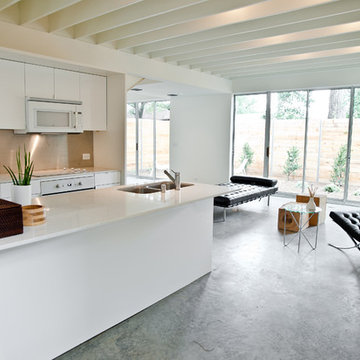
Dallas, Texas, Infill, Sustainable, Affordable
Modern inredning av ett kök, med vita vitvaror
Modern inredning av ett kök, med vita vitvaror
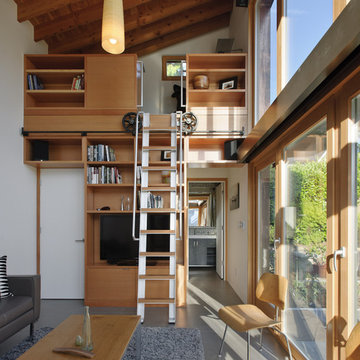
The Garden Pavilion is a detatched accessory dwelling unit off a main house located in Seattle. The 400sf structure holds many functions for the family: part office space, music room for their kids, and guest suite for extended family. Large vertical windows provide ample views to the outdoors.
Photos by Aaron Leitz Photography
Träinnertak: foton, design och inspiration
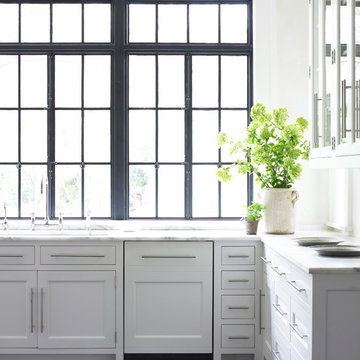
Photos by Emily Followill
Idéer för vintage kök, med luckor med infälld panel och vita skåp
Idéer för vintage kök, med luckor med infälld panel och vita skåp
57



















