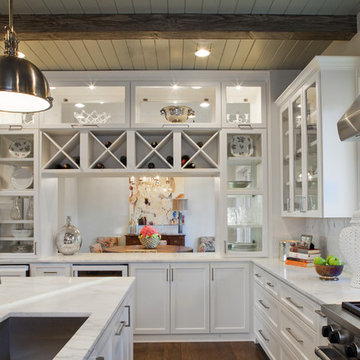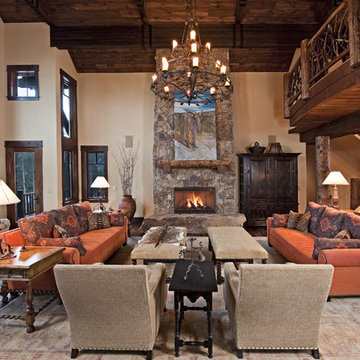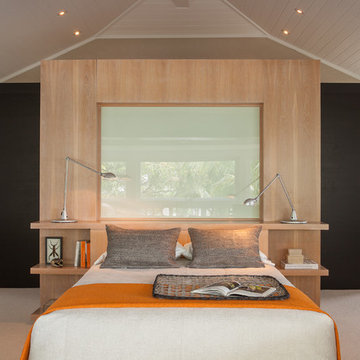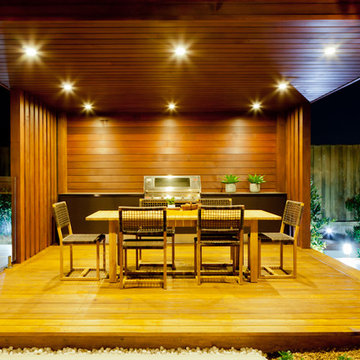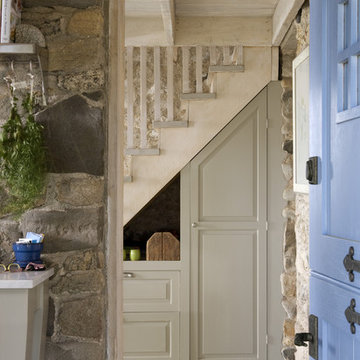Träinnertak: foton, design och inspiration
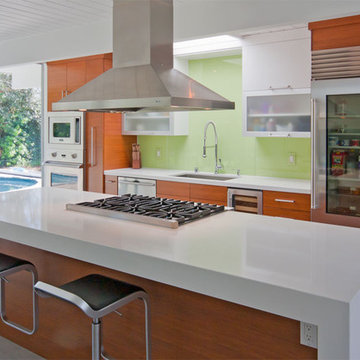
Contemporary kitchen using Crystal Cabinets in an Eichler home.
Inspiration för mellanstora moderna kök, med rostfria vitvaror, släta luckor, bänkskiva i kvarts, grönt stänkskydd, glaspanel som stänkskydd, klinkergolv i porslin, skåp i mellenmörkt trä och en köksö
Inspiration för mellanstora moderna kök, med rostfria vitvaror, släta luckor, bänkskiva i kvarts, grönt stänkskydd, glaspanel som stänkskydd, klinkergolv i porslin, skåp i mellenmörkt trä och en köksö
Hitta den rätta lokala yrkespersonen för ditt projekt
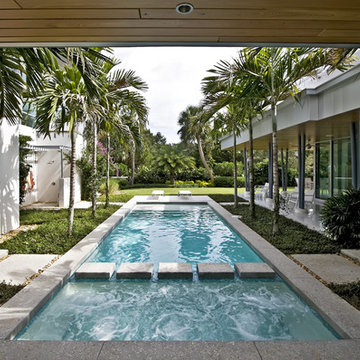
Photographer Rosky & Associates, Inc.
Inspiration för moderna rektangulär gårdsplaner med pool, med betongplatta
Inspiration för moderna rektangulär gårdsplaner med pool, med betongplatta
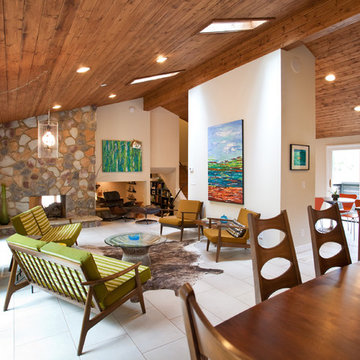
Atlanta mid-century modern home designed by Dencity LLC and built by Cablik Enterprises. Photo by AWH Photo & Design.
Inredning av ett 50 tals vardagsrum, med en spiselkrans i sten
Inredning av ett 50 tals vardagsrum, med en spiselkrans i sten
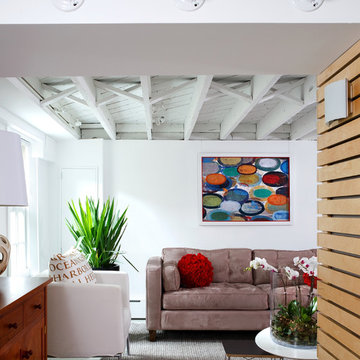
Exposed joists add character to reconfigured and remodeled basement
Idéer för ett modernt vardagsrum, med vita väggar och klinkergolv i keramik
Idéer för ett modernt vardagsrum, med vita väggar och klinkergolv i keramik

The Eagle Harbor Cabin is located on a wooded waterfront property on Lake Superior, at the northerly edge of Michigan’s Upper Peninsula, about 300 miles northeast of Minneapolis.
The wooded 3-acre site features the rocky shoreline of Lake Superior, a lake that sometimes behaves like the ocean. The 2,000 SF cabin cantilevers out toward the water, with a 40-ft. long glass wall facing the spectacular beauty of the lake. The cabin is composed of two simple volumes: a large open living/dining/kitchen space with an open timber ceiling structure and a 2-story “bedroom tower,” with the kids’ bedroom on the ground floor and the parents’ bedroom stacked above.
The interior spaces are wood paneled, with exposed framing in the ceiling. The cabinets use PLYBOO, a FSC-certified bamboo product, with mahogany end panels. The use of mahogany is repeated in the custom mahogany/steel curvilinear dining table and in the custom mahogany coffee table. The cabin has a simple, elemental quality that is enhanced by custom touches such as the curvilinear maple entry screen and the custom furniture pieces. The cabin utilizes native Michigan hardwoods such as maple and birch. The exterior of the cabin is clad in corrugated metal siding, offset by the tall fireplace mass of Montana ledgestone at the east end.
The house has a number of sustainable or “green” building features, including 2x8 construction (40% greater insulation value); generous glass areas to provide natural lighting and ventilation; large overhangs for sun and snow protection; and metal siding for maximum durability. Sustainable interior finish materials include bamboo/plywood cabinets, linoleum floors, locally-grown maple flooring and birch paneling, and low-VOC paints.
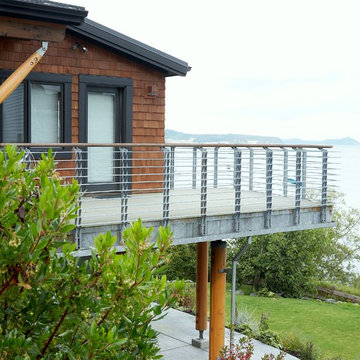
Deck off of main level study. Photography by Ian Gleadle.
Foto på en mellanstor vintage terrass längs med huset
Foto på en mellanstor vintage terrass längs med huset
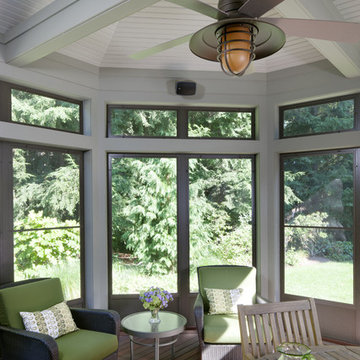
Photography by Greg Premru
Inspiration för en vintage veranda, med trädäck och takförlängning
Inspiration för en vintage veranda, med trädäck och takförlängning
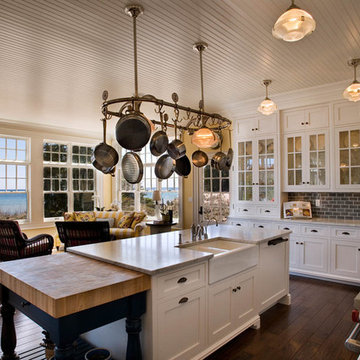
steinbergerphoto.com
Foto på ett stort maritimt kök, med luckor med glaspanel, rostfria vitvaror, stänkskydd i tunnelbanekakel, en dubbel diskho, vita skåp, marmorbänkskiva, grått stänkskydd, mellanmörkt trägolv, en köksö och brunt golv
Foto på ett stort maritimt kök, med luckor med glaspanel, rostfria vitvaror, stänkskydd i tunnelbanekakel, en dubbel diskho, vita skåp, marmorbänkskiva, grått stänkskydd, mellanmörkt trägolv, en köksö och brunt golv
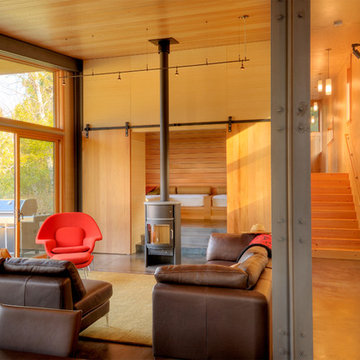
The great room features the "nest" that serves as a reading and relaxing nook plus extra sleeping space
photo by Ben Benschneider
Modern inredning av ett litet separat vardagsrum, med beige väggar, en öppen vedspis, ett finrum och en spiselkrans i metall
Modern inredning av ett litet separat vardagsrum, med beige väggar, en öppen vedspis, ett finrum och en spiselkrans i metall
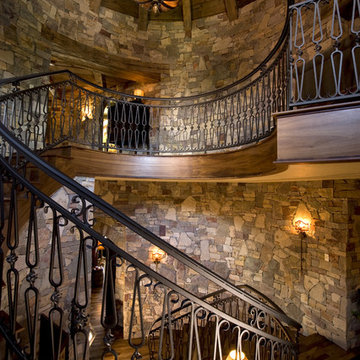
custom iron stair rails, fine art chandelier, fine art sconces, walnut floors, arches,
Rustik inredning av en spiraltrappa
Rustik inredning av en spiraltrappa

Local craftsmen and sculptors were engaged for the 'tansu' tub, uniquely carved bathroom door, entry bench, dining room table made of reused bowling lane, and custom pot rack over the kitchen island.
© www.edwardcaldwellphoto.com
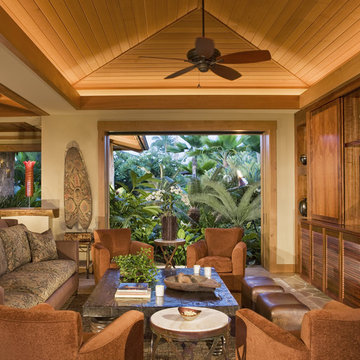
Open to the gardens on one side and the ocean on the other, it's hard to find a less than stunning view from the Media Room chairs.
Photo: Mary E. Nichols
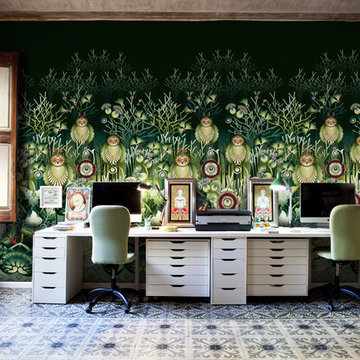
Inspiration för mellanstora eklektiska hemmabibliotek, med vita väggar, ett fristående skrivbord och klinkergolv i keramik
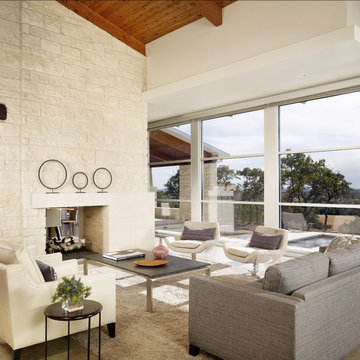
Idéer för stora funkis allrum med öppen planlösning, med beige väggar, en dubbelsidig öppen spis och en spiselkrans i sten
Träinnertak: foton, design och inspiration

This three story loft development was the harbinger of the
revitalization movement in Downtown Phoenix. With a versatile
layout and industrial finishes, Studio D’s design softened
the space while retaining the commercial essence of the loft.
The design focused primarily on furniture and fixtures with some material selections.
Targeting a high end aesthetic, the design lead was able to
value engineer the budget by mixing custom designed pieces
with retail pieces, concentrating the effort on high impact areas.
58



















