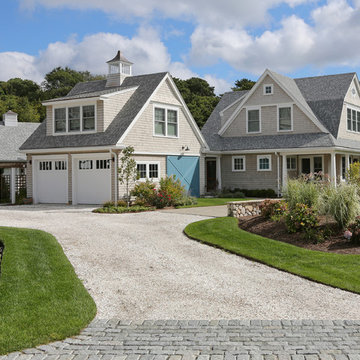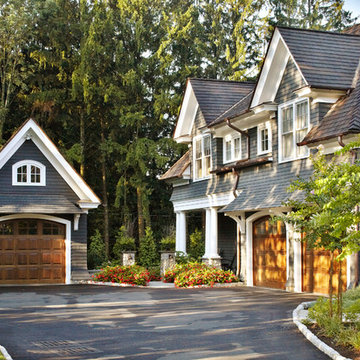1 483 413 foton på hus
Sortera efter:
Budget
Sortera efter:Populärt i dag
221 - 240 av 1 483 413 foton
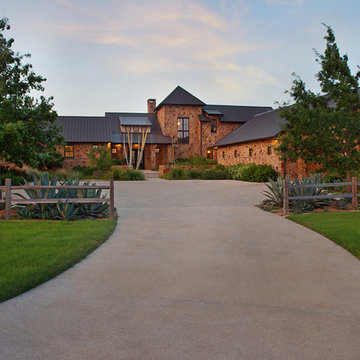
Sara Donaldson Photograph
Bild på ett mycket stort rustikt brunt hus, med allt i ett plan, sadeltak och tak i metall
Bild på ett mycket stort rustikt brunt hus, med allt i ett plan, sadeltak och tak i metall

Bild på ett mycket stort vintage rött hus, med tre eller fler plan, tegel, valmat tak och tak i shingel
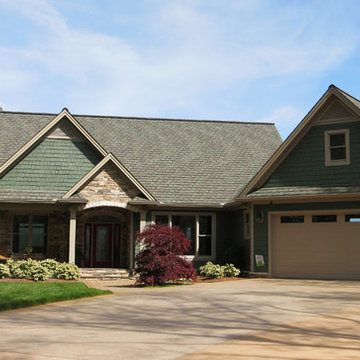
This craftsman style home takes advantage of hillside views with its deck, patio, and abundance of rear windows.
An open floor plan enhances the home’s spaciousness. The great room features a cathedral ceiling, a fireplace with built-in cabinets and shelves, and access to the generous rear deck. Designed for ultimate efficiency, the kitchen serves the great room, dining room, and breakfast area with equal ease.
A tray ceiling lends elegance to the master bedroom, which features deck access, his and her walk-in closets, and an extravagant bath with dual vanities, large linen closet, and separate tub and shower. A second master bedroom is located on the opposite side of the house and enjoys its own private bath, tray ceiling, and deck access.
Downstairs, a spacious family room with fireplace, a third bedroom, and full bath complete the plan.
Hitta den rätta lokala yrkespersonen för ditt projekt
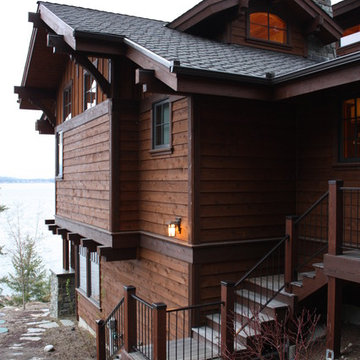
West side
Photograph by Duncan Bean
Inredning av ett rustikt stort brunt trähus, med två våningar
Inredning av ett rustikt stort brunt trähus, med två våningar

How do you make a split entry not look like a split entry?
Several challenges presented themselves when designing the new entry/portico. The homeowners wanted to keep the large transom window above the front door and the need to address “where is” the front entry and of course, curb appeal.
With the addition of the new portico, custom built cedar beams and brackets along with new custom made cedar entry and garage doors added warmth and style.
Final touches of natural stone, a paver stoop and walkway, along professionally designed landscaping.
This home went from ordinary to extraordinary!
Architecture was done by KBA Architects in Minneapolis.
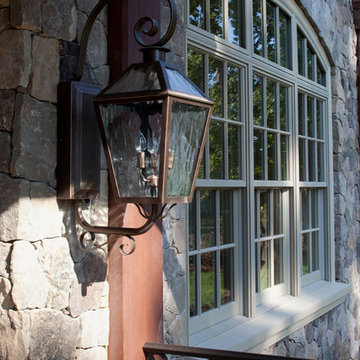
Front porch lantern
Idéer för att renovera ett mycket stort vintage beige stenhus, med tre eller fler plan
Idéer för att renovera ett mycket stort vintage beige stenhus, med tre eller fler plan
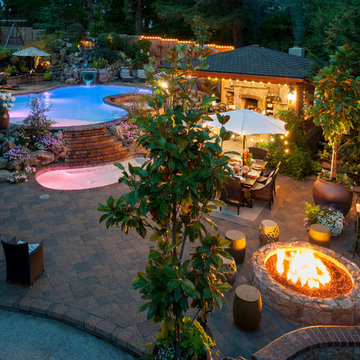
Outdoor Living Space, Gazebo, Covered Wood Structure, Ambient Landscape Lighting, Concrete Paver Hardscaping, Pools, Spas, Firepit, Outdoor Fireplace, Outdoor Kitchen, Outdoor Cook Station, Wood Fired Oven, Pizza Oven, Seat Wall, exterior design

photo credit GREGORY M. RICHARD COPYRIGHT © 2013
Amerikansk inredning av ett hus
Amerikansk inredning av ett hus
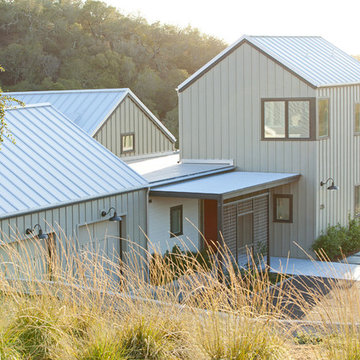
Elliott Johnson Photographer
Inredning av ett lantligt grått hus, med två våningar och sadeltak
Inredning av ett lantligt grått hus, med två våningar och sadeltak
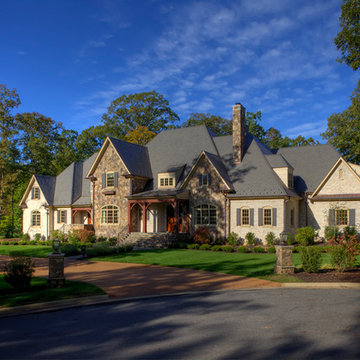
Front Elevation
Inspiration för mycket stora beige stenhus, med tre eller fler plan
Inspiration för mycket stora beige stenhus, med tre eller fler plan

Photos by Spacecrafting
Klassisk inredning av ett stort grått trähus, med två våningar och sadeltak
Klassisk inredning av ett stort grått trähus, med två våningar och sadeltak

The Eagle Harbor Cabin is located on a wooded waterfront property on Lake Superior, at the northerly edge of Michigan’s Upper Peninsula, about 300 miles northeast of Minneapolis.
The wooded 3-acre site features the rocky shoreline of Lake Superior, a lake that sometimes behaves like the ocean. The 2,000 SF cabin cantilevers out toward the water, with a 40-ft. long glass wall facing the spectacular beauty of the lake. The cabin is composed of two simple volumes: a large open living/dining/kitchen space with an open timber ceiling structure and a 2-story “bedroom tower,” with the kids’ bedroom on the ground floor and the parents’ bedroom stacked above.
The interior spaces are wood paneled, with exposed framing in the ceiling. The cabinets use PLYBOO, a FSC-certified bamboo product, with mahogany end panels. The use of mahogany is repeated in the custom mahogany/steel curvilinear dining table and in the custom mahogany coffee table. The cabin has a simple, elemental quality that is enhanced by custom touches such as the curvilinear maple entry screen and the custom furniture pieces. The cabin utilizes native Michigan hardwoods such as maple and birch. The exterior of the cabin is clad in corrugated metal siding, offset by the tall fireplace mass of Montana ledgestone at the east end.
The house has a number of sustainable or “green” building features, including 2x8 construction (40% greater insulation value); generous glass areas to provide natural lighting and ventilation; large overhangs for sun and snow protection; and metal siding for maximum durability. Sustainable interior finish materials include bamboo/plywood cabinets, linoleum floors, locally-grown maple flooring and birch paneling, and low-VOC paints.
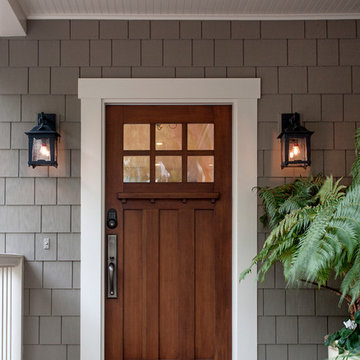
Call us at 805-770-7400 or email us at info@dlglighting.com.
We ship nationwide.
Photo credit: Jim Bartsch
Amerikansk inredning av ett stort beige trähus
Amerikansk inredning av ett stort beige trähus
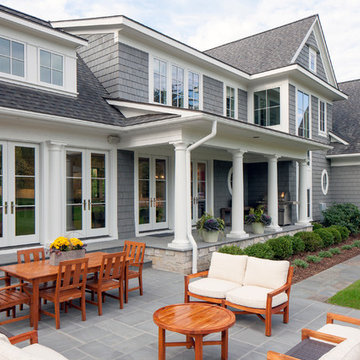
Builder: Scott Christopher Homes
Interior Designer: Francesca Owings
Landscaping: Rooks Landscaping
Bild på ett vintage grått trähus, med två våningar
Bild på ett vintage grått trähus, med två våningar

The exterior of this home is a modern composition of intersecting masses and planes, all cleanly proportioned. The natural wood overhang and front door stand out from the monochromatic taupe/bronze color scheme. http://www.kipnisarch.com
Cable Photo/Wayne Cable http://selfmadephoto.com
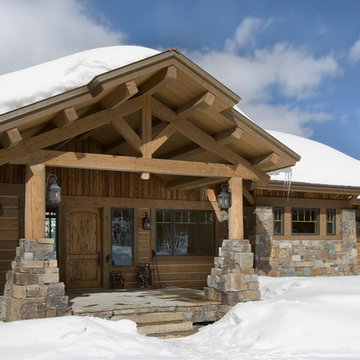
With enormous rectangular beams and round log posts, the Spanish Peaks House is a spectacular study in contrasts. Even the exterior—with horizontal log slab siding and vertical wood paneling—mixes textures and styles beautifully. An outdoor rock fireplace, built-in stone grill and ample seating enable the owners to make the most of the mountain-top setting.
Inside, the owners relied on Blue Ribbon Builders to capture the natural feel of the home’s surroundings. A massive boulder makes up the hearth in the great room, and provides ideal fireside seating. A custom-made stone replica of Lone Peak is the backsplash in a distinctive powder room; and a giant slab of granite adds the finishing touch to the home’s enviable wood, tile and granite kitchen. In the daylight basement, brushed concrete flooring adds both texture and durability.
Roger Wade
1 483 413 foton på hus
12

