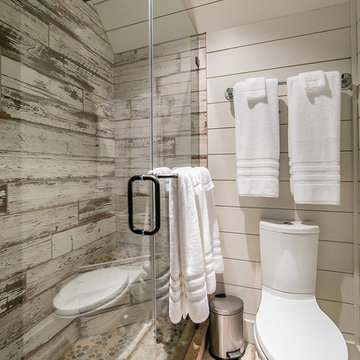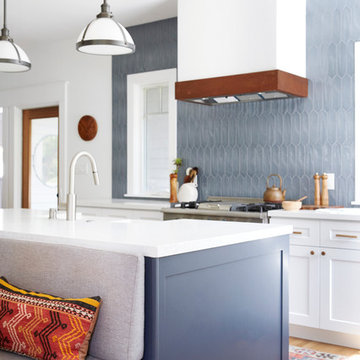652 871 foton på amerikansk design och inredning
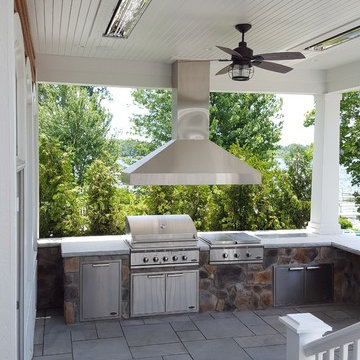
Large outdoor kitchen overlooking the lake. Grill is built-in as well as the cook top and fridge.
Bild på en stor amerikansk uteplats på baksidan av huset, med utekök, kakelplattor och takförlängning
Bild på en stor amerikansk uteplats på baksidan av huset, med utekök, kakelplattor och takförlängning

Inspiration för ett mellanstort amerikanskt grönt trähus, med allt i ett plan och sadeltak
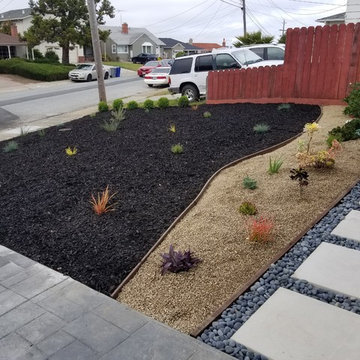
Bild på en amerikansk trädgård som tål torka, gångväg och framför huset, med marksten i betong
Hitta den rätta lokala yrkespersonen för ditt projekt
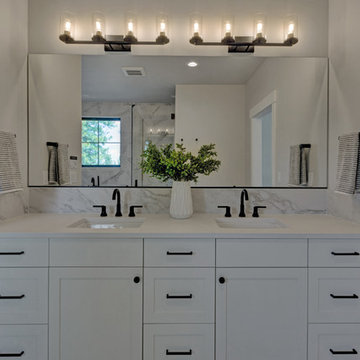
Idéer för att renovera ett stort amerikanskt vit vitt en-suite badrum, med luckor med infälld panel, vita skåp, ett fristående badkar, en hörndusch, en toalettstol med hel cisternkåpa, vit kakel, keramikplattor, grå väggar, ett integrerad handfat, bänkskiva i kvarts, vitt golv och dusch med gångjärnsdörr
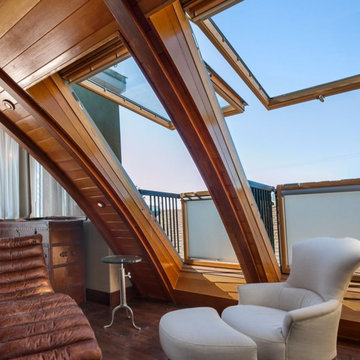
Master bedroom sitting area has handcrafted, nautical style curved ceiling, walk-out skylights by Velux.
Photo by Homeowner
Exempel på ett litet amerikanskt huvudsovrum, med beige väggar, mellanmörkt trägolv och brunt golv
Exempel på ett litet amerikanskt huvudsovrum, med beige väggar, mellanmörkt trägolv och brunt golv

BOARD & BATTEN BASE CABINETS LOOK LIKE WAINSCOTING to disguise the dishwasher seamlessly. Slab drawer heads run a band around the compact Kitchen, hiding a sponge tray.
Shaker wall cabinets extend downward to meet base cabinets in a roomy pantry.
Ceramic tile backsplash extends to the ceiling and around the window.
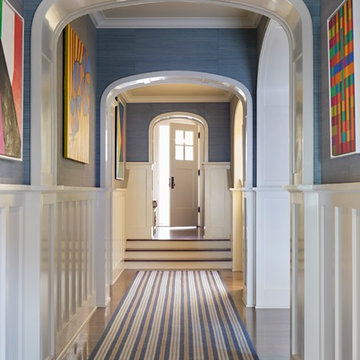
Bild på en stor amerikansk hall, med blå väggar, ljust trägolv, en enkeldörr, en vit dörr och brunt golv

Built in 1860 we designed this kitchen to have the conveniences of modern life with a sense of having it feel like it could be the original kitchen. White oak with clear coated herringbone oak floor and stained white oak cabinetry deliver the two tone feel.
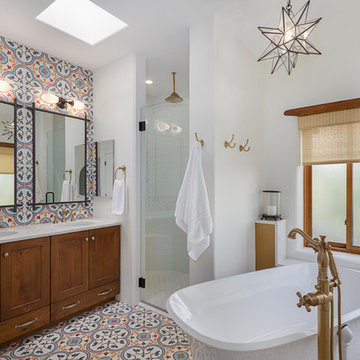
Photography by Jeffery Volker
Idéer för ett mellanstort amerikanskt vit en-suite badrum, med skåp i mellenmörkt trä, en toalettstol med separat cisternkåpa, vita väggar, cementgolv, ett undermonterad handfat, bänkskiva i kvarts, flerfärgat golv, dusch med gångjärnsdörr, skåp i shakerstil, flerfärgad kakel, cementkakel och ett fristående badkar
Idéer för ett mellanstort amerikanskt vit en-suite badrum, med skåp i mellenmörkt trä, en toalettstol med separat cisternkåpa, vita väggar, cementgolv, ett undermonterad handfat, bänkskiva i kvarts, flerfärgat golv, dusch med gångjärnsdörr, skåp i shakerstil, flerfärgad kakel, cementkakel och ett fristående badkar
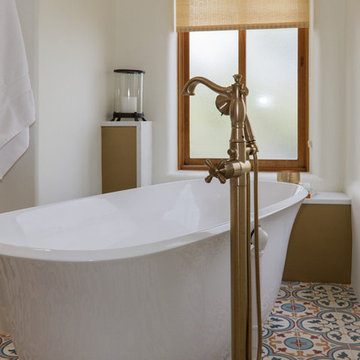
Photography by Jeffery Volker
Exempel på ett mellanstort amerikanskt vit vitt en-suite badrum, med luckor med infälld panel, skåp i mellenmörkt trä, ett fristående badkar, en kantlös dusch, en toalettstol med separat cisternkåpa, vit kakel, porslinskakel, vita väggar, cementgolv, ett undermonterad handfat, bänkskiva i kvarts, flerfärgat golv och dusch med gångjärnsdörr
Exempel på ett mellanstort amerikanskt vit vitt en-suite badrum, med luckor med infälld panel, skåp i mellenmörkt trä, ett fristående badkar, en kantlös dusch, en toalettstol med separat cisternkåpa, vit kakel, porslinskakel, vita väggar, cementgolv, ett undermonterad handfat, bänkskiva i kvarts, flerfärgat golv och dusch med gångjärnsdörr
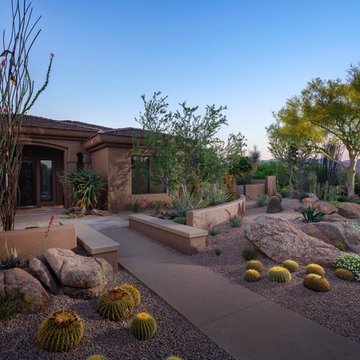
Idéer för att renovera en mellanstor amerikansk trädgård som tål torka och framför huset, med grus

This growing family was looking for a larger, more functional space to prep their food, cook and entertain in their 1910 NE Minneapolis home.
A new floorplan was created by analyzing the way the homeowners use their home. Their large urban garden provides them with an abundance of fresh produce which can now be harvested, brought in through the back door, and then cleaned in the new Kohler prep sink closest to the back door.
An old, unusable staircase to the basement was removed to capture more square footage for a larger kitchen space and a better planned back entry area. A mudroom with bench/shoe closet was configured at the back door and the Stonepeak Quartzite tile keeps dirt from boots out of the cooking area.
Next in line of function was storage. The refrigerator and pantry areas were moved so they are now across from the prep and cooking areas. New cherry cabinetry in the Waverly door style and floating shelves were provided by Crystal Cabinets.
Finally, the kitchen was opened up to the dining room, creating an eat-in area and designated entertainment area.
A new Richlin vinyl double-hung pocket window replaced the old window on the southwest wall of the mudroom.
The overall style is in line with the style and age of the home. The wood and stain colors were chosen to highlight the rest of the original woodwork in the house. A slight rustic feel was added through a highlight glaze on the cabinets. A natural color palette with muted tones – brown, green and soft white- create a modern fresh feel while paying homage to the character of the home and the homeowners’ earthy style.

Spacecrafting / Architectural Photography
Inredning av ett amerikanskt mellanstort grått hus, med två våningar, sadeltak och tak i metall
Inredning av ett amerikanskt mellanstort grått hus, med två våningar, sadeltak och tak i metall
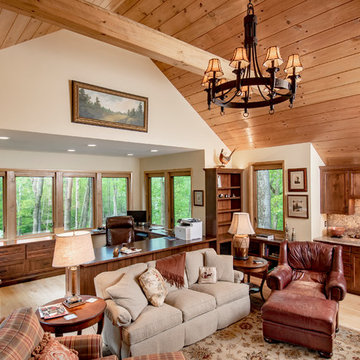
Inspiration för små amerikanska hemmabibliotek, med beige väggar, ljust trägolv, en standard öppen spis, en spiselkrans i sten, ett inbyggt skrivbord och beiget golv
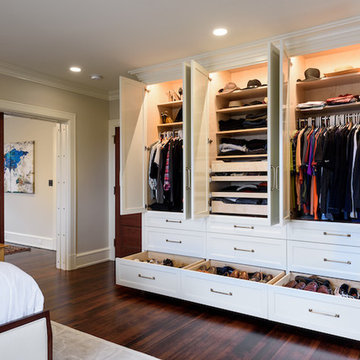
Exempel på ett mellanstort amerikanskt huvudsovrum, med beige väggar, mörkt trägolv och brunt golv

This vibrant, Craftsman-style kitchen features an island with a built-in microwave, Quartz countertops, and a custom subway tile backsplash.
Inspiration för avskilda, stora amerikanska grått kök, med en rustik diskho, skåp i shakerstil, gula skåp, bänkskiva i kvarts, stänkskydd i tunnelbanekakel, rostfria vitvaror, en köksö, vitt stänkskydd och ljust trägolv
Inspiration för avskilda, stora amerikanska grått kök, med en rustik diskho, skåp i shakerstil, gula skåp, bänkskiva i kvarts, stänkskydd i tunnelbanekakel, rostfria vitvaror, en köksö, vitt stänkskydd och ljust trägolv
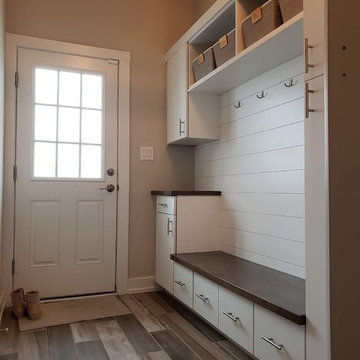
Melamine cabinets with stained maple wood bench seat. Shiplap wall accent.
Idéer för mellanstora amerikanska kapprum, med grå väggar, mörkt trägolv och brunt golv
Idéer för mellanstora amerikanska kapprum, med grå väggar, mörkt trägolv och brunt golv
652 871 foton på amerikansk design och inredning

Amerikansk inredning av ett grått hus, med två våningar, valmat tak och tak i shingel
10



















