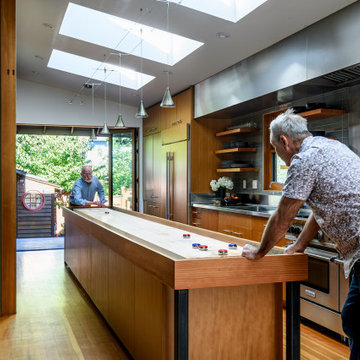652 847 foton på amerikansk design och inredning

Shaker Solid | Maple | Sable
The stained glass classic craftsman style window was carried through to the two vanity mirrors. Note the unified decorative details of the moulding treatments.

Inredning av ett amerikanskt litet badrum med dusch, med öppna hyllor, skåp i mellenmörkt trä, blå väggar, mellanmörkt trägolv, ett integrerad handfat, bänkskiva i akrylsten och brunt golv

After building their first home this Bloomfield couple didn't have any immediate plans on building another until they saw this perfect property for sale. It didn't take them long to make the decision on purchasing it and moving forward with another building project. With the wife working from home it allowed them to become the general contractor for this project. It was a lot of work and a lot of decision making but they are absolutely in love with their new home. It is a dream come true for them and I am happy they chose me and Dillman & Upton to help them make it a reality.
Photo By: Kate Benjamin
Hitta den rätta lokala yrkespersonen för ditt projekt
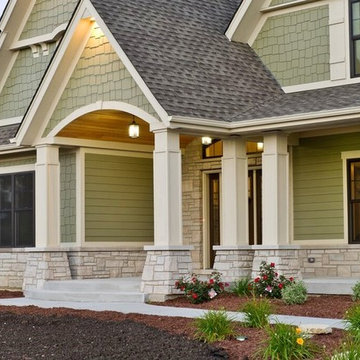
Craftsman entry, Hardi board siding cedar columns.
Photo by Steve Groth
Exempel på ett stort amerikanskt grönt hus, med två våningar och blandad fasad
Exempel på ett stort amerikanskt grönt hus, med två våningar och blandad fasad

Mike Procyk,
Bild på ett mellanstort amerikanskt grönt hus, med två våningar och fiberplattor i betong
Bild på ett mellanstort amerikanskt grönt hus, med två våningar och fiberplattor i betong

Bild på ett stort amerikanskt beige hus, med två våningar, blandad fasad och sadeltak

Modern mountain aesthetic in this fully exposed custom designed ranch. Exterior brings together lap siding and stone veneer accents with welcoming timber columns and entry truss. Garage door covered with standing seam metal roof supported by brackets. Large timber columns and beams support a rear covered screened porch. (Ryan Hainey)

Idéer för att renovera ett mellanstort amerikanskt beige hus, med allt i ett plan, stuckatur och platt tak

Bild på en mellanstor amerikansk foajé, med gröna väggar, mellanmörkt trägolv, en enkeldörr och mellanmörk trädörr

Modern bathroom with glazed brick tile shower and custom tiled tub front in stone mosaic. Features wall mounted vanity with custom mirror and sconce installation. Complete with roman clay plaster wall & ceiling paint for a subtle texture.
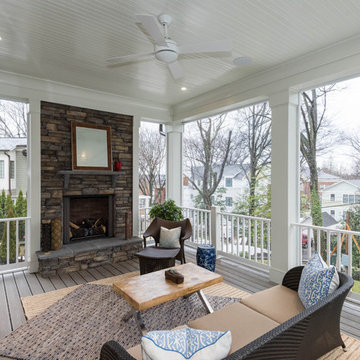
Bild på en mellanstor amerikansk terrass på baksidan av huset, med en eldstad och takförlängning

This home was constructed with care and has an exciting amount of symmetry. The colors are a neutral dark brown which really brings out the off white trimmings.
Photo by: Thomas Graham

Arts and Crafts style home, also in the same genre as shingle style or hampton style home. The attention to detail is of the utmost....custom moulding details even on elements as small as the cupola all carefully planned and overseen during construction by Jordan Rosenberg Architect
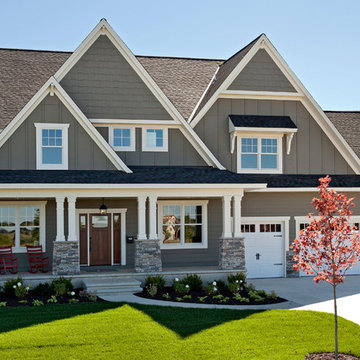
Shultz Photo Design
Foto på ett amerikanskt grått hus, med två våningar, fiberplattor i betong och sadeltak
Foto på ett amerikanskt grått hus, med två våningar, fiberplattor i betong och sadeltak

Sally Painter
Idéer för ett avskilt amerikanskt u-kök, med en rustik diskho, luckor med infälld panel, vita skåp, träbänkskiva, vitt stänkskydd, stänkskydd i tunnelbanekakel, rostfria vitvaror och mellanmörkt trägolv
Idéer för ett avskilt amerikanskt u-kök, med en rustik diskho, luckor med infälld panel, vita skåp, träbänkskiva, vitt stänkskydd, stänkskydd i tunnelbanekakel, rostfria vitvaror och mellanmörkt trägolv

Idéer för att renovera ett mellanstort amerikanskt grönt hus, med två våningar, blandad fasad och sadeltak
652 847 foton på amerikansk design och inredning
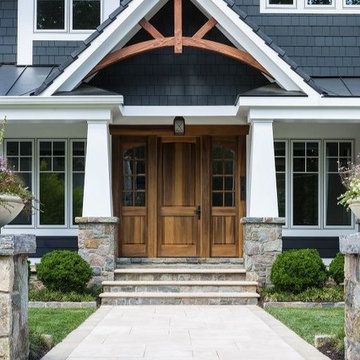
The dramatic front entrance complete with hanging Lancaster lantern pendant.
Design Credit: Sandra Meyers Design Studio
Photo Credit: Angie Seckinger
2



















