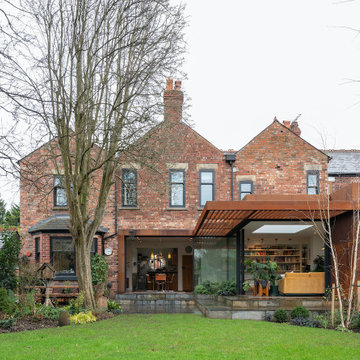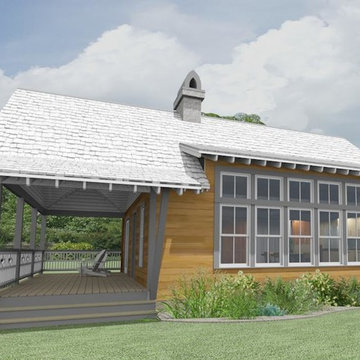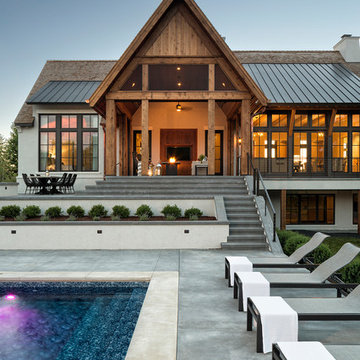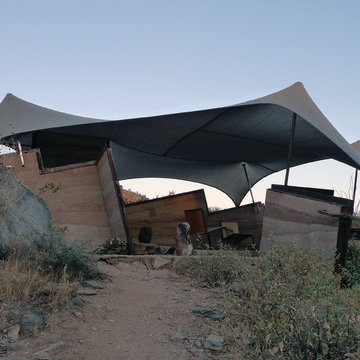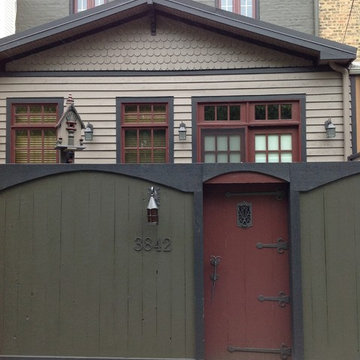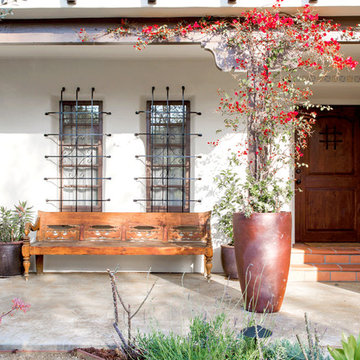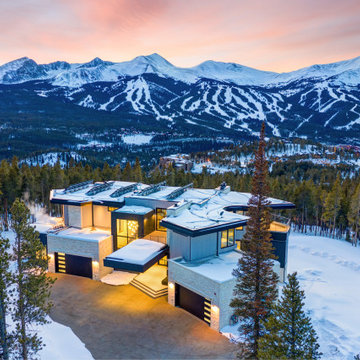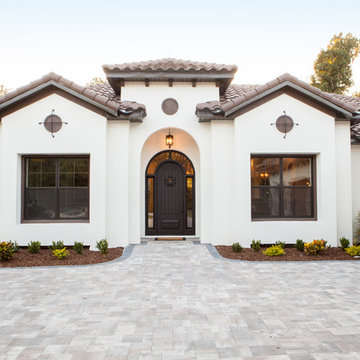13 453 foton på eklektiskt hus
Sortera efter:
Budget
Sortera efter:Populärt i dag
81 - 100 av 13 453 foton
Artikel 1 av 2
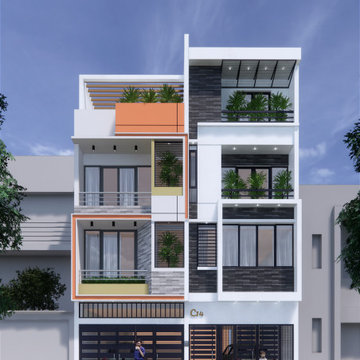
Foto på ett mellanstort eklektiskt flerfamiljshus, med tre eller fler plan, platt tak och tak i mixade material
Hitta den rätta lokala yrkespersonen för ditt projekt
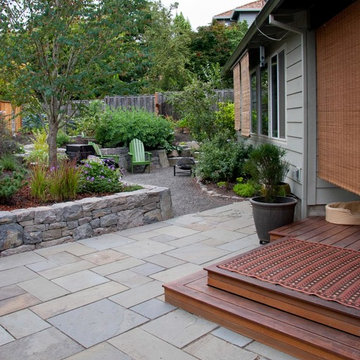
Garden Design: Darcy Daniels, Bloomtown Gardens. Landscape construction, stone masonry: Pete Wilson Stoneworks. Deck, fence and gate construction: Troy Susan, Bamboo Craftsman.
Photo Credit: Darcy Daniels
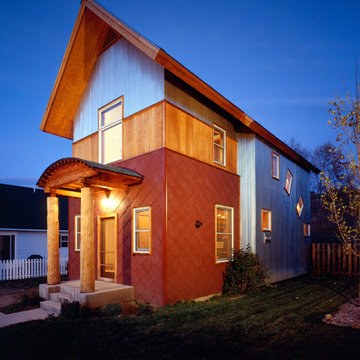
A small, modern house with historic references located on the Yampa River in Steamboat Springs, CO.
Inredning av ett eklektiskt hus
Inredning av ett eklektiskt hus
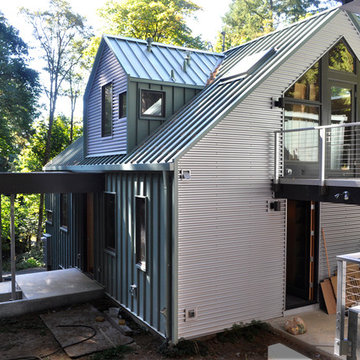
- PROCESS PHOTOS - Exterior View from Garage
Nearing completion, this residence is situated in an ideal location that offers the dual comforts of seclusion and proximity to Portland's urban center. A comprehensive remodel and addition, this traditional Swiss Chalet structure has undergone a substantial transition from rustic cabin to modern dwelling. With a focus on optimizing function and achieving a clean, contemporary Northwest aesthetic, the choice to expose and refinish the existing wood ceilings speaks to the story of the original structure.
Design Services include finish and fixture selection and specification, production of Interior Construction Documents, custom casework design, and general consultation. Space Planning and Architectural Design/Detailing by Revent Architecture.

Rear extension and garage facing onto the park
Inredning av ett eklektiskt litet vitt hus, med två våningar, fiberplattor i betong, sadeltak och tak i metall
Inredning av ett eklektiskt litet vitt hus, med två våningar, fiberplattor i betong, sadeltak och tak i metall
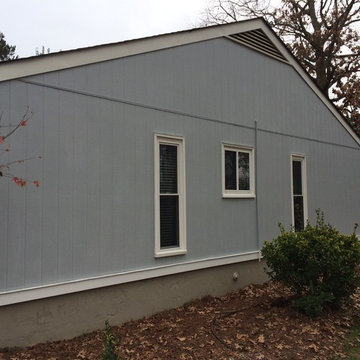
Belk Builders proudly offers James Hardie products and we are the Queen City’s qualified installation company for a full array of James Hardie products. Known for its reliability, this premium siding eliminates any anxiety you may feel about how your siding is performing. That’s why it is the most popular brand of siding in America and found on over 5.5 million homes. With its strength, beauty, durability and full range of regionally based colors, it enhances and protects homes in all kinds of climates
Photos courtesy Belk Builders.
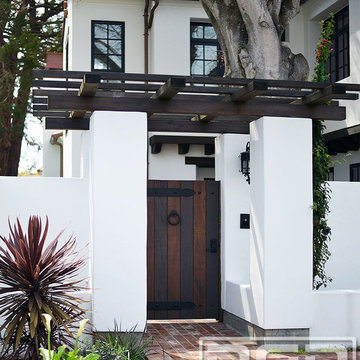
Santa Cruz, CA - This custom architectural garage door and gate project in the Northern California area was designed in a Spanish Colonial style and crafted by hand to capture that charming appeal of old world door craftsmanship found throughout Europe. The custom home was exquisitely built without sparing a single detail that would engulf the Spanish Colonial authentic architectural design. Beautiful, hand-selected terracotta roof tiles and white plastered walls just like in historical homes in Colonial Spain were used for this home construction, not to mention the wooden beam detailing particularly on the bay window above the garage. All these authentic Spanish Colonial architectural elements made this home the perfect backdrop for our custom Spanish Colonial Garage Doors and Gates.
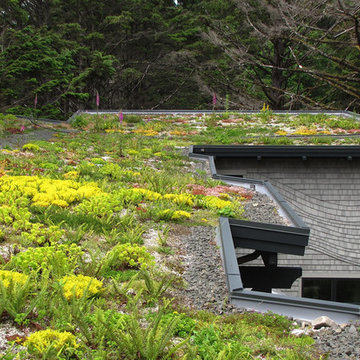
Planted living roof provides runoff abatement and wildlife habitat, while blending with the native foliage.
Eklektisk inredning av ett stort hus, med två våningar
Eklektisk inredning av ett stort hus, med två våningar
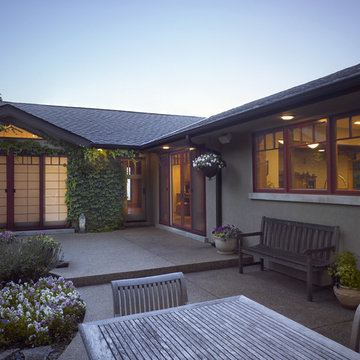
The exterior is simple and straight in form while rich in detail. The "red" window frames are the "lipstick" to the muted stucco's complexion. The "L" shape of the overall plan forms a exterior patio and garden space that can be accessed from the kitchen, great room and master bedroom to ensure a carefree and "bare foot" life style.
This home was featured on the CBS News Sunday Morning annual design program in the summer of 2010. This show included an interview with Sarah Susanka describing how this home incorporated ideas from her best selling book, "The Not So Big House." The CBS News Sunday Morning program featuring this home can be seen at http://tinyurl.com/38lumme
Visit http://tinyurl.com/3hdtrky to see more photos including some before pictures of this home.
Photography by Tony May
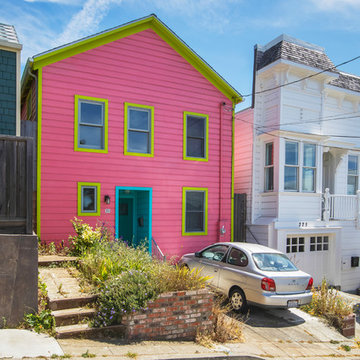
Exempel på ett mellanstort eklektiskt rosa hus, med tre eller fler plan, sadeltak och tak i shingel
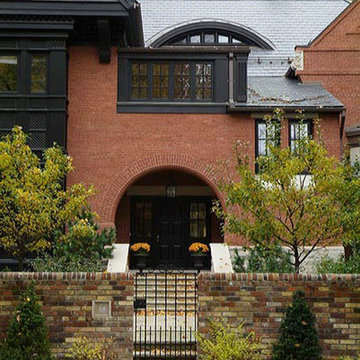
Front Exterior Detail
Idéer för stora eklektiska röda hus, med tegel, tre eller fler plan och valmat tak
Idéer för stora eklektiska röda hus, med tegel, tre eller fler plan och valmat tak
13 453 foton på eklektiskt hus
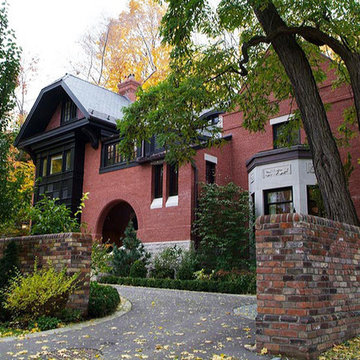
Front Exterior
Bild på ett stort eklektiskt rött hus, med tegel, tre eller fler plan och valmat tak
Bild på ett stort eklektiskt rött hus, med tegel, tre eller fler plan och valmat tak
5
