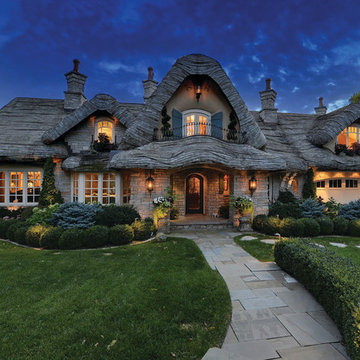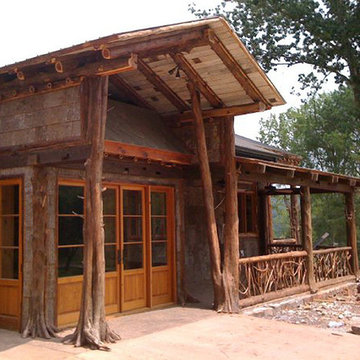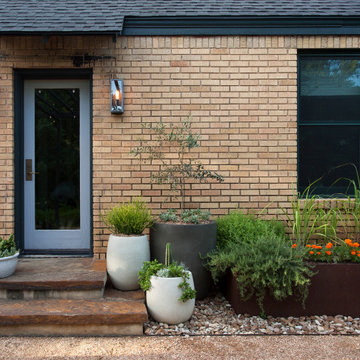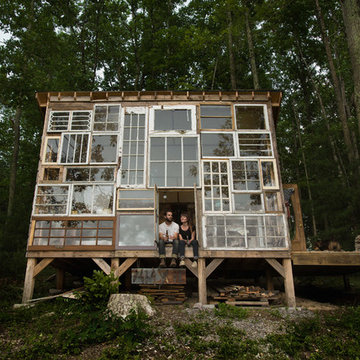13 467 foton på eklektiskt hus
Sortera efter:
Budget
Sortera efter:Populärt i dag
121 - 140 av 13 467 foton
Artikel 1 av 2
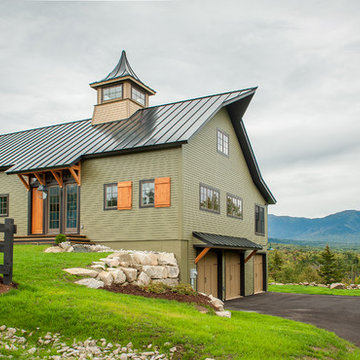
The Cabot provides 2,367 square feet of living space, 3 bedrooms and 2.5 baths. This stunning barn style design focuses on open concept living.
Northpeak Photography
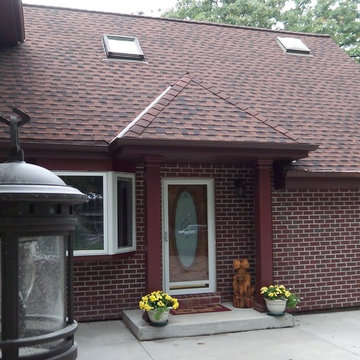
Cindy Lycholat
Inspiration för ett litet eklektiskt rött hus, med allt i ett plan, tegel och valmat tak
Inspiration för ett litet eklektiskt rött hus, med allt i ett plan, tegel och valmat tak
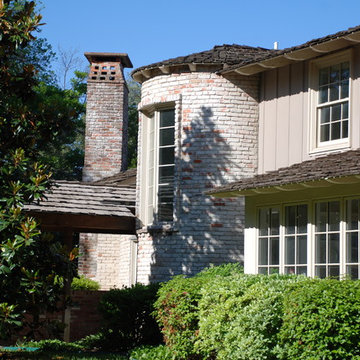
This project was an a renovation and addition to a 1939 House designed by noted Dallas architect Charles Dilbeck. Our work included the kitchen, master bath, garage as well as additional square footage. Dilbeck was noted for his creative use of materials and unique details.
Hitta den rätta lokala yrkespersonen för ditt projekt
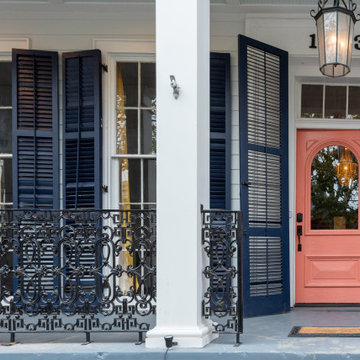
Front Porch to New Orleans Garden District Home
Foto på ett stort eklektiskt vitt hus, med två våningar, vinylfasad, platt tak och tak i mixade material
Foto på ett stort eklektiskt vitt hus, med två våningar, vinylfasad, platt tak och tak i mixade material
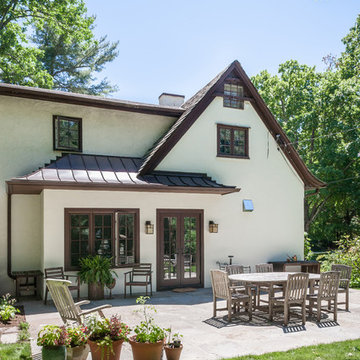
Exterior view of the small addition with doors into kitchen/family room area
Idéer för ett eklektiskt vitt hus, med två våningar, stuckatur och pulpettak
Idéer för ett eklektiskt vitt hus, med två våningar, stuckatur och pulpettak
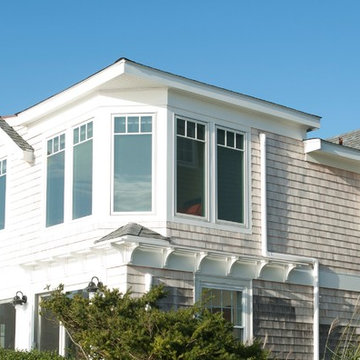
It was important to the homeowner to keep the integrity of this 1948 home — adding headroom and windows to the rooms on the second floor without changing the charm and proportions of the cottage.
The new design incorporates a tower in the master bedroom to add height and take advantage of the incredible view.
Also, a dormer in the master bathroom allows for more windows and a vaulted ceiling.
The second floor is modernized, the floor plan is streamlined, more comfortable and gracious.
This project was photographed by Andrea Hansen
Interior finishes by Judith Rosenthal
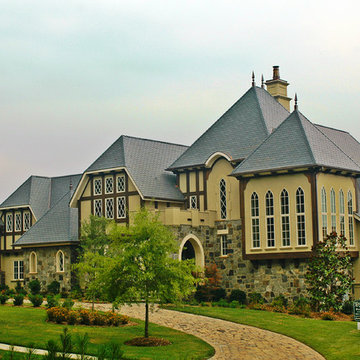
You expect plenty of special features and extras in a home this size, and this Gothic style home delivers on every level. Start with the awe-inspiring downstairs master suite, with large his and her’s walk-in closets, and a bath area that will take your breath away. The master suite opens onto an enormous terrace that has an adjacent covered terrace and a bar area. And what will you serve in the bar area? How about a choice vintage from your large wine cellar. Yes, this house really does have it all. Other popular features downstairs include a large gourmet kitchen with a breakfast area and a keeping room, a formal dining hall, a home office and study. There are four suites upstairs, plus an incredible 650-square-foot game room, along with a study. If all this space isn’t enough, an optional basement is available.
Front Exterior
First Floor Heated: 3,968
Master Suite: Down
Second Floor Heated: 2,507
Baths: 6.5
Third Floor Heated:
Main Floor Ceiling: 10′
Total Heated Area: 6,475
Specialty Rooms: Game Room, Wine Cellar
Garages: Four
Bedrooms: Five
Footprint: 160′-4″ x 81′-4″
www.edgplancollection.com
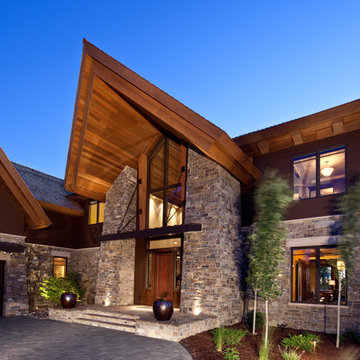
Residential Design: Peter Eskuche, AIA, Eskuche Associates
AJ Mueller Photography
Idéer för mycket stora eklektiska bruna stenhus, med två våningar
Idéer för mycket stora eklektiska bruna stenhus, med två våningar
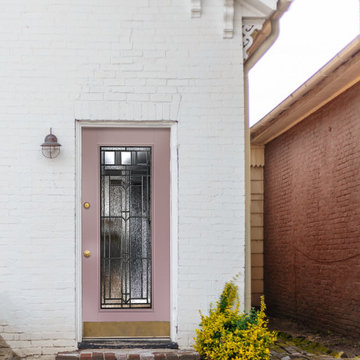
Embellish your entryway with a blush-colored front door. This Belleville Door with Royston Glass shows beautiful detail while giving you an 8 out of 10 for privacy.
For more ideas check out: ELandELWoodProducts.com
#doors #door #frontdoor #blushpink #exteriordoor #doorglass #glassdoor #blushpinkdoor #pinkdoor
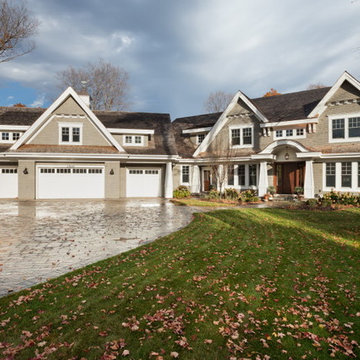
The client’s coastal New England roots inspired this Shingle style design for a lakefront lot. With a background in interior design, her ideas strongly influenced the process, presenting both challenge and reward in executing her exact vision. Vintage coastal style grounds a thoroughly modern open floor plan, designed to house a busy family with three active children. A primary focus was the kitchen, and more importantly, the butler’s pantry tucked behind it. Flowing logically from the garage entry and mudroom, and with two access points from the main kitchen, it fulfills the utilitarian functions of storage and prep, leaving the main kitchen free to shine as an integral part of the open living area.
An ARDA for Custom Home Design goes to
Royal Oaks Design
Designer: Kieran Liebl
From: Oakdale, Minnesota
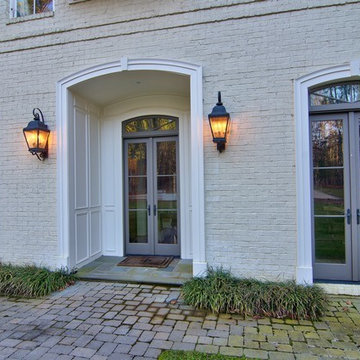
Chapel Hill French Country Custom Home
Inspiration för stora eklektiska vita hus, med två våningar och tegel
Inspiration för stora eklektiska vita hus, med två våningar och tegel
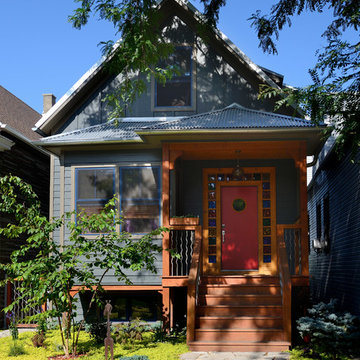
Exterior of house uses unique materials on traditional house form. Metal roofing, harmonizes with different types of cement siding. Colored glass block door surround, stained wood, metal railing balusters. Photo by Michael Lipman
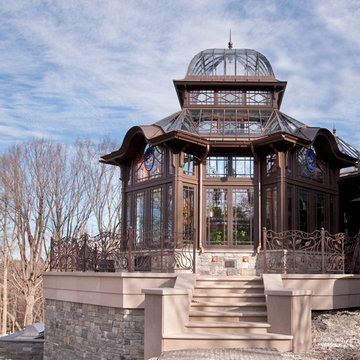
This custom-designed, cantilevered steel, working greenhouse with glass panes and Artesano iron detail surround is situated in beautiful Montgomery County, Pennsylvania. This original structure features state-of-the-art technology and touch-screen controls for the homeowners’ cherished orchids and plants.

Façade du projet finalisé.
Idéer för att renovera ett stort eklektiskt grönt lägenhet, med tegel och sadeltak
Idéer för att renovera ett stort eklektiskt grönt lägenhet, med tegel och sadeltak
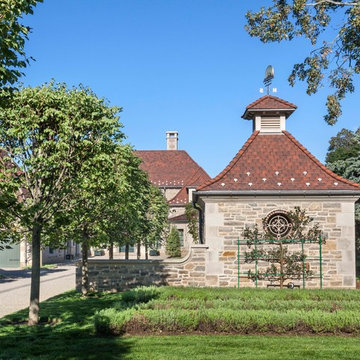
A graceful outbuilding flanking the driveway conceals the home’s generator. Rich architectural details such as a vented cupola and flared roof, limestone quoins and cornice, and adjoining gooseneck cut stone site wall borrow simple symmetrical geometries and classical proportions from French provincial house beyond.
Woodruff Brown Photography
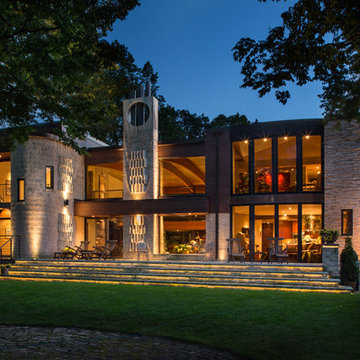
Edmunds Studios
Bild på ett eklektiskt beige stenhus, med två våningar och pulpettak
Bild på ett eklektiskt beige stenhus, med två våningar och pulpettak
13 467 foton på eklektiskt hus
7
