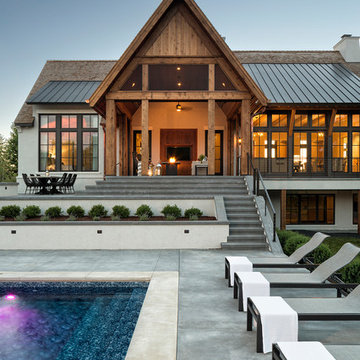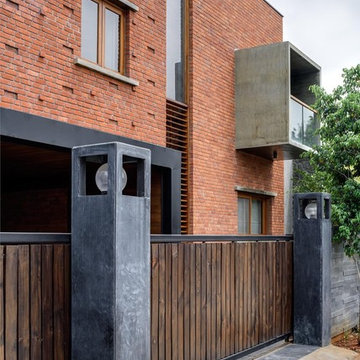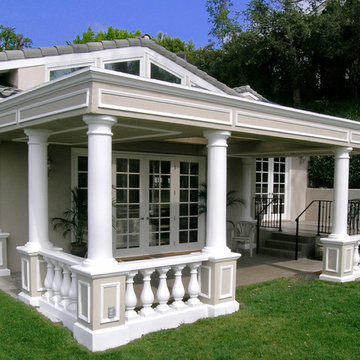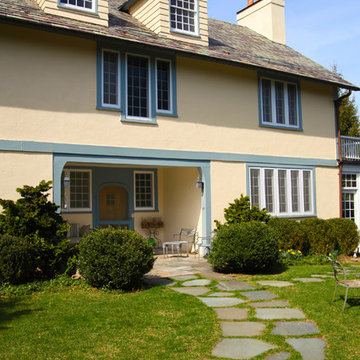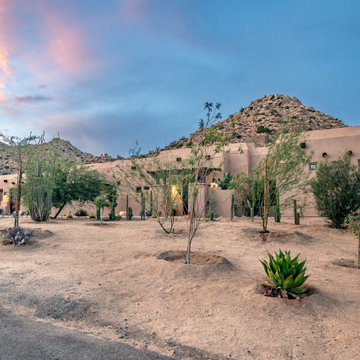13 521 foton på eklektiskt hus
Sortera efter:
Budget
Sortera efter:Populärt i dag
1 - 20 av 13 521 foton
Artikel 1 av 2

This home was in bad shape when we started the design process, but with a lot of hard work and care, we were able to restore all original windows, siding, & railing. A new quarter light front door ties in with the home's craftsman style.
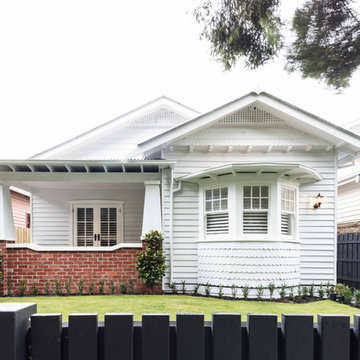
Julian Gries Photography
Foto på ett eklektiskt vitt hus, med allt i ett plan, blandad fasad, sadeltak och tak i metall
Foto på ett eklektiskt vitt hus, med allt i ett plan, blandad fasad, sadeltak och tak i metall
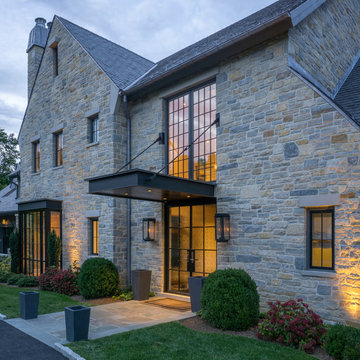
A large steel canopy, double-height steel windows, and modern light fixtures give this new stone home a unique and updated look.
Inspiration för ett stort eklektiskt hus
Inspiration för ett stort eklektiskt hus
Hitta den rätta lokala yrkespersonen för ditt projekt
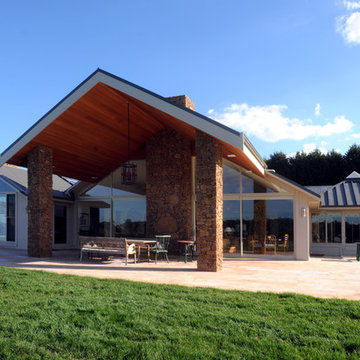
Simon Bullard
Idéer för ett stort eklektiskt beige hus, med allt i ett plan, tegel, valmat tak och tak i metall
Idéer för ett stort eklektiskt beige hus, med allt i ett plan, tegel, valmat tak och tak i metall
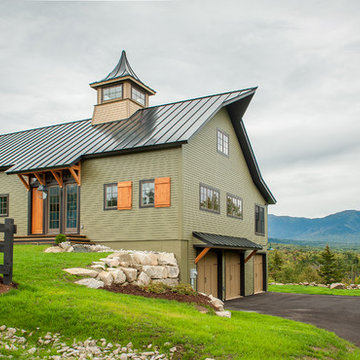
The Cabot provides 2,367 square feet of living space, 3 bedrooms and 2.5 baths. This stunning barn style design focuses on open concept living.
Northpeak Photography
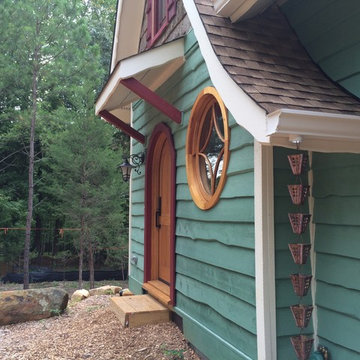
Design by BellaDomus
Idéer för ett litet eklektiskt grönt trähus, med två våningar
Idéer för ett litet eklektiskt grönt trähus, med två våningar
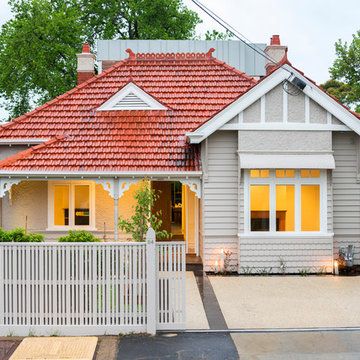
The rejuvenated front facade of the existing part of the house. A hint of the extension can be seen behind with the titanium zinc cladding visible above the existing roof line.
Photography by Rachel Lewis.
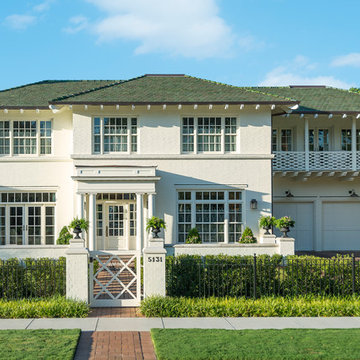
Bild på ett mellanstort eklektiskt vitt hus, med två våningar, tegel, valmat tak och tak i shingel
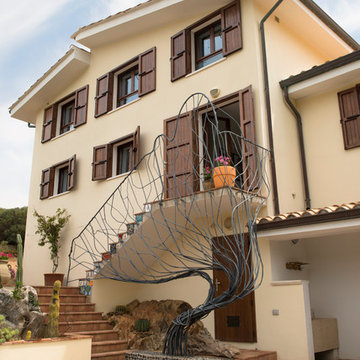
Client: CV Villas
Photographer: Henry Woide
Portfolio: www.henrywoide.co.uk
Foto på ett mycket stort eklektiskt beige hus, med tre eller fler plan och stuckatur
Foto på ett mycket stort eklektiskt beige hus, med tre eller fler plan och stuckatur
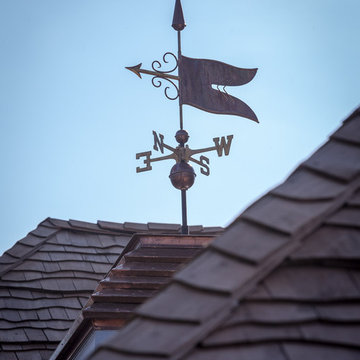
One of our standard project details will include a weathervane. This one in copper to match the cap. The roof is cedar shingles.
Photography by Bill Meyer
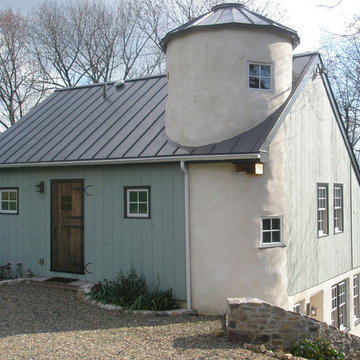
This cottage designed and built in the vernacular of a Pennsylvania Farmhouse is 100% solar. A 4.2kW solar electric system (concealed on dormer roof), radiant floors heated with solar hot water, passive solar design applications for heating, cooling and daylighting, make this home, tight and quiet. Fresh air intakes, light tubes, partially earth sheltered and with a high performance building shell:(sips panels, double framed walls, closed cell soy and cellulose insulation, airsealing etc.), interspersed with salvaged/antique materials and timber-framing, add to the patina of the 1700's. Open and communicative interiors with good traffic patterns and livability are anchored to the pastoral site this guest cottage stands firmly planted on as a net energy exporter.
The sum is a Common Sense simplicity in a high performance reproduction home.
P.S. Working with clients that allow us this expression in our work is a wonderful experience. The interior design, including the kitchen, bathrooms and flooring selection, was done by the owner who is a professional Interior Decorator in the Boyertown area. kitchen
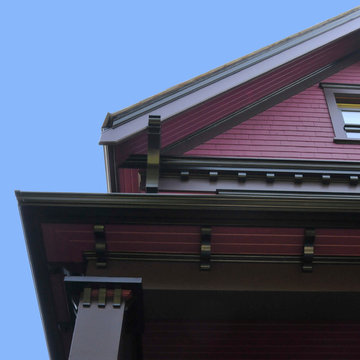
One of Vancouver's most beautiful streets is West 10th Avenue. Warline Painting completed the exterior painting of this fabulous house in the summer of 2012.
Photos by Ina Van Tonder.
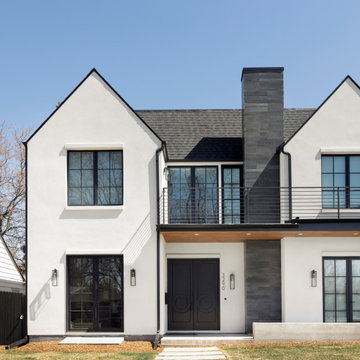
Exempel på ett stort eklektiskt vitt hus, med två våningar och stuckatur
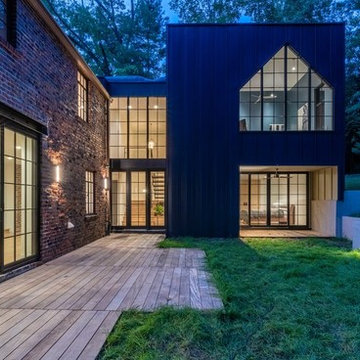
courtyard formed by the existing 1939 Tudor home and the modern addition.
Idéer för ett mellanstort eklektiskt blått hus, med två våningar, metallfasad, platt tak och tak i mixade material
Idéer för ett mellanstort eklektiskt blått hus, med två våningar, metallfasad, platt tak och tak i mixade material
13 521 foton på eklektiskt hus
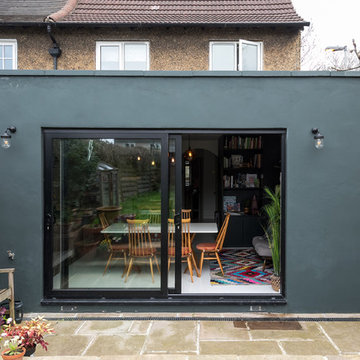
Caitlin Mogridge
Bild på ett mellanstort eklektiskt grönt hus, med allt i ett plan, platt tak och levande tak
Bild på ett mellanstort eklektiskt grönt hus, med allt i ett plan, platt tak och levande tak
1
