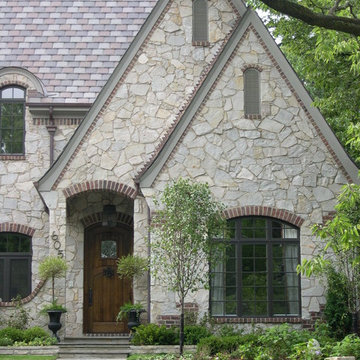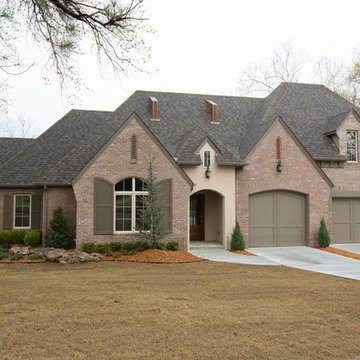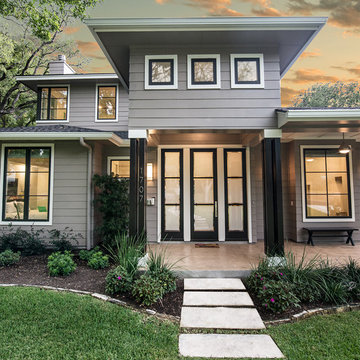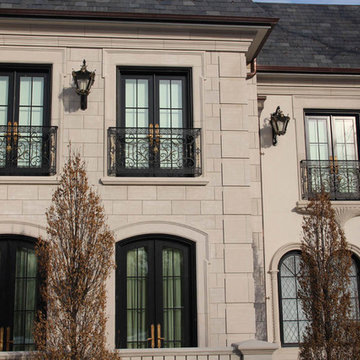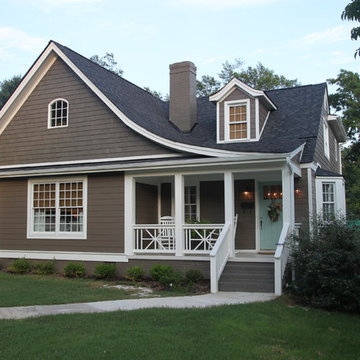74 194 foton på grått hus
Sortera efter:
Budget
Sortera efter:Populärt i dag
241 - 260 av 74 194 foton
Artikel 1 av 2
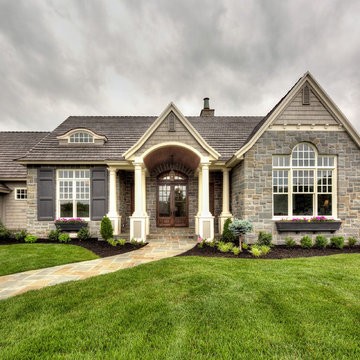
James Maidhoff
Bild på ett mellanstort maritimt grått stenhus, med allt i ett plan och sadeltak
Bild på ett mellanstort maritimt grått stenhus, med allt i ett plan och sadeltak
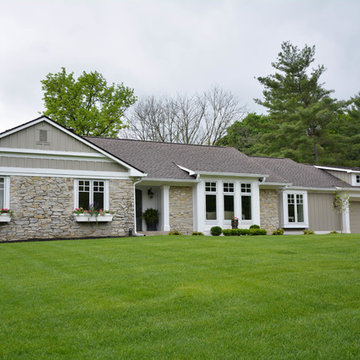
This is a remodel of a 1970's ranch. The shed dormers were added to create height to the horizontal ranch home. New windows with crisp white trim gives this home cottage charm. The taupe board and batten siding compliments the homes original stone exterior. White columns were added to the entry and garage to add architectural detail.
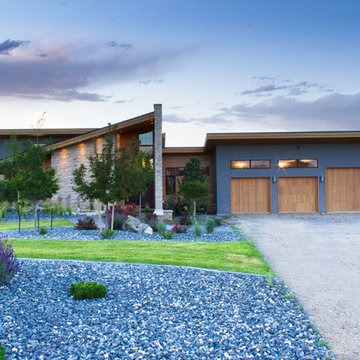
Photography by John Gibbons
Project by Studio H:T principal in charge Brad Tomecek (now with Tomecek Studio Architecture). This contemporary custom home forms itself based on specific view vectors to Long's Peak and the mountains of the front range combined with the influence of a morning and evening court to facilitate exterior living. Roof forms undulate to allow clerestory light into the space, while providing intimate scale for the exterior areas. A long stone wall provides a reference datum that links public and private and inside and outside into a cohesive whole.
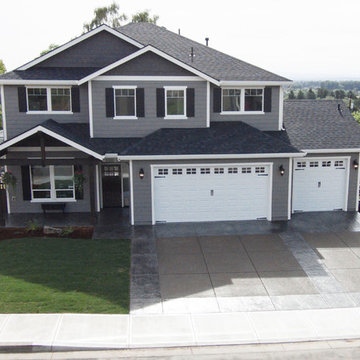
Builder/Remodeler: M&S Resources- Phillip Moreno/ Materials provided by: Cherry City Interiors & Design/ Interior Design by: Shelli Dierck &Leslie Kampstra/ Photographs by:
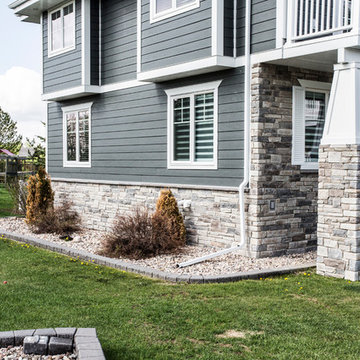
Our client came to us for a major renovation of the old, small house on their property. 10 months later, a brand new 6550 square foot home boasting 6 bedrooms and 6 bathrooms, and a 25 foot vaulted ceiling was completed.
The grand new home mixes traditional craftsman style with modern and transitional for a comfortable, inviting feel while still being expansive and very impressive. High-end finishes and extreme attention to detail make this home incredibly polished and absolutely beautiful.
The exterior design was fine-tuned with many computer-generated models, allowing the homeowners to explore each design and decide on every detail. Exterior finishes including Hardie Board siding, shake gabling, stone veneer, and craftsman style trim.
Photography © Avonlea Photography Studio
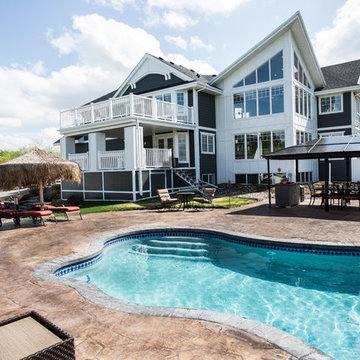
Our client came to us for a major renovation of the old, small house on their property. 10 months later, a brand new 6550 square foot home boasting 6 bedrooms and 6 bathrooms, and a 25 foot vaulted ceiling was completed.
The grand new home mixes traditional craftsman style with modern and transitional for a comfortable, inviting feel while still being expansive and very impressive. High-end finishes and extreme attention to detail make this home incredibly polished and absolutely beautiful.
The exterior design was fine-tuned with many computer-generated models, allowing the homeowners to explore each design and decide on every detail. Exterior finishes including Hardie Board siding, shake gabling, stone veneer, and craftsman style trim.
Photography © Avonlea Photography Studio
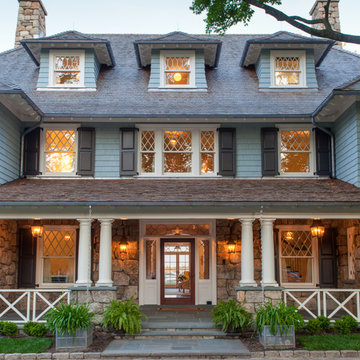
Douglas VanderHorn Architects
From grand estates, to exquisite country homes, to whole house renovations, the quality and attention to detail of a "Significant Homes" custom home is immediately apparent. Full time on-site supervision, a dedicated office staff and hand picked professional craftsmen are the team that take you from groundbreaking to occupancy. Every "Significant Homes" project represents 45 years of luxury homebuilding experience, and a commitment to quality widely recognized by architects, the press and, most of all....thoroughly satisfied homeowners. Our projects have been published in Architectural Digest 6 times along with many other publications and books. Though the lion share of our work has been in Fairfield and Westchester counties, we have built homes in Palm Beach, Aspen, Maine, Nantucket and Long Island.
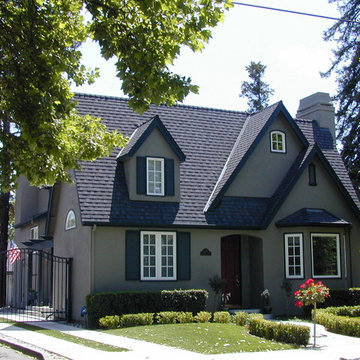
Inspiration för ett stort vintage grått hus, med två våningar, stuckatur och tak i shingel
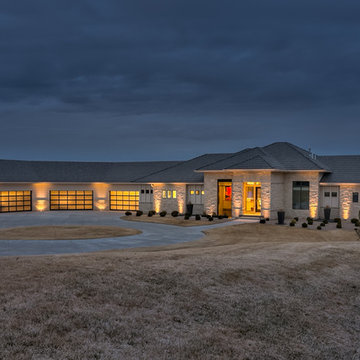
Home Built by Arjay Builders Inc.
Photo by Amoura Productions
Exempel på ett mycket stort modernt grått hus, med allt i ett plan
Exempel på ett mycket stort modernt grått hus, med allt i ett plan
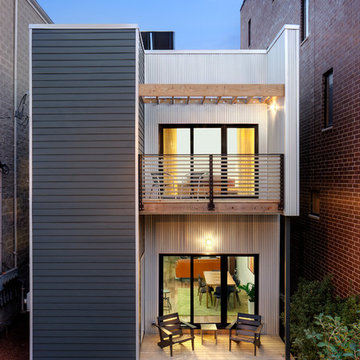
© Mike Schwartz Photography
Idéer för funkis grå hus, med två våningar, blandad fasad och platt tak
Idéer för funkis grå hus, med två våningar, blandad fasad och platt tak
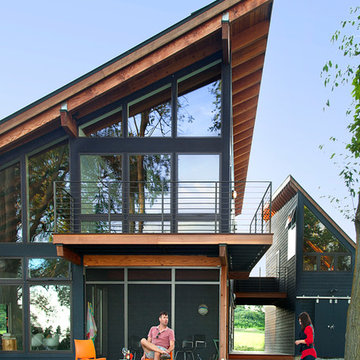
Photo by Carolyn Bates
Idéer för mellanstora funkis grå hus, med två våningar, pulpettak och tak i metall
Idéer för mellanstora funkis grå hus, med två våningar, pulpettak och tak i metall
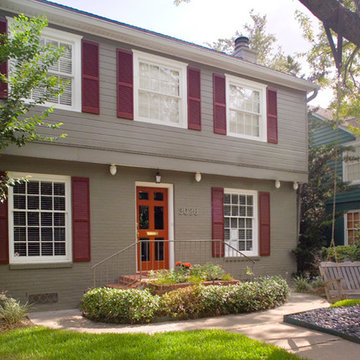
Morningside Architect, LLP
Structural Engineer: Structural Consulting Co. Inc.
Contractor: Gilbert Godbold
Photographer: Rick Gardner Photography
Inspiration för mellanstora moderna grå hus, med två våningar och blandad fasad
Inspiration för mellanstora moderna grå hus, med två våningar och blandad fasad
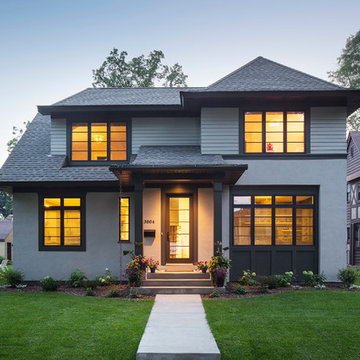
Inspiration för ett mellanstort vintage grått hus, med stuckatur, två våningar och valmat tak
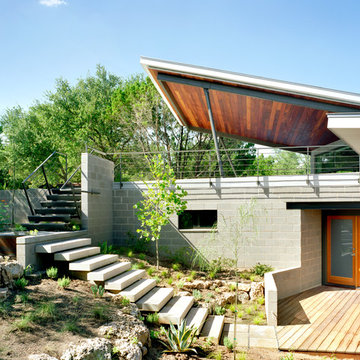
Modern materials such as concrete block and steel are combined with wood and stone to create a transition from the natural context into the contemporary architecture of the home.
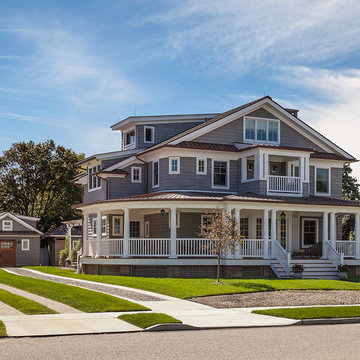
North Elevation
photography by Sam Oberter
Idéer för ett stort klassiskt grått hus, med vinylfasad, tre eller fler plan, sadeltak och tak i metall
Idéer för ett stort klassiskt grått hus, med vinylfasad, tre eller fler plan, sadeltak och tak i metall
74 194 foton på grått hus
13
