30 478 foton på hus, med fiberplattor i betong
Sortera efter:
Budget
Sortera efter:Populärt i dag
81 - 100 av 30 478 foton
Artikel 1 av 2
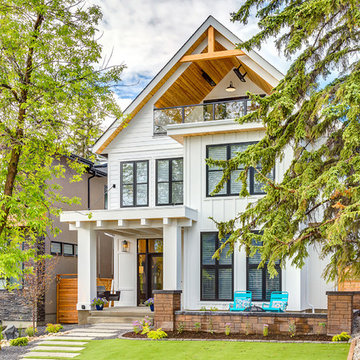
Our take on the Modern Farmhouse! With awesome front fireplace patio perfect for getting to know the neighbours.
Exempel på ett stort lantligt vitt hus, med tre eller fler plan och fiberplattor i betong
Exempel på ett stort lantligt vitt hus, med tre eller fler plan och fiberplattor i betong
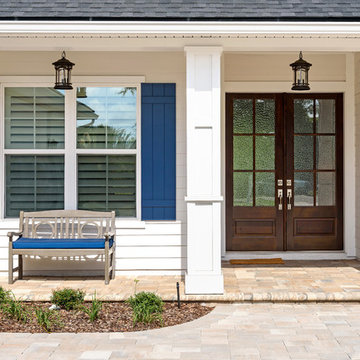
Jeff Westcott
Idéer för mellanstora vintage vita hus, med allt i ett plan, fiberplattor i betong, valmat tak och tak i shingel
Idéer för mellanstora vintage vita hus, med allt i ett plan, fiberplattor i betong, valmat tak och tak i shingel
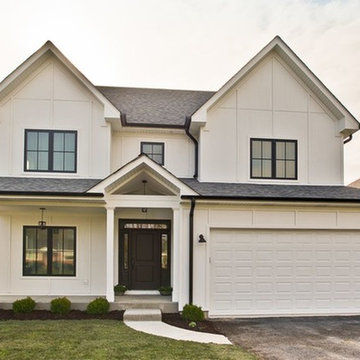
Deerfield, IL Modern New Construction Hardie White Exterior.
Idéer för ett mellanstort modernt vitt hus, med två våningar, fiberplattor i betong och tak i shingel
Idéer för ett mellanstort modernt vitt hus, med två våningar, fiberplattor i betong och tak i shingel

Perfectly settled in the shade of three majestic oak trees, this timeless homestead evokes a deep sense of belonging to the land. The Wilson Architects farmhouse design riffs on the agrarian history of the region while employing contemporary green technologies and methods. Honoring centuries-old artisan traditions and the rich local talent carrying those traditions today, the home is adorned with intricate handmade details including custom site-harvested millwork, forged iron hardware, and inventive stone masonry. Welcome family and guests comfortably in the detached garage apartment. Enjoy long range views of these ancient mountains with ample space, inside and out.

Builder: Artisan Custom Homes
Photography by: Jim Schmid Photography
Interior Design by: Homestyles Interior Design
Idéer för att renovera ett stort vintage grått hus, med tre eller fler plan, fiberplattor i betong, sadeltak och tak i mixade material
Idéer för att renovera ett stort vintage grått hus, med tre eller fler plan, fiberplattor i betong, sadeltak och tak i mixade material
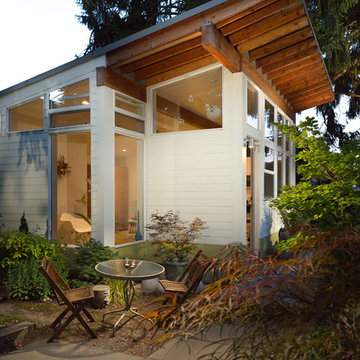
Alex Crook
Idéer för ett litet modernt vitt hus, med allt i ett plan, fiberplattor i betong och pulpettak
Idéer för ett litet modernt vitt hus, med allt i ett plan, fiberplattor i betong och pulpettak
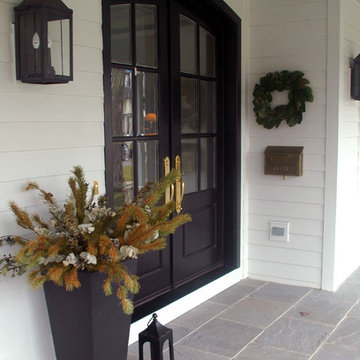
This stunning black double door provides a great front entry contrast against the whtie siding on this elegant farmhouse with wrap around porch.
Meyer Design
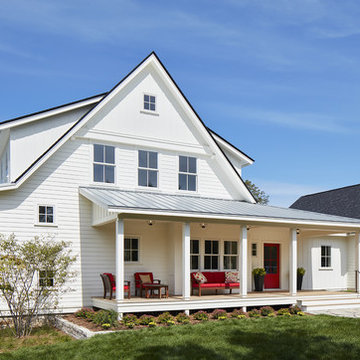
A Modern Farmhouse set in a prairie setting exudes charm and simplicity. Wrap around porches and copious windows make outdoor/indoor living seamless while the interior finishings are extremely high on detail. In floor heating under porcelain tile in the entire lower level, Fond du Lac stone mimicking an original foundation wall and rough hewn wood finishes contrast with the sleek finishes of carrera marble in the master and top of the line appliances and soapstone counters of the kitchen. This home is a study in contrasts, while still providing a completely harmonious aura.
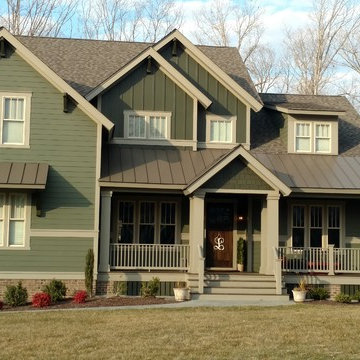
Foto på ett stort vintage grönt hus, med två våningar, fiberplattor i betong, sadeltak och tak i shingel
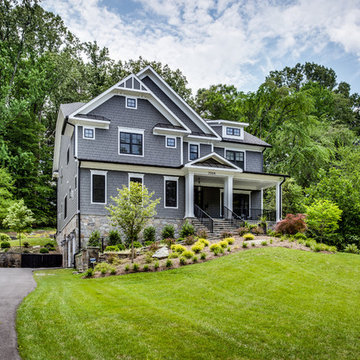
Bild på ett stort amerikanskt grått hus, med tre eller fler plan, fiberplattor i betong och halvvalmat sadeltak
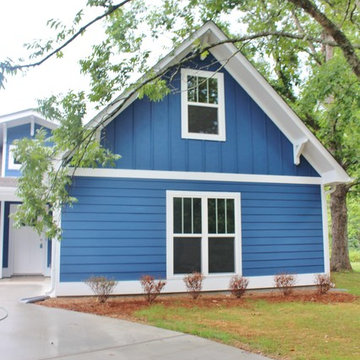
Inspiration för ett mellanstort amerikanskt blått hus, med allt i ett plan, fiberplattor i betong och sadeltak
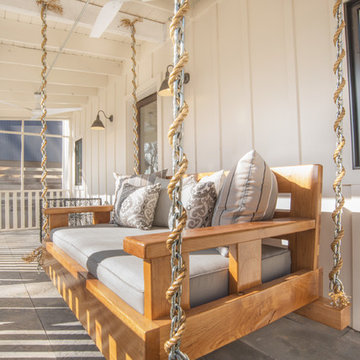
Joe Wittkop Photography
Idéer för att renovera ett funkis vitt hus, med tre eller fler plan och fiberplattor i betong
Idéer för att renovera ett funkis vitt hus, med tre eller fler plan och fiberplattor i betong
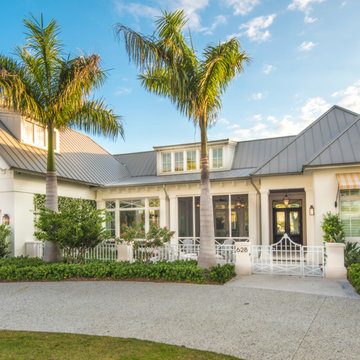
Beautifully appointed custom home near Venice Beach, FL. Designed with the south Florida cottage style that is prevalent in Naples. Every part of this home is detailed to show off the work of the craftsmen that created it.
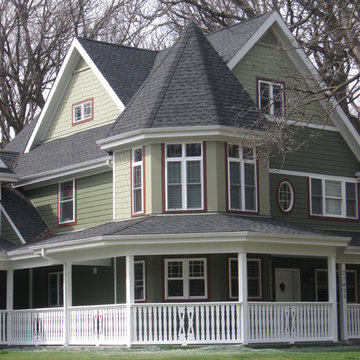
IDCI
Exempel på ett klassiskt grönt hus, med tre eller fler plan, fiberplattor i betong och sadeltak
Exempel på ett klassiskt grönt hus, med tre eller fler plan, fiberplattor i betong och sadeltak

Spacecrafting Photography
Foto på ett mellanstort nordiskt svart hus, med två våningar, fiberplattor i betong och sadeltak
Foto på ett mellanstort nordiskt svart hus, med två våningar, fiberplattor i betong och sadeltak

The front of the house features an open porch, a common feature in the neighborhood. Stairs leading up to it are tucked behind one of a pair of brick walls. The brick was installed with raked (recessed) horizontal joints which soften the overall scale of the walls. The clerestory windows topping the taller of the brick walls bring light into the foyer and a large closet without sacrificing privacy. The living room windows feature a slight tint which provides a greater sense of privacy during the day without having to draw the drapes. An overhang lined on its underside in stained cedar leads to the entry door which again is hidden by one of the brick walls.

Our goal on this project was to create a live-able and open feeling space in a 690 square foot modern farmhouse. We planned for an open feeling space by installing tall windows and doors, utilizing pocket doors and building a vaulted ceiling. An efficient layout with hidden kitchen appliances and a concealed laundry space, built in tv and work desk, carefully selected furniture pieces and a bright and white colour palette combine to make this tiny house feel like a home. We achieved our goal of building a functionally beautiful space where we comfortably host a few friends and spend time together as a family.
John McManus
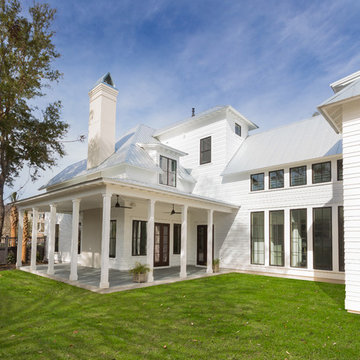
Patrick Brickman Photography
Foto på ett stort lantligt vitt hus, med två våningar, fiberplattor i betong och sadeltak
Foto på ett stort lantligt vitt hus, med två våningar, fiberplattor i betong och sadeltak
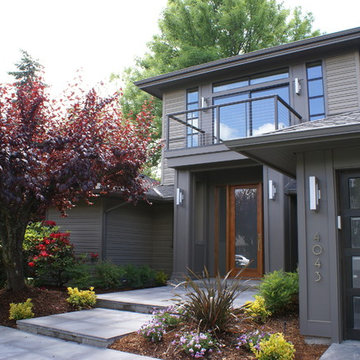
Idéer för ett stort modernt grått hus, med två våningar, valmat tak och fiberplattor i betong
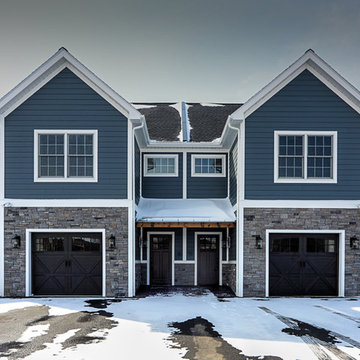
Exterior of 18 Glen Burn Trail.
Exempel på ett mellanstort klassiskt blått hus, med två våningar och fiberplattor i betong
Exempel på ett mellanstort klassiskt blått hus, med två våningar och fiberplattor i betong
30 478 foton på hus, med fiberplattor i betong
5