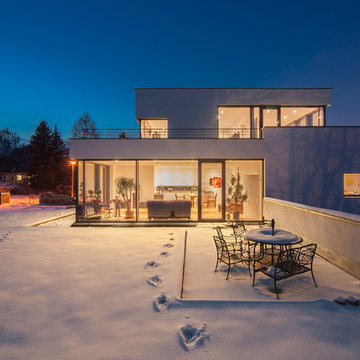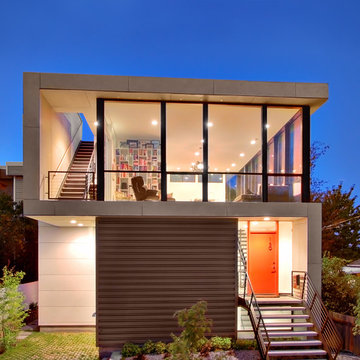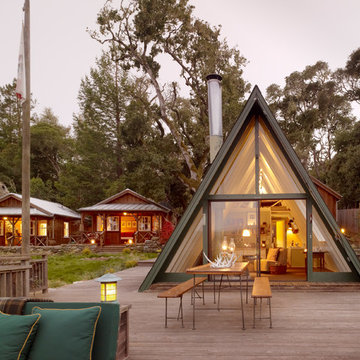1 916 foton på hus, med glasfasad
Sortera efter:
Budget
Sortera efter:Populärt i dag
21 - 40 av 1 916 foton
Artikel 1 av 2

Scott Frances
Inspiration för ett stort 60 tals flerfärgat hus, med allt i ett plan, glasfasad och platt tak
Inspiration för ett stort 60 tals flerfärgat hus, med allt i ett plan, glasfasad och platt tak

Beautiful Maxlight Glass Extension, With Glass beams, allowing in the maximum light and letting out the whole view of the garden. Bespoke, so the scale and size are up to you!
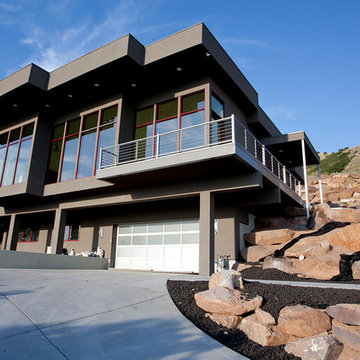
Kevin Kiernan
Exempel på ett mellanstort modernt brunt hus, med två våningar, glasfasad och platt tak
Exempel på ett mellanstort modernt brunt hus, med två våningar, glasfasad och platt tak
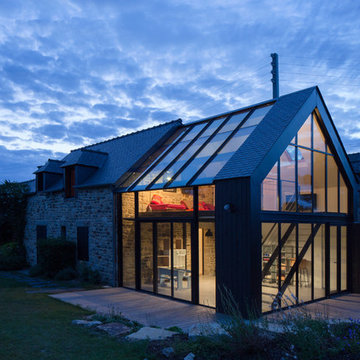
Architectes: Atelier 48.2
Photographe: Paul KOZLOWSKI
Inredning av ett modernt stort beige hus, med två våningar, glasfasad och sadeltak
Inredning av ett modernt stort beige hus, med två våningar, glasfasad och sadeltak
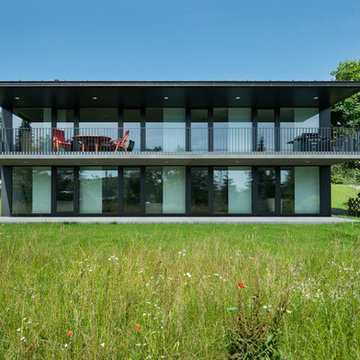
Fotograf: Rainer Retzlaff
Idéer för mellanstora funkis hus, med två våningar, platt tak och glasfasad
Idéer för mellanstora funkis hus, med två våningar, platt tak och glasfasad

Liam Frederick
Modern inredning av ett stort hus, med allt i ett plan, glasfasad och platt tak
Modern inredning av ett stort hus, med allt i ett plan, glasfasad och platt tak
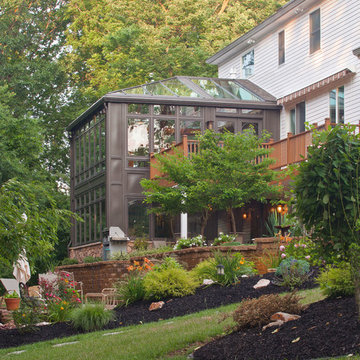
Idéer för att renovera ett mycket stort funkis flerfärgat hus, med två våningar, glasfasad och sadeltak
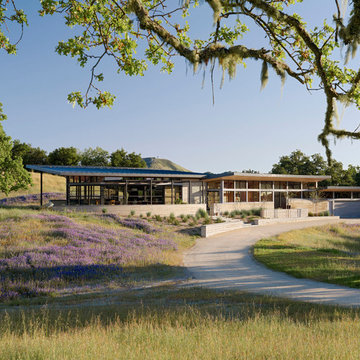
Embodying the owner’s love for modern ranch house architecture, this innovative home, designed with Feldman Architecture, sits lightly on its site and connects outwards to the Preserve’s landscape. We located the structure at the lowest point between surrounding hills so that it would be as visually inconspicuous as possible. Rammed earth walls, built using earth excavated from the site, define outdoor living spaces and serve to retain the soil along the edges of the drive and at patio spaces. Within the outdoor living spaces surrounding the buildings, native plants are combined with succulents and ornamental plants to contrast with the open grassland and provide a rich setting for entertaining, while garden areas to the south are stepped and allowed to erode on the edges, blending into the hillside. Sitting prominently adjacent to the home, three tanks capture rainwater for irrigation and are a clear indication of water available for the landscape throughout the year. LEED Platinum certification.
Photo by Joe Fletcher.

This is the modern, industrial side of the home. The floor-to-ceiling steel windows and spiral staircase bring a contemporary aesthetic to the house. The 19' Kolbe windows capture sweeping views of Mt. Rainier, the Space Needle and Puget Sound.

Beirut 2012
Die großen, bislang ungenutzten Flachdächer mitten in den Städten zu erschließen, ist der
Grundgedanke, auf dem die Idee des
Loftcube basiert. Der Berliner Designer Werner Aisslinger will mit leichten, mobilen
Wohneinheiten diesen neuen, sonnigen
Lebensraum im großen Stil eröffnen und
vermarkten. Nach zweijährigen Vorarbeiten
präsentierten die Planer im Jahr 2003 den
Prototypen ihrer modularen Wohneinheiten
auf dem Flachdach des Universal Music
Gebäudes in Berlin.
Der Loftcube besteht aus einem Tragwerk mit aufgesteckten Fassadenelementen und einem variablen inneren Ausbausystem. Schneller als ein ein Fertighaus ist er innerhalb von 2-3 Tagen inklusive Innenausbau komplett aufgestellt. Zudem lässt sich der Loftcube in der gleichen Zeit auch wieder abbauen und an einen anderen Ort transportieren. Der Loftcube bietet bei Innenabmessungen von 6,25 x 6,25 m etwa 39 m2 Wohnfläche. Die nächst größere Einheit bietet bei rechteckigem Grundriss eine Raumgröße von 55 m2. Ausgehend von diesen Grundmodulen können - durch Brücken miteinander verbundener Einzelelemente - ganze Wohnlandschaften errichtet werden. Je nach Anforderung kann so die Wohnfläche im Laufe der Zeit den Bedürfnissen der Nutzer immer wieder angepasst werden. Die gewünschte Mobilität gewährleistet die auf
Containermaße begrenzte Größe aller
Bauteile. design: studio aisslinger Foto: Aisslinger
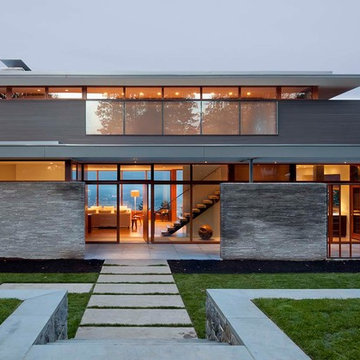
The Council Crest Residence is a renovation and addition to an early 1950s house built for inventor Karl Kurz, whose work included stereoscopic cameras and projectors. Designed by prominent local architect Roscoe Hemenway, the house was built with a traditional ranch exterior and a mid-century modern interior. It became known as “The View-Master House,” alluding to both the inventions of its owner and the dramatic view through the glass entry.
Approached from a small neighborhood park, the home was re-clad maintaining its welcoming scale, with privacy obtained through thoughtful placement of translucent glass, clerestory windows, and a stone screen wall. The original entry was maintained as a glass aperture, a threshold between the quiet residential neighborhood and the dramatic view over the city of Portland and landscape beyond. At the south terrace, an outdoor fireplace is integrated into the stone wall providing a comfortable space for the family and their guests.
Within the existing footprint, the main floor living spaces were completely remodeled. Raised ceilings and new windows create open, light filled spaces. An upper floor was added within the original profile creating a master suite, study, and south facing deck. Space flows freely around a central core while continuous clerestory windows reinforce the sense of openness and expansion as the roof and wall planes extend to the exterior.
Images By: Jeremy Bitterman, Photoraphy Portland OR

Frank Oudeman
Exempel på ett mycket stort modernt hus i flera nivåer, med glasfasad, platt tak och tak med takplattor
Exempel på ett mycket stort modernt hus i flera nivåer, med glasfasad, platt tak och tak med takplattor
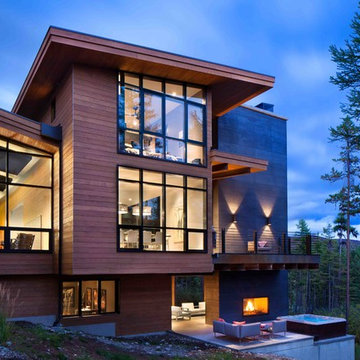
Gibeon Photography
Foto på ett mycket stort funkis brunt hus, med två våningar och glasfasad
Foto på ett mycket stort funkis brunt hus, med två våningar och glasfasad
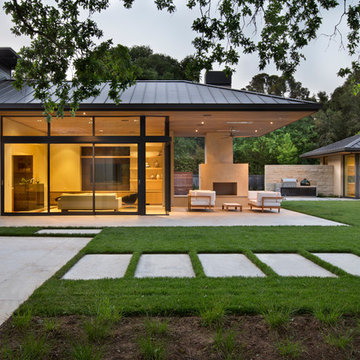
Photo Credit: Bernard Andre
Idéer för funkis hus, med allt i ett plan, glasfasad, valmat tak och tak i metall
Idéer för funkis hus, med allt i ett plan, glasfasad, valmat tak och tak i metall
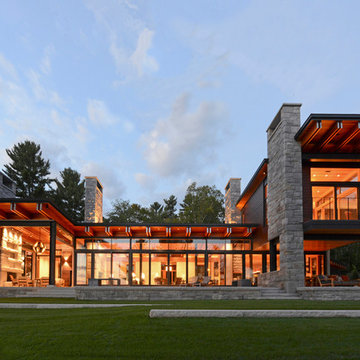
The Lake Point House is an interpretation of New Hampshire's lakeshore vernacular. While designed to maximize the lake experience, the house is carefully concealed from the shore and positioned to preserve trees and site features. The lake side of the house is a continuous wall of glass, capped by timbered eaves and anchored by monumental stone chimneys. Along the main entry sequence, the view is revealed through a series of thresholds that mark the progression of arrival and appreciation of this treasured place.
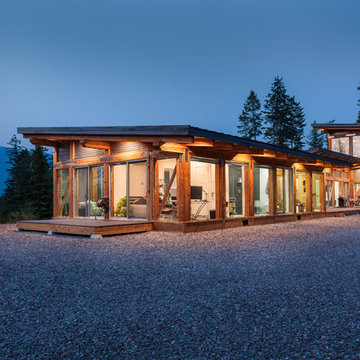
Exempel på ett modernt brunt hus, med två våningar, glasfasad, pulpettak och tak i metall
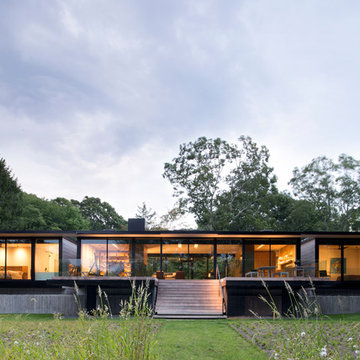
© Bates Masi + Architects
Idéer för ett mellanstort modernt hus, med allt i ett plan, platt tak och glasfasad
Idéer för ett mellanstort modernt hus, med allt i ett plan, platt tak och glasfasad
1 916 foton på hus, med glasfasad
2
