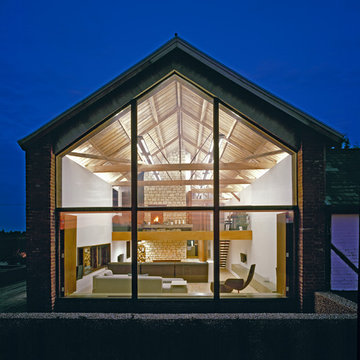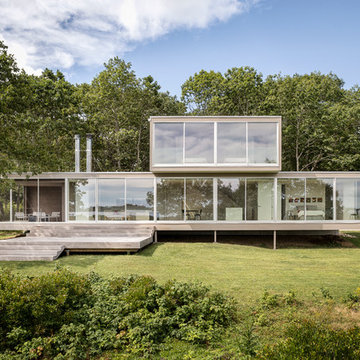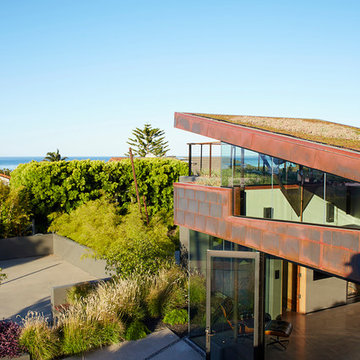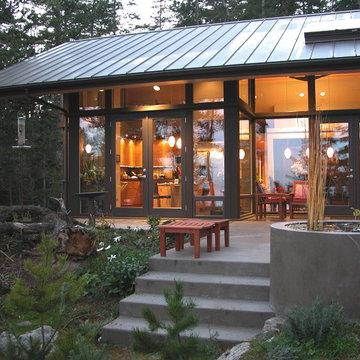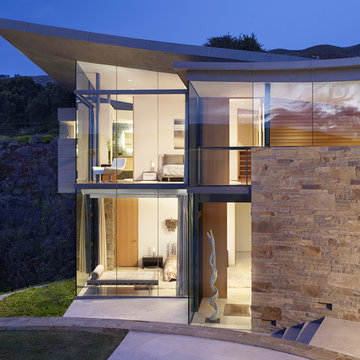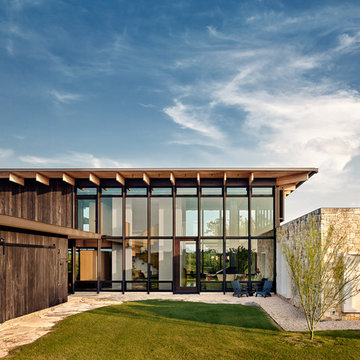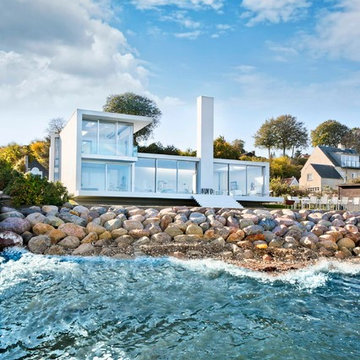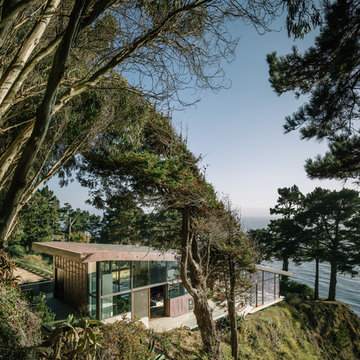1 916 foton på hus, med glasfasad
Sortera efter:
Budget
Sortera efter:Populärt i dag
61 - 80 av 1 916 foton
Artikel 1 av 2
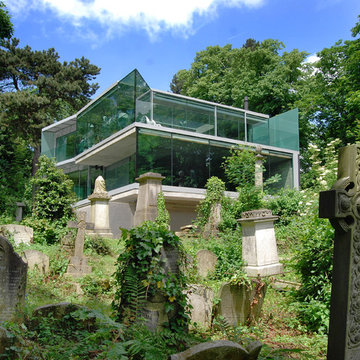
View of house from Highgate Cemetery
Photography: Lyndon Douglas
Foto på ett stort funkis grått hus, med tre eller fler plan och glasfasad
Foto på ett stort funkis grått hus, med tre eller fler plan och glasfasad
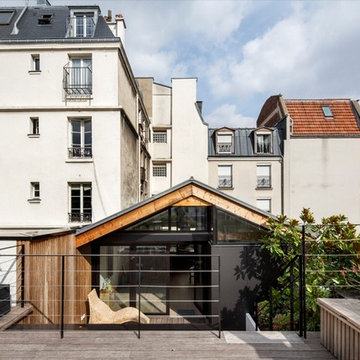
Patrick Tourneboeuf
Inspiration för mellanstora moderna bruna hus, med allt i ett plan, glasfasad och sadeltak
Inspiration för mellanstora moderna bruna hus, med allt i ett plan, glasfasad och sadeltak
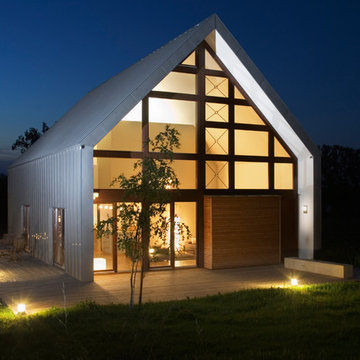
Mattern
Modern inredning av ett mellanstort hus, med två våningar, glasfasad och sadeltak
Modern inredning av ett mellanstort hus, med två våningar, glasfasad och sadeltak
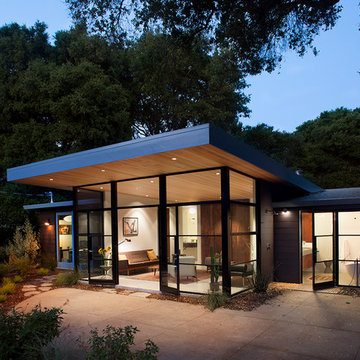
Paul Dyer Photography
While we appreciate your love for our work, and interest in our projects, we are unable to answer every question about details in our photos. Please send us a private message if you are interested in our architectural services on your next project.
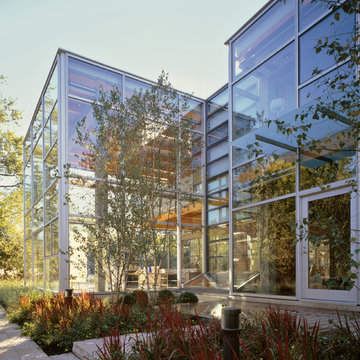
Photography-Hedrich Blessing
Glass House:
The design objective was to build a house for my wife and three kids, looking forward in terms of how people live today. To experiment with transparency and reflectivity, removing borders and edges from outside to inside the house, and to really depict “flowing and endless space”. To construct a house that is smart and efficient in terms of construction and energy, both in terms of the building and the user. To tell a story of how the house is built in terms of the constructability, structure and enclosure, with the nod to Japanese wood construction in the method in which the concrete beams support the steel beams; and in terms of how the entire house is enveloped in glass as if it was poured over the bones to make it skin tight. To engineer the house to be a smart house that not only looks modern, but acts modern; every aspect of user control is simplified to a digital touch button, whether lights, shades/blinds, HVAC, communication/audio/video, or security. To develop a planning module based on a 16 foot square room size and a 8 foot wide connector called an interstitial space for hallways, bathrooms, stairs and mechanical, which keeps the rooms pure and uncluttered. The base of the interstitial spaces also become skylights for the basement gallery.
This house is all about flexibility; the family room, was a nursery when the kids were infants, is a craft and media room now, and will be a family room when the time is right. Our rooms are all based on a 16’x16’ (4.8mx4.8m) module, so a bedroom, a kitchen, and a dining room are the same size and functions can easily change; only the furniture and the attitude needs to change.
The house is 5,500 SF (550 SM)of livable space, plus garage and basement gallery for a total of 8200 SF (820 SM). The mathematical grid of the house in the x, y and z axis also extends into the layout of the trees and hardscapes, all centered on a suburban one-acre lot.

Andrea Brizzi
Inspiration för ett stort tropiskt beige hus, med allt i ett plan, glasfasad, valmat tak och tak i metall
Inspiration för ett stort tropiskt beige hus, med allt i ett plan, glasfasad, valmat tak och tak i metall
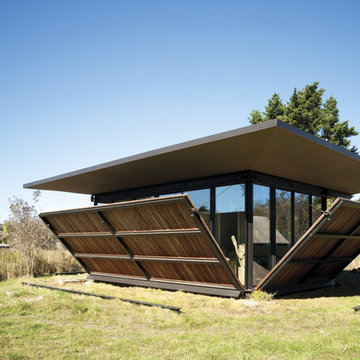
False Bay Writer's Cabin in San Juan Island, Washington by Olson Kundig Architects.
Photograph by Tim Bies.
Inspiration för små moderna hus, med allt i ett plan och glasfasad
Inspiration för små moderna hus, med allt i ett plan och glasfasad
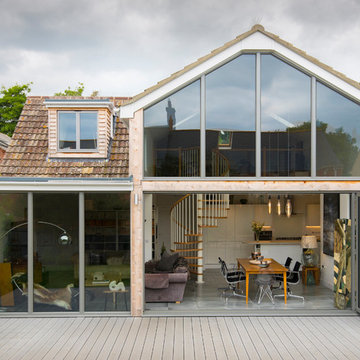
Inspiration för ett mellanstort vintage hus, med två våningar, glasfasad och tak med takplattor
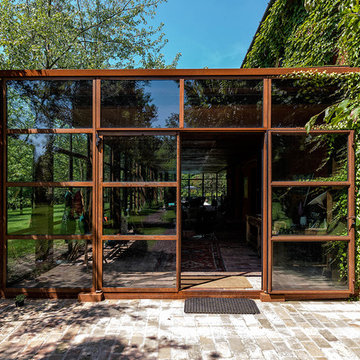
Paolo Belvedere
Inspiration för ett industriellt hus, med allt i ett plan och glasfasad
Inspiration för ett industriellt hus, med allt i ett plan och glasfasad
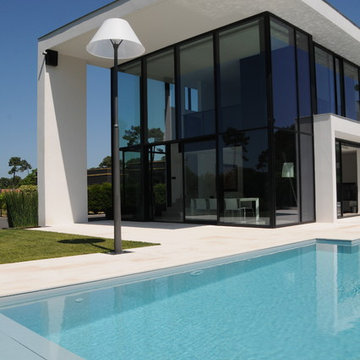
M TORTEL . A RINUCCINI
Modern inredning av ett stort vitt hus, med två våningar, glasfasad och platt tak
Modern inredning av ett stort vitt hus, med två våningar, glasfasad och platt tak
1 916 foton på hus, med glasfasad
4

