14 460 foton på hus, med tak i mixade material
Sortera efter:
Budget
Sortera efter:Populärt i dag
221 - 240 av 14 460 foton
Artikel 1 av 2
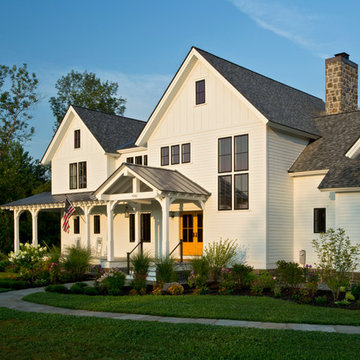
Seven standing seam metal roof gables rise above the level site
Scott Bergmann Photography
Foto på ett stort lantligt vitt trähus, med sadeltak, tre eller fler plan och tak i mixade material
Foto på ett stort lantligt vitt trähus, med sadeltak, tre eller fler plan och tak i mixade material
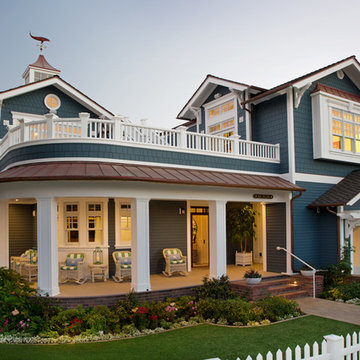
Entrance to the 2014 Coastal Living Showhouse
O McGoldrick Photography
Maritim inredning av ett blått hus, med två våningar, sadeltak och tak i mixade material
Maritim inredning av ett blått hus, med två våningar, sadeltak och tak i mixade material

Eichler in Marinwood - At the larger scale of the property existed a desire to soften and deepen the engagement between the house and the street frontage. As such, the landscaping palette consists of textures chosen for subtlety and granularity. Spaces are layered by way of planting, diaphanous fencing and lighting. The interior engages the front of the house by the insertion of a floor to ceiling glazing at the dining room.
Jog-in path from street to house maintains a sense of privacy and sequential unveiling of interior/private spaces. This non-atrium model is invested with the best aspects of the iconic eichler configuration without compromise to the sense of order and orientation.
photo: scott hargis
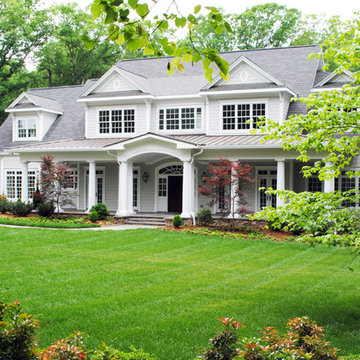
Simple and elegant, this home brings classic design into a new light.
Idéer för ett stort klassiskt grått hus, med två våningar, vinylfasad, sadeltak och tak i mixade material
Idéer för ett stort klassiskt grått hus, med två våningar, vinylfasad, sadeltak och tak i mixade material
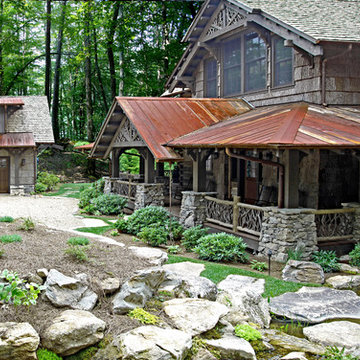
Featuring the use of antique timbers and timber veneers for exterior walls. Bark siding in the gables. Twig railings and twig accents in the gables. And a rusted tin porch roof and shed dormer roof. This home features all natural and reclaimed materials designed for sustainability and to blend in to it's surroundings. Reclaimed materials provided by Appalachian Antique Hardwoods. Photo Credit - Erwin Loveland. Home Design by MossCreek.

Bild på ett mellanstort funkis grönt hus, med två våningar och tak i mixade material
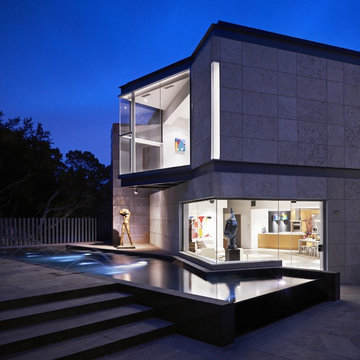
Inredning av ett modernt stort grått hus, med två våningar, platt tak och tak i mixade material

A beautiful custom lake home was designed for a family that takes advantage of fabulous MN lake living. This home is a fresh take on a traditional look. The homeowners desired a brown home, nodding to their brown home that previously stood on the lot, so we chose a fresh grey-brown accented with a crisp white trim as a contrast. Custom Stained cedar garage doors and beautiful blue front doors brings added visual interest to the front elevation of the home.

Photos by Norman & Young
Bild på ett lantligt vitt hus, med allt i ett plan, sadeltak och tak i mixade material
Bild på ett lantligt vitt hus, med allt i ett plan, sadeltak och tak i mixade material

Brick & Siding Façade
Bild på ett mellanstort retro blått hus, med två våningar, fiberplattor i betong, valmat tak och tak i mixade material
Bild på ett mellanstort retro blått hus, med två våningar, fiberplattor i betong, valmat tak och tak i mixade material

This stand-alone condominium takes a bold step with dark, modern farmhouse exterior features. Once again, the details of this stand alone condominium are where this custom design stands out; from custom trim to beautiful ceiling treatments and careful consideration for how the spaces interact. The exterior of the home is detailed with dark horizontal siding, vinyl board and batten, black windows, black asphalt shingles and accent metal roofing. Our design intent behind these stand-alone condominiums is to bring the maintenance free lifestyle with a space that feels like your own.

This Scandinavian look shows off beauty in simplicity. The clean lines of the roof allow for very dramatic interiors. Tall windows and clerestories throughout bring in great natural light!
Meyer Design
Lakewest Custom Homes

James Hardie smooth lap siding, with Fiberon Promenade accent, Clopay black modern steel door with Cultured Stone Pro Fit Ledgestone in Platinum
Idéer för mellanstora funkis svarta hus, med allt i ett plan, fiberplattor i betong, pulpettak och tak i mixade material
Idéer för mellanstora funkis svarta hus, med allt i ett plan, fiberplattor i betong, pulpettak och tak i mixade material

Foto på ett stort maritimt vitt hus, med två våningar, stuckatur, sadeltak och tak i mixade material

https://www.lowellcustomhomes.com
Photo by www.aimeemazzenga.com
Interior Design by www.northshorenest.com
Relaxed luxury on the shore of beautiful Geneva Lake in Wisconsin.

Idéer för stora funkis svarta hus, med allt i ett plan, sadeltak och tak i mixade material

Classic lake home architecture that's open and inviting. Beautiful views up the driveway with all the rooms getting lake views on the southern side (lake).

Brand new 2-Story 3,100 square foot Custom Home completed in 2022. Designed by Arch Studio, Inc. and built by Brooke Shaw Builders.
Inredning av ett lantligt stort vitt hus, med två våningar, sadeltak och tak i mixade material
Inredning av ett lantligt stort vitt hus, med två våningar, sadeltak och tak i mixade material

Idéer för mycket stora rustika vita hus, med tre eller fler plan, fiberplattor i betong, sadeltak och tak i mixade material
14 460 foton på hus, med tak i mixade material
12
