52 082 foton på hus
Sortera efter:
Budget
Sortera efter:Populärt i dag
181 - 200 av 52 082 foton
Artikel 1 av 2
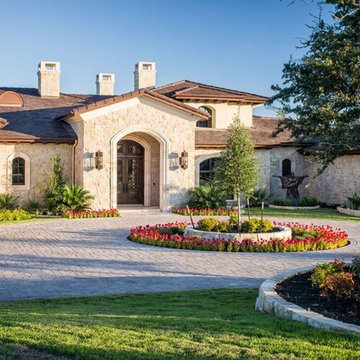
Photography: Piston Design
Inspiration för ett mycket stort stenhus
Inspiration för ett mycket stort stenhus
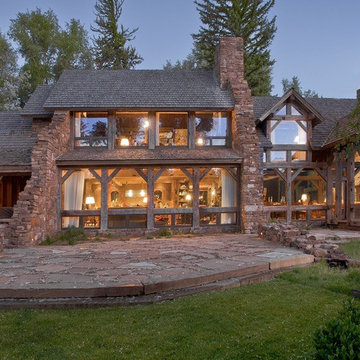
Idéer för att renovera ett mycket stort rustikt brunt hus, med två våningar, blandad fasad och sadeltak
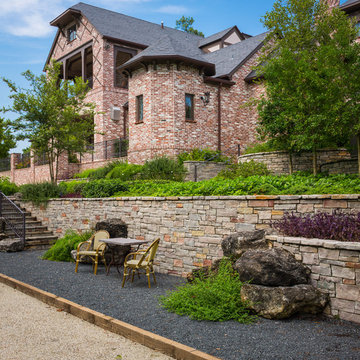
View of bocce ball court looking back upwards toward the rear view of the home.
Bild på ett mycket stort vintage rött hus, med två våningar, tegel och halvvalmat sadeltak
Bild på ett mycket stort vintage rött hus, med två våningar, tegel och halvvalmat sadeltak
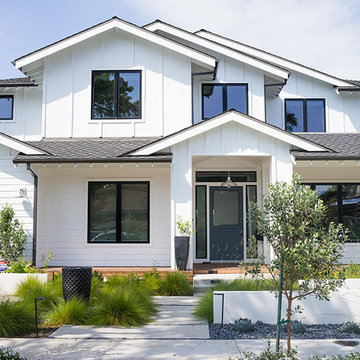
This Dover Shores, Newport Beach home was built with a young hip Newport Beach family in mind. Bright and airy finishes were used throughout, with a modern twist. The palette is neutral with lots of geometric blacks, whites and grays. Cement tile, beautiful hardwood floors and natural stone were used throughout. The designer collaborated with the builder on all finishes and fixtures inside and out to create an inviting and impressive home.Shak Cinema
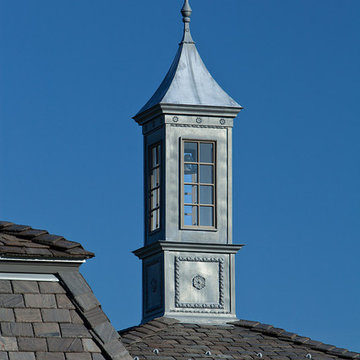
Foto på ett mycket stort vintage grått hus, med tre eller fler plan, halvvalmat sadeltak och tak i shingel
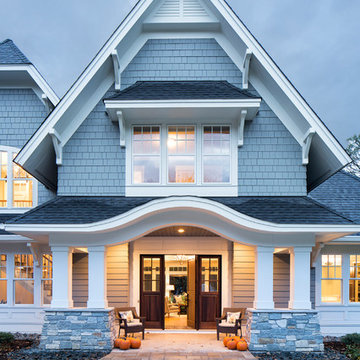
Landmark Photography
Inspiration för mycket stora klassiska grå trähus, med två våningar och halvvalmat sadeltak
Inspiration för mycket stora klassiska grå trähus, med två våningar och halvvalmat sadeltak
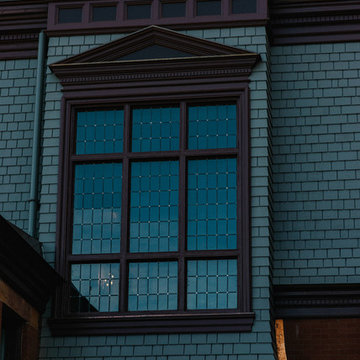
Justin Meyer
Klassisk inredning av ett mycket stort grått trähus, med tre eller fler plan och sadeltak
Klassisk inredning av ett mycket stort grått trähus, med tre eller fler plan och sadeltak
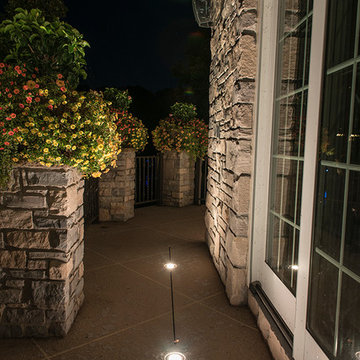
Lighting on the home facing the lake was meant to create an impression on viewers from the lake towards this massive home. Landscape lighting below the home helps to visually tie the home to the lake. The home has a grand and welcoming entrance due to the warm accent lighting used throughout the entryway
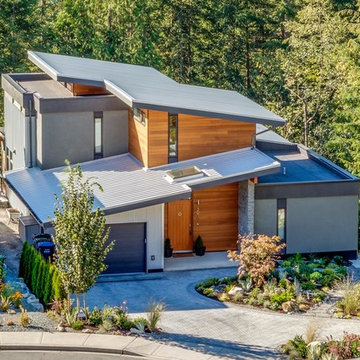
Idéer för ett stort modernt grått hus, med två våningar, blandad fasad och platt tak
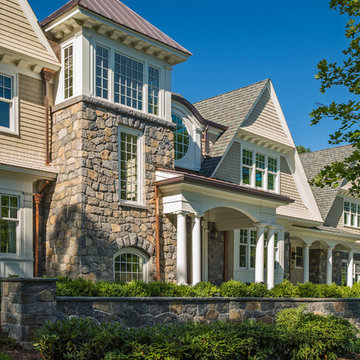
Idéer för att renovera ett mycket stort vintage beige stenhus, med tre eller fler plan och sadeltak
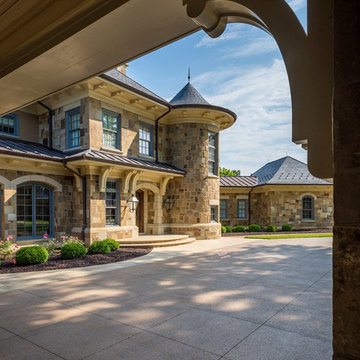
Rick Lee
Inredning av ett klassiskt mycket stort brunt stenhus, med tre eller fler plan och valmat tak
Inredning av ett klassiskt mycket stort brunt stenhus, med tre eller fler plan och valmat tak

Newport653
Bild på ett stort vintage vitt hus, med två våningar och tak i mixade material
Bild på ett stort vintage vitt hus, med två våningar och tak i mixade material
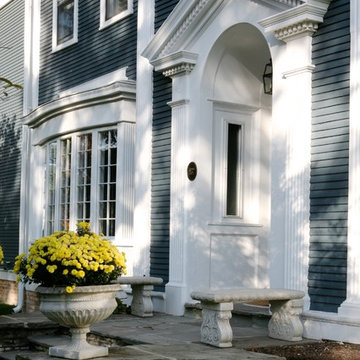
This grand, neoclassical home, built circa 1875, was one of the first residences constructed in Wilmette and the oldest surviving home in the neighborhood. We were lucky enough to become custodians of its renovation and the construction of a much needed addition.
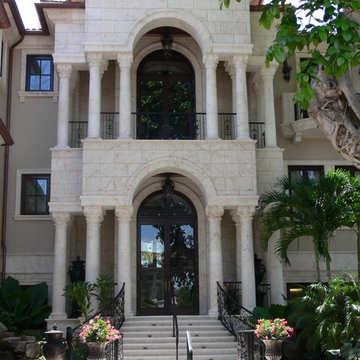
This opulent beachfront masterpiece features 23,000 sqft of living space with commanding views of the Gulf of Mexico. Positioned on one of the most desirable streets in Naples, the main residence features lavishly appointed interiors, craftsmanship on a grand scale with imported stones, woods and exotic granite. 10 bedrooms, 10 bathrooms and 3 half baths connecting sophistication with modern technology and luxurious accommodations. This meticulously designed and functional floor plan is tailored not only to the entertainment needs of the sophisticated owners but also to private family living. A grand entry with 25 ft ceilings and dramatic curved staircase will awe your senses as you enter the home. Formal living room with ornate crown moldings and wall paneled details. Sumptuous master suite w/his-and-hers bathrooms & walk-in closets; Chef's kitchen w/commercial grade appliances; butler's pantry and climate-controlled wine cellar; elevator; theatre room; gym; sauna; pool and spa w/gourmet BBQ area and multiple gulf side terraces. An outdoor covered collonade connects the luxurious Mother-In-Law suite to the main house; Venetian plaster and imported marble flooring throughout. This beachfront estate is the rare convergence of privacy and exceptional luxury to which all others will aspire.
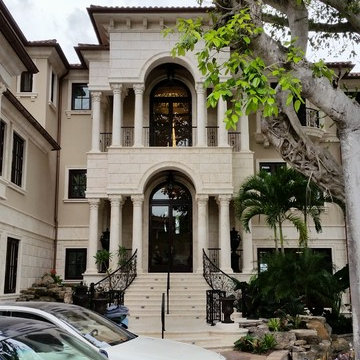
This opulent beachfront masterpiece features 23,000 sqft of living space with commanding views of the Gulf of Mexico. Positioned on one of the most desirable streets in Naples, the main residence features lavishly appointed interiors, craftsmanship on a grand scale with imported stones, woods and exotic granite. 10 bedrooms, 10 bathrooms and 3 half baths connecting sophistication with modern technology and luxurious accommodations. This meticulously designed and functional floor plan is tailored not only to the entertainment needs of the sophisticated owners but also to private family living. A grand entry with 25 ft ceilings and dramatic curved staircase will awe your senses as you enter the home. Formal living room with ornate crown moldings and wall paneled details. Sumptuous master suite w/his-and-hers bathrooms & walk-in closets; Chef's kitchen w/commercial grade appliances; butler's pantry and climate-controlled wine cellar; elevator; theatre room; gym; sauna; pool and spa w/gourmet BBQ area and multiple gulf side terraces. An outdoor covered collonade connects the luxurious Mother-In-Law suite to the main house; Venetian plaster and imported marble flooring throughout. This beachfront estate is the rare convergence of privacy and exceptional luxury to which all others will aspire.
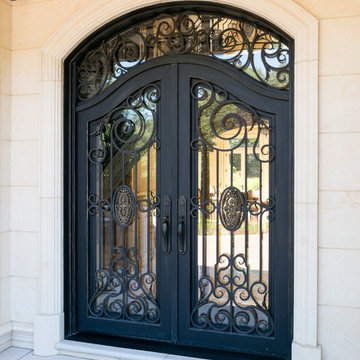
Inspiration för mycket stora medelhavsstil beige hus, med två våningar, sadeltak och tak i shingel
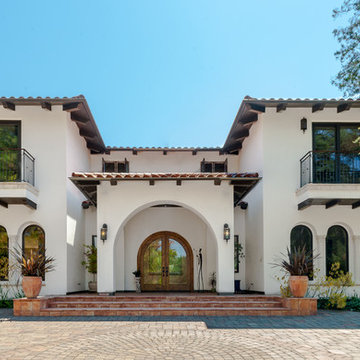
Front entry of the new mediterranean style home in Saratoga, CA.
Foto på ett mycket stort medelhavsstil beige hus, med två våningar, stuckatur och valmat tak
Foto på ett mycket stort medelhavsstil beige hus, med två våningar, stuckatur och valmat tak
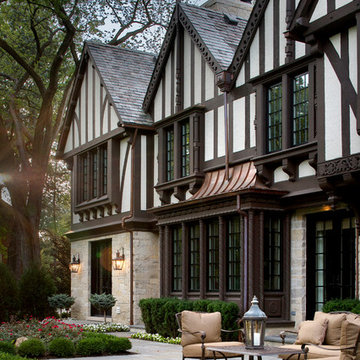
Precise matching of each exterior Tudor detail – after additions in three separate directions - from stonework to slate to stucco.
Photographer: Michael Robinson
Architect: GTH Architects
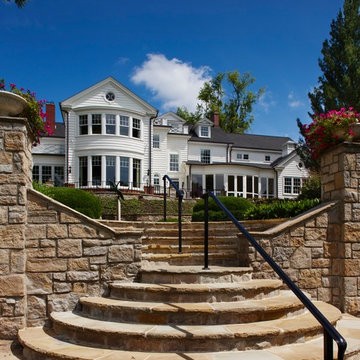
Services included Architectural Design, Hardscape Design and partial Interior Design assistance.
Idéer för mycket stora vintage vita trähus, med tre eller fler plan och sadeltak
Idéer för mycket stora vintage vita trähus, med tre eller fler plan och sadeltak
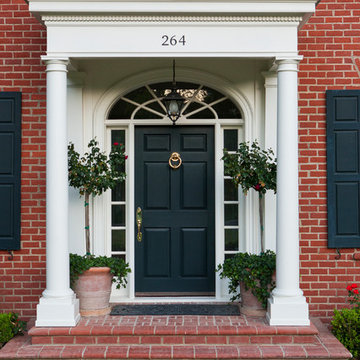
SoCal Contractor- Construction
Lori Dennis Inc- Interior Design
Mark Tanner-Photography
Inspiration för mycket stora klassiska röda hus, med två våningar, tegel och sadeltak
Inspiration för mycket stora klassiska röda hus, med två våningar, tegel och sadeltak
52 082 foton på hus
10