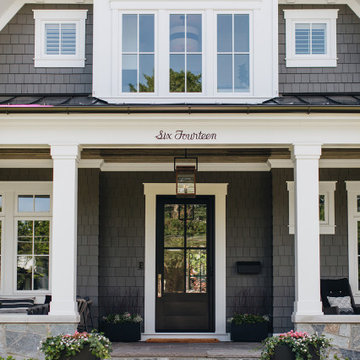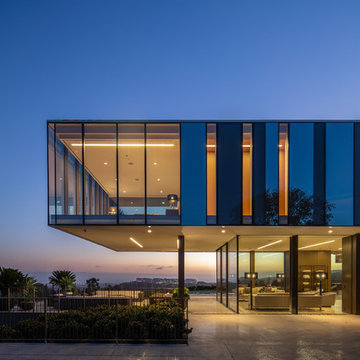52 155 foton på hus
Sortera efter:
Budget
Sortera efter:Populärt i dag
241 - 260 av 52 155 foton
Artikel 1 av 2

Inspiration för ett mycket stort tropiskt vitt hus, med allt i ett plan, valmat tak och tak i metall
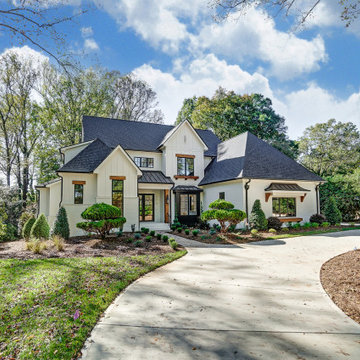
Idéer för att renovera ett stort lantligt vitt hus, med två våningar, sadeltak och tak i shingel
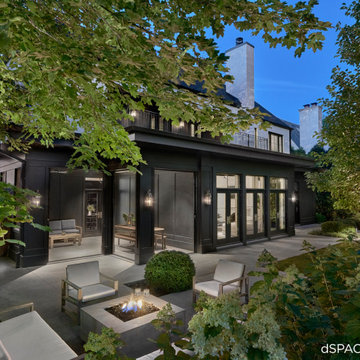
Bild på ett stort vintage hus, med två våningar, tegel, sadeltak och tak i shingel

Studio McGee's New McGee Home featuring Tumbled Natural Stones, Painted brick, and Lap Siding.
Idéer för ett stort klassiskt flerfärgat hus, med två våningar, blandad fasad, sadeltak och tak i shingel
Idéer för ett stort klassiskt flerfärgat hus, med två våningar, blandad fasad, sadeltak och tak i shingel
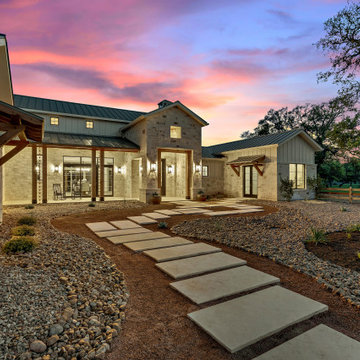
Hill Country Modern Farmhouse perfectly situated on a beautiful lot in the Hidden Springs development in Fredericksburg, TX.
Inredning av ett lantligt stort vitt hus, med allt i ett plan, sadeltak och tak i metall
Inredning av ett lantligt stort vitt hus, med allt i ett plan, sadeltak och tak i metall

New Orleans Garden District Home
Inredning av ett eklektiskt stort vitt hus, med två våningar, vinylfasad, platt tak och tak i mixade material
Inredning av ett eklektiskt stort vitt hus, med två våningar, vinylfasad, platt tak och tak i mixade material
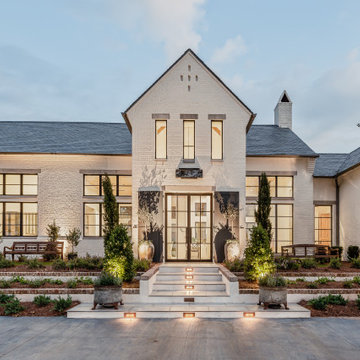
Inspiration för ett stort vintage vitt hus, med två våningar, tegel, sadeltak och tak i shingel
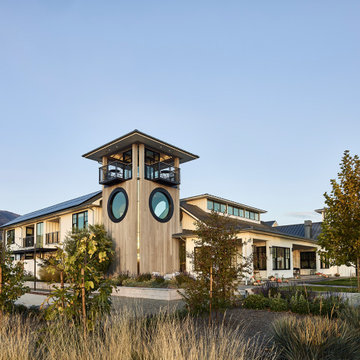
A large residence with eight bedrooms ensuite for the owner and guests. The residence has a Great Room that includes kitchen and rear prep kitchen, dining area and living area with two smaller rooms facing the front for more casual gatherings. The Great Room has large four panel bi-parting pocketed doors and screens that open to deep front and rear covered porches for entertaining. The tower off the front entrance contains a wine room at its base,. A square stair wrapping around the wine room leads up to a middle level with large circular windows. A spiral stair leads up to the top level with an inner glass enclosure and exterior covered deck with two balconies for wine tasting. Two story bedroom wings flank a pool in the center, Each of the bedrooms have their own bathroom and exterior garden spaces. The rear central courtyard also includes outdoor dining covered with trellis with woven willow.
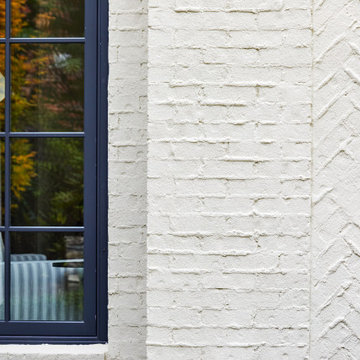
Exempel på ett stort vitt hus, med tre eller fler plan, tegel, sadeltak och tak i shingel
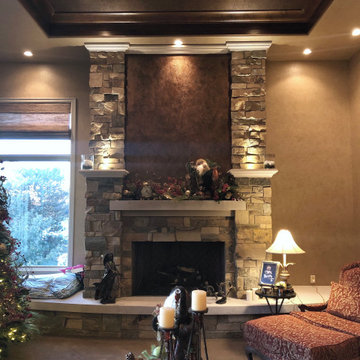
Built by ADC Homes
Interiors Joan & Associates - Beth Settles
Idéer för ett mellanstort medelhavsstil beige hus, med allt i ett plan, valmat tak och tak med takplattor
Idéer för ett mellanstort medelhavsstil beige hus, med allt i ett plan, valmat tak och tak med takplattor
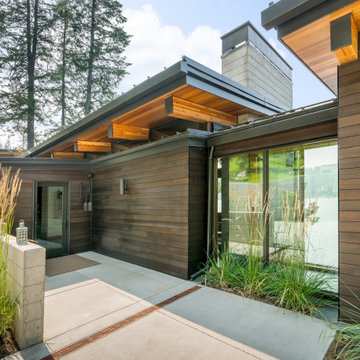
Idéer för att renovera ett stort funkis flerfärgat hus, med två våningar, blandad fasad, platt tak och levande tak
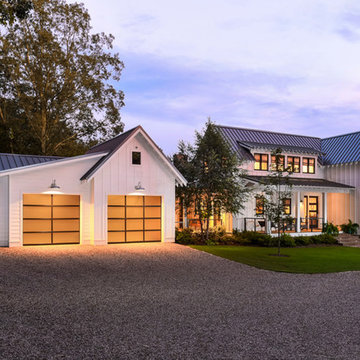
Clopay Gallery
Foto på ett stort lantligt vitt hus, med två våningar, valmat tak och tak i metall
Foto på ett stort lantligt vitt hus, med två våningar, valmat tak och tak i metall
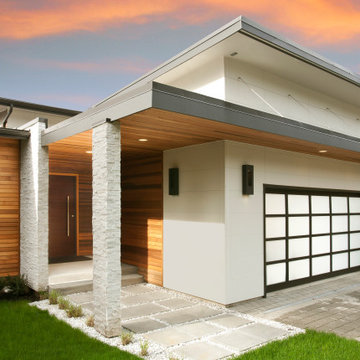
Exterior view of this modern custom home.
Idéer för stora funkis vita hus, med två våningar, platt tak och tak i metall
Idéer för stora funkis vita hus, med två våningar, platt tak och tak i metall
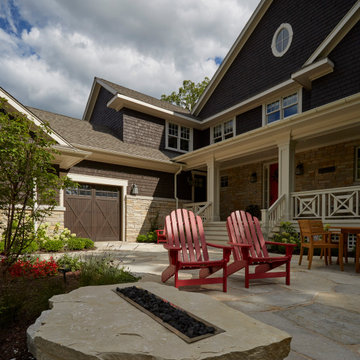
Firepit built into large boulder on front flagstone patio
Inspiration för ett stort amerikanskt brunt hus, med två våningar, halvvalmat sadeltak och tak i shingel
Inspiration för ett stort amerikanskt brunt hus, med två våningar, halvvalmat sadeltak och tak i shingel
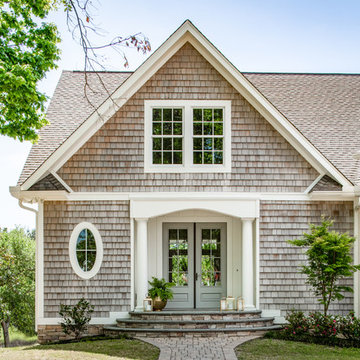
Maritim inredning av ett mycket stort beige hus, med två våningar, blandad fasad, sadeltak och tak i shingel

The client wanted to completely strip the property back to the original structure and reconfigure the layout. This included taking all walls back to brickwork, removal of second floor mansard extension, removal of all internal walls and ceilings.
Interior Architecture and Design of the property featured remains the copyright of Mood London.
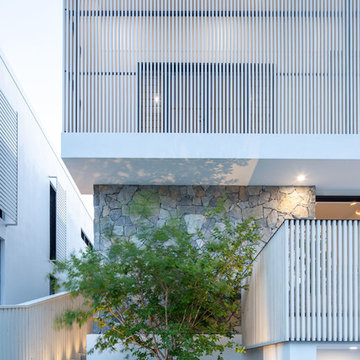
Landscaping
Idéer för ett mellanstort modernt vitt hus, med tre eller fler plan, tegel, sadeltak och tak i metall
Idéer för ett mellanstort modernt vitt hus, med tre eller fler plan, tegel, sadeltak och tak i metall
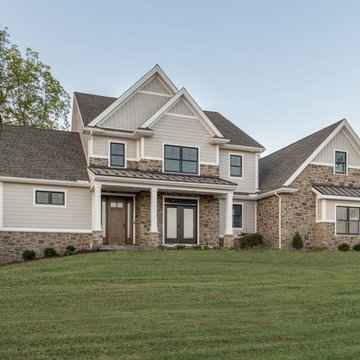
Alan Wycheck Photography
Foto på ett stort amerikanskt beige hus, med två våningar, blandad fasad, tak i shingel och sadeltak
Foto på ett stort amerikanskt beige hus, med två våningar, blandad fasad, tak i shingel och sadeltak
52 155 foton på hus
13
