52 082 foton på hus
Sortera efter:
Budget
Sortera efter:Populärt i dag
221 - 240 av 52 082 foton
Artikel 1 av 2
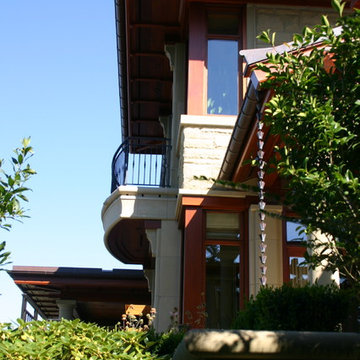
Different types of natural materials including stone, mahogony, and slate were used to construct this European-inspired home.
Inspiration för mycket stora medelhavsstil beige hus, med två våningar, halvvalmat sadeltak och tak i shingel
Inspiration för mycket stora medelhavsstil beige hus, med två våningar, halvvalmat sadeltak och tak i shingel
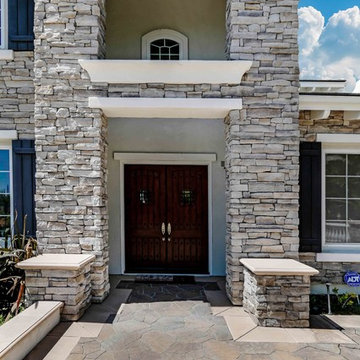
Kasi Liz Photography | (626) 221-2222
Inspiration för ett mycket stort medelhavsstil grått stenhus, med valmat tak
Inspiration för ett mycket stort medelhavsstil grått stenhus, med valmat tak
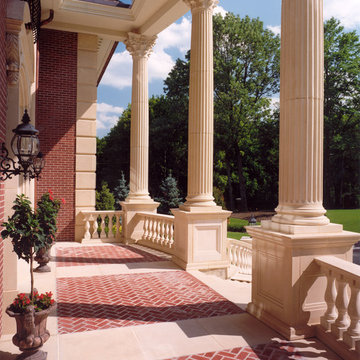
Klassisk inredning av ett mycket stort hus, med tre eller fler plan, tegel och pulpettak
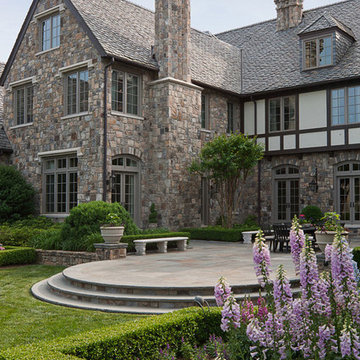
James Lockheart photo
Klassisk inredning av ett mycket stort hus, med två våningar och sadeltak
Klassisk inredning av ett mycket stort hus, med två våningar och sadeltak
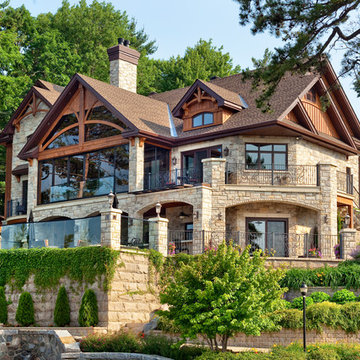
Techo-Bloc's Chantilly Masonry stone.
Inspiration för mycket stora klassiska beige stenhus, med två våningar och sadeltak
Inspiration för mycket stora klassiska beige stenhus, med två våningar och sadeltak
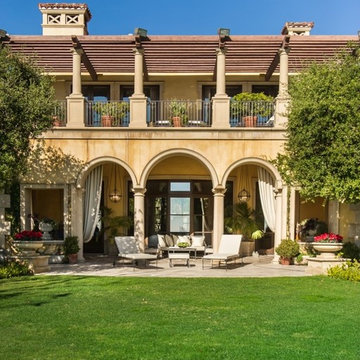
This is where we would put the water feature. We also proposed a change to the floor plan that would allow us to create a two story space in the living room.
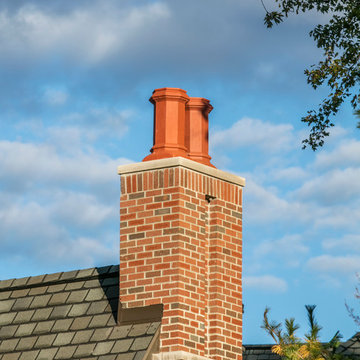
This style of home is not common to the area, and it’s becoming a lost art.Several elevations were drawn, but the client kept gravitating toward the all-brick English revival elements. They wanted the best of both worlds: a vintage 1800s look with modern amenities incorporating communal spaces, but also private areas. Full bed brick and full thickness manmade limestone, intricate gables, plus the builder’s perfectionist tendencies resulted in a stunning showcase for the entire team.
Bill Lindhout Photography
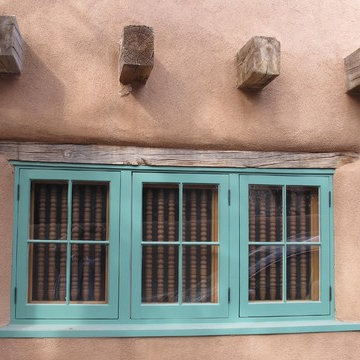
Inredning av ett amerikanskt stort brunt hus, med två våningar, stuckatur, sadeltak och tak i mixade material
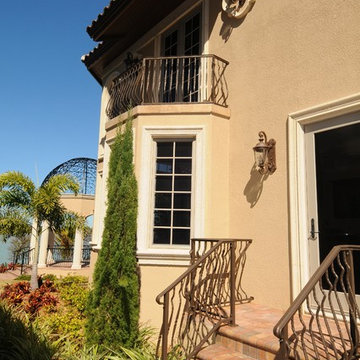
Todd Johnston Homes
Medelhavsstil inredning av ett mycket stort gult hus, med två våningar, stuckatur och valmat tak
Medelhavsstil inredning av ett mycket stort gult hus, med två våningar, stuckatur och valmat tak
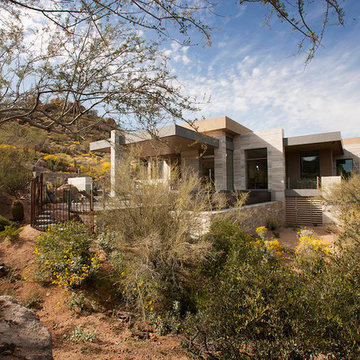
The primary goal for this project was to craft a modernist derivation of pueblo architecture. Set into a heavily laden boulder hillside, the design also reflects the nature of the stacked boulder formations. The site, located near local landmark Pinnacle Peak, offered breathtaking views which were largely upward, making proximity an issue. Maintaining southwest fenestration protection and maximizing views created the primary design constraint. The views are maximized with careful orientation, exacting overhangs, and wing wall locations. The overhangs intertwine and undulate with alternating materials stacking to reinforce the boulder strewn backdrop. The elegant material palette and siting allow for great harmony with the native desert.
The Elegant Modern at Estancia was the collaboration of many of the Valley's finest luxury home specialists. Interiors guru David Michael Miller contributed elegance and refinement in every detail. Landscape architect Russ Greey of Greey | Pickett contributed a landscape design that not only complimented the architecture, but nestled into the surrounding desert as if always a part of it. And contractor Manship Builders -- Jim Manship and project manager Mark Laidlaw -- brought precision and skill to the construction of what architect C.P. Drewett described as "a watch."
Project Details | Elegant Modern at Estancia
Architecture: CP Drewett, AIA, NCARB
Builder: Manship Builders, Carefree, AZ
Interiors: David Michael Miller, Scottsdale, AZ
Landscape: Greey | Pickett, Scottsdale, AZ
Photography: Dino Tonn, Scottsdale, AZ
Publications:
"On the Edge: The Rugged Desert Landscape Forms the Ideal Backdrop for an Estancia Home Distinguished by its Modernist Lines" Luxe Interiors + Design, Nov/Dec 2015.
Awards:
2015 PCBC Grand Award: Best Custom Home over 8,000 sq. ft.
2015 PCBC Award of Merit: Best Custom Home over 8,000 sq. ft.
The Nationals 2016 Silver Award: Best Architectural Design of a One of a Kind Home - Custom or Spec
2015 Excellence in Masonry Architectural Award - Merit Award
Photography: Dino Tonn
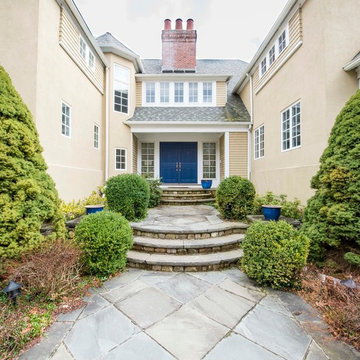
Foto på ett mycket stort vintage beige trähus, med tre eller fler plan
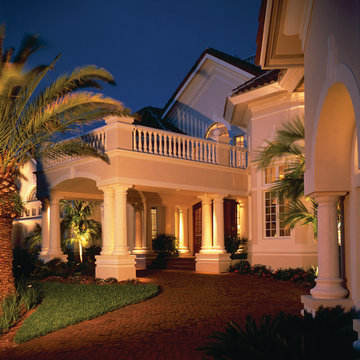
The Sater Design Collection's luxury, traditional Florida style home "Milano" (Plan #6921). http://saterdesign.com/product/milano/
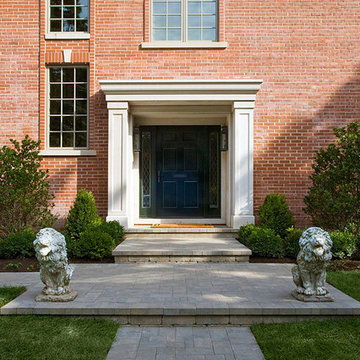
http://www.pickellbuilders.com. Photography by Linda Oyama Bryan. “Traditional” style Kenilworth home with French provincial detailing was restored to its natural splendor. Exterior materials include brick with limestone front entry, window sills and key stones. Custom six panel White Oak front door with leaded glass sidelights. Standing seam copper roof and gutters. Paver walkways and porch.
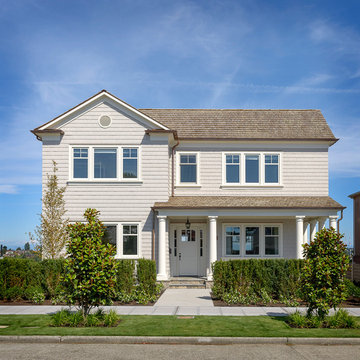
Front exterior view of the new residence with the cedar shake roof and siding, copper gutters and down spouts, and true stone cladding for the porch and ground floor siding.
Photo by Aaron Leitz
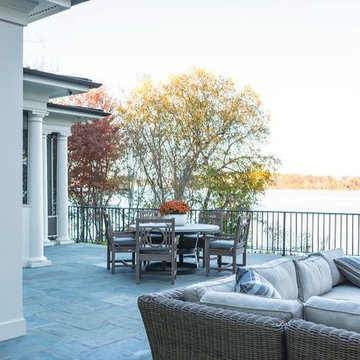
Angie Seckinger
Klassisk inredning av ett mycket stort rött hus, med två våningar och tegel
Klassisk inredning av ett mycket stort rött hus, med två våningar och tegel
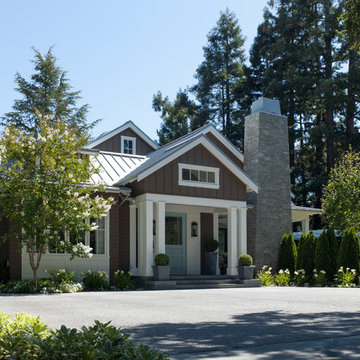
The house was designed as a modern farmhouse with clapboard siding, board and batten detailing and a metal roof. Gables and she dormers bring light into the interior. Crisp white details such as gates and trim work provide contrast with the brown painted exterior.
If you would like to see the full project, please visit us at www.ajohnstonhome.com to see our work and read about our services.

Inredning av ett rustikt stort brunt hus, med två våningar, blandad fasad och sadeltak
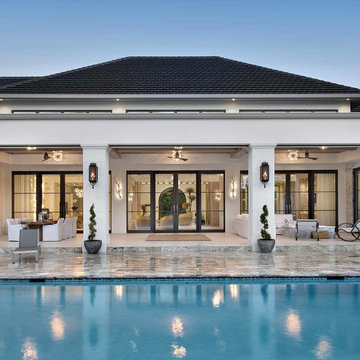
Inspiration för ett mycket stort medelhavsstil vitt hus, med två våningar, stuckatur och tak i shingel
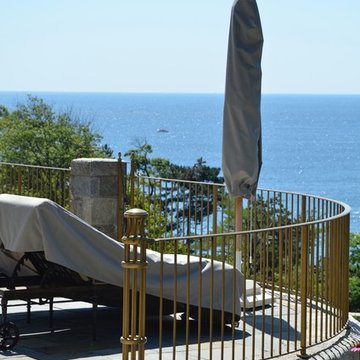
Charles R Myer
Idéer för ett mycket stort klassiskt grått stenhus, med tre eller fler plan och sadeltak
Idéer för ett mycket stort klassiskt grått stenhus, med tre eller fler plan och sadeltak
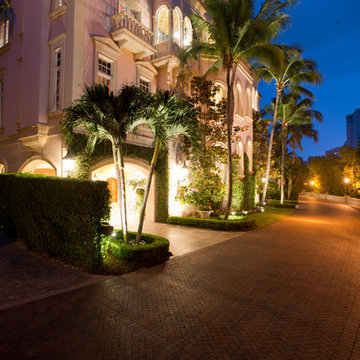
Randall Perry Photography
Medelhavsstil inredning av ett mycket stort beige betonghus, med tre eller fler plan
Medelhavsstil inredning av ett mycket stort beige betonghus, med tre eller fler plan
52 082 foton på hus
12