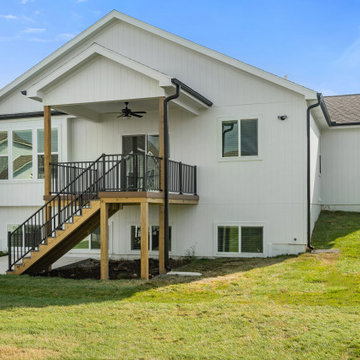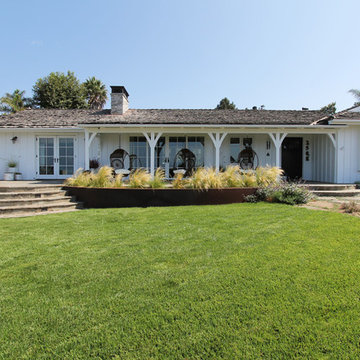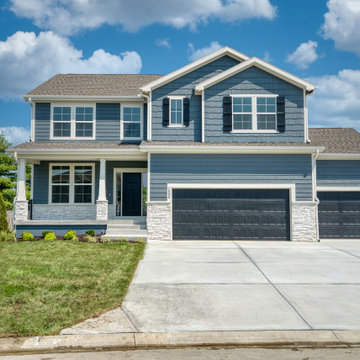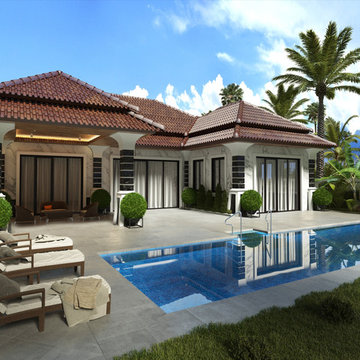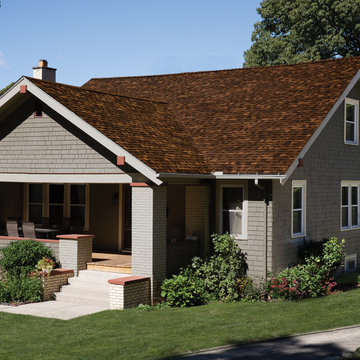6 475 foton på hus
Sortera efter:
Budget
Sortera efter:Populärt i dag
101 - 120 av 6 475 foton
Artikel 1 av 2
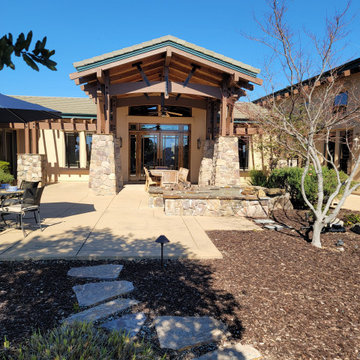
Mountain Craftsman style with exposed wood trusses and posts with stone and stucco.
Idéer för att renovera ett stort amerikanskt beige hus, med allt i ett plan, stuckatur, sadeltak och tak med takplattor
Idéer för att renovera ett stort amerikanskt beige hus, med allt i ett plan, stuckatur, sadeltak och tak med takplattor

Inredning av ett modernt litet vitt hus, med allt i ett plan, fiberplattor i betong och tak i metall
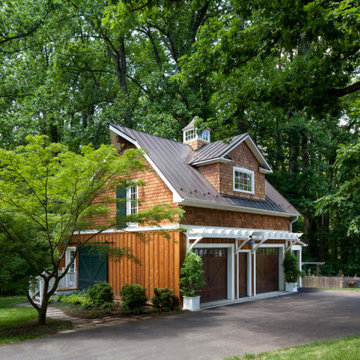
Exterior view of rustic garage/guest house/studio/home gym, showing brown board-and-batten siding on first story, and random width cedar shake siding on second story.

Adorable rustic farmhouse in Granbury, Texas. Custom designed and built by All Over Solutions - BJ Oliver.
Idéer för att renovera ett mellanstort rustikt vitt hus, med allt i ett plan, blandad fasad, sadeltak och tak i shingel
Idéer för att renovera ett mellanstort rustikt vitt hus, med allt i ett plan, blandad fasad, sadeltak och tak i shingel
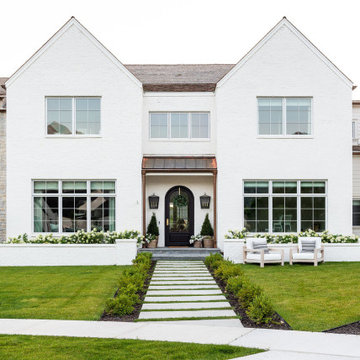
Studio McGee's New McGee Home featuring Tumbled Natural Stones, Painted brick, and Lap Siding.
Klassisk inredning av ett stort flerfärgat hus, med två våningar, blandad fasad, sadeltak och tak i shingel
Klassisk inredning av ett stort flerfärgat hus, med två våningar, blandad fasad, sadeltak och tak i shingel
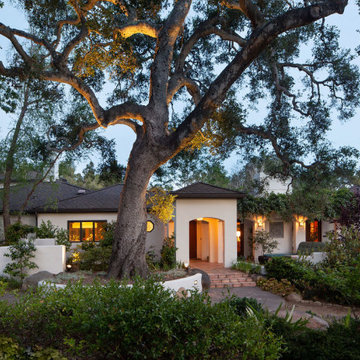
Idéer för att renovera ett medelhavsstil vitt hus, med allt i ett plan och valmat tak
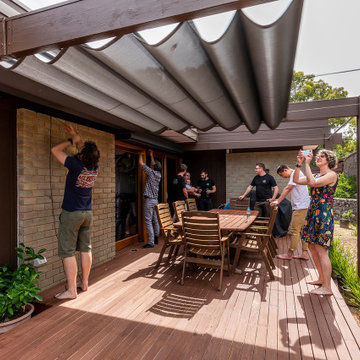
Inredning av ett 50 tals litet beige hus, med allt i ett plan, tegel, platt tak och tak i metall

photo by Jeffery Edward Tryon
Idéer för små 60 tals bruna hus, med allt i ett plan, sadeltak och tak i metall
Idéer för små 60 tals bruna hus, med allt i ett plan, sadeltak och tak i metall

Idéer för att renovera ett stort retro svart hus, med två våningar, valmat tak och tak i shingel
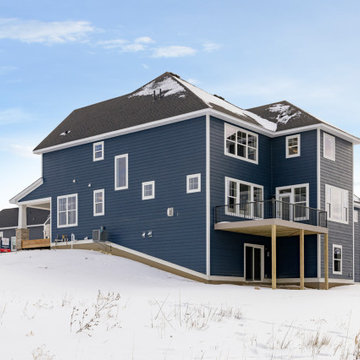
Birchwood Sport Model - Heritage Collection
For pricing, floorplans, virtual tours, community information, and more at https://www.robertthomashomes.com/
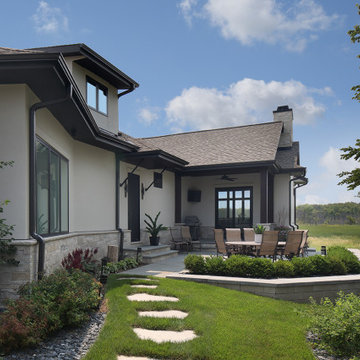
Idéer för att renovera ett mycket stort retro beige hus, med två våningar, valmat tak och tak i shingel
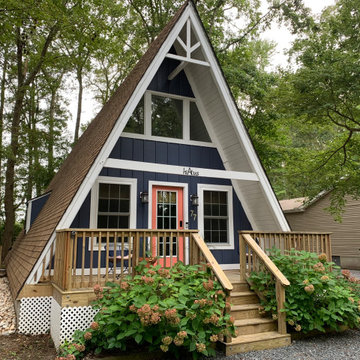
This tiny house is a remodel project on a house with two bedrooms, plus a sleeping loft, as photographed. It was originally built in the 1970's, converted to serve as an Air BnB in a resort community. It is in-the-works to remodel again, this time coming up to current building codes including a conventional switchback stair and full bath on each floor. Upon completion it will become a plan for sale on the website Down Home Plans.

Bild på ett mellanstort vitt hus, med allt i ett plan, tegel, sadeltak och tak i mixade material

We love this courtyard featuring arched entryways, a picture window, custom pergola & corbels and the exterior wall sconces!
Inredning av ett shabby chic-inspirerat mycket stort flerfärgat hus, med två våningar, blandad fasad, sadeltak och tak i mixade material
Inredning av ett shabby chic-inspirerat mycket stort flerfärgat hus, med två våningar, blandad fasad, sadeltak och tak i mixade material
6 475 foton på hus
6
