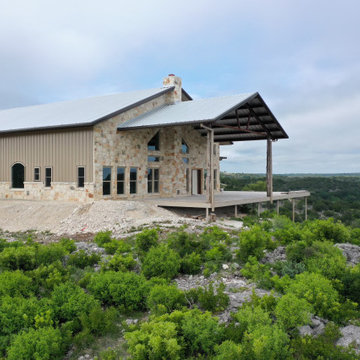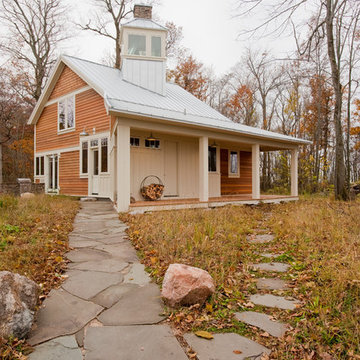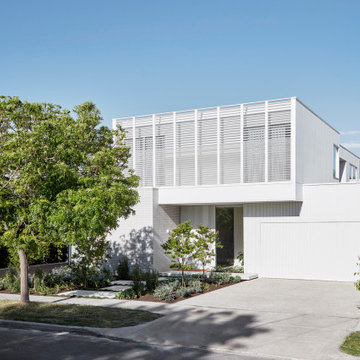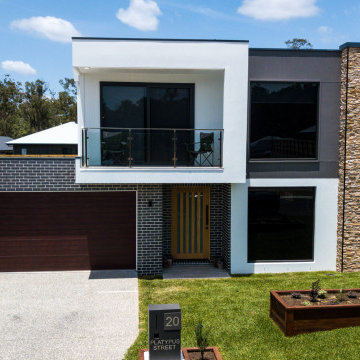1 765 foton på hus
Sortera efter:
Budget
Sortera efter:Populärt i dag
101 - 120 av 1 765 foton
Artikel 1 av 2
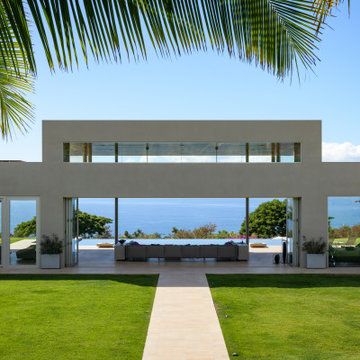
Inspiration för ett stort funkis vitt hus, med allt i ett plan, stuckatur och platt tak
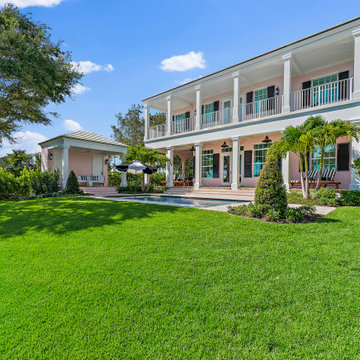
Classic Bermuda style architecture, fun vintage Palm Beach interiors.
Foto på ett stort tropiskt rosa hus, med två våningar, stuckatur och tak med takplattor
Foto på ett stort tropiskt rosa hus, med två våningar, stuckatur och tak med takplattor
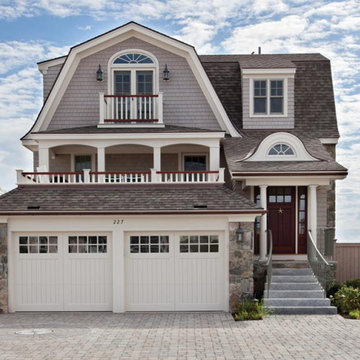
Cape Cod home with Cape Cod gray shingles, white trim and a 2 car garage under a 2 floor partial covered deck. This home has a Gambrel roof line with asphalt shingle, and 2 dormers. The driveway is made pavers and lined with a 6 ft pine fence. The granite stairway leading up to the front Mahogany door has 2 aged bronze railings attached to 2 fiberglass colonial columns that hold up the front deck entry porch roof with Hydrangeas on either side of the railings.
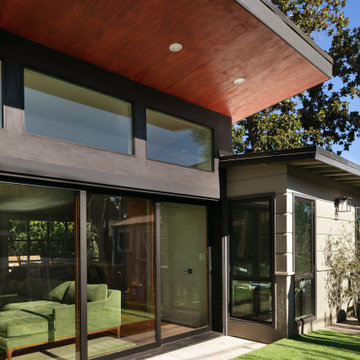
A Modern home that wished for more warmth...
An addition and reconstruction of approx. 750sq. area.
That included new kitchen, office, family room and back patio cover area.
The floors are polished concrete in a dark brown finish to inject additional warmth vs. the standard concrete gray most of us familiar with.
A huge 16' multi sliding door by La Cantina was installed, this door is aluminum clad (wood finish on the interior of the door).
The vaulted ceiling allowed us to incorporate an additional 3 picture windows above the sliding door for more afternoon light to penetrate the space.
Notice the hidden door to the office on the left, the SASS hardware (hidden interior hinges) and the lack of molding around the door makes it almost invisible.
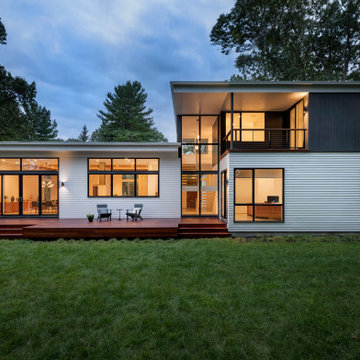
Our clients wanted to replace an existing suburban home with a modern house at the same Lexington address where they had lived for years. The structure the clients envisioned would complement their lives and integrate the interior of the home with the natural environment of their generous property. The sleek, angular home is still a respectful neighbor, especially in the evening, when warm light emanates from the expansive transparencies used to open the house to its surroundings. The home re-envisions the suburban neighborhood in which it stands, balancing relationship to the neighborhood with an updated aesthetic.
The floor plan is arranged in a “T” shape which includes a two-story wing consisting of individual studies and bedrooms and a single-story common area. The two-story section is arranged with great fluidity between interior and exterior spaces and features generous exterior balconies. A staircase beautifully encased in glass stands as the linchpin between the two areas. The spacious, single-story common area extends from the stairwell and includes a living room and kitchen. A recessed wooden ceiling defines the living room area within the open plan space.
Separating common from private spaces has served our clients well. As luck would have it, construction on the house was just finishing up as we entered the Covid lockdown of 2020. Since the studies in the two-story wing were physically and acoustically separate, zoom calls for work could carry on uninterrupted while life happened in the kitchen and living room spaces. The expansive panes of glass, outdoor balconies, and a broad deck along the living room provided our clients with a structured sense of continuity in their lives without compromising their commitment to aesthetically smart and beautiful design.

View from the top of the hill.
Modern inredning av ett mellanstort vitt hus, med två våningar, fiberplattor i betong och platt tak
Modern inredning av ett mellanstort vitt hus, med två våningar, fiberplattor i betong och platt tak
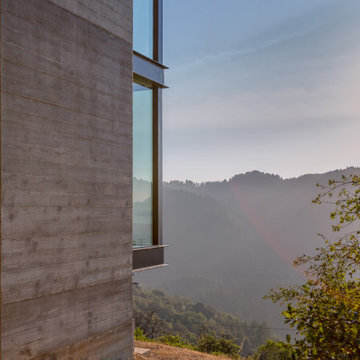
An exterior view of the house and it's natural landscape.
Modern inredning av ett mellanstort grått hus, med två våningar och platt tak
Modern inredning av ett mellanstort grått hus, med två våningar och platt tak
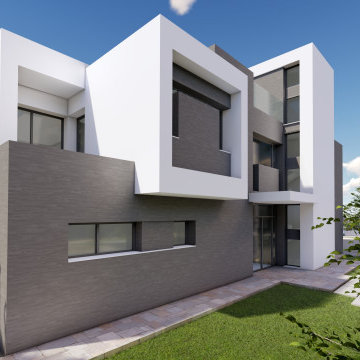
Fachada moderna, orientada al Norte con envolvente eficiente dentro de la casa pasiva Mediterránea.
Exempel på ett stort modernt vitt hus, med tre eller fler plan, stuckatur, platt tak och tak i mixade material
Exempel på ett stort modernt vitt hus, med tre eller fler plan, stuckatur, platt tak och tak i mixade material
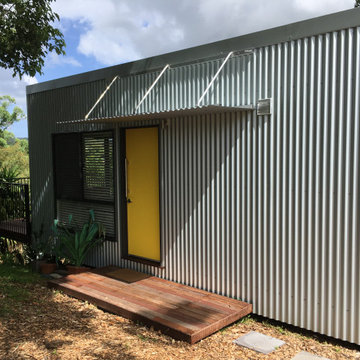
In keeping with the materiality of the wall cladding and the cantilevered design of the building, a simple lightweight aluminium and corrugated metal awning was positioned over the timber entry platform to provide rain shelter.
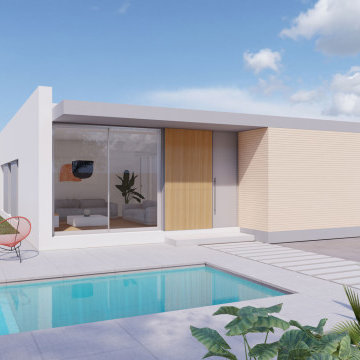
Inspiration för små moderna vita hus, med allt i ett plan, stuckatur och platt tak

A rear deck and custom hardwood pergola frame the exterior view of the new addition.
Idéer för ett mellanstort modernt lila hus, med allt i ett plan, blandad fasad och tak i metall
Idéer för ett mellanstort modernt lila hus, med allt i ett plan, blandad fasad och tak i metall
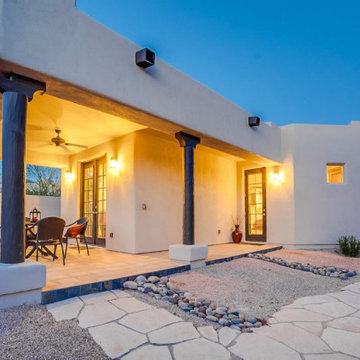
Built a custom Casita - Guest Home 900 SqFt in the Beautiful Ahwatukee Foot Hills of Phoenix.
Bild på ett stort amerikanskt vitt hus, med allt i ett plan, stuckatur, platt tak och tak i mixade material
Bild på ett stort amerikanskt vitt hus, med allt i ett plan, stuckatur, platt tak och tak i mixade material
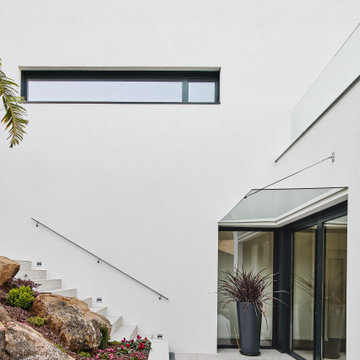
Foto på ett stort funkis vitt hus, med tre eller fler plan, blandad fasad, platt tak och tak i mixade material
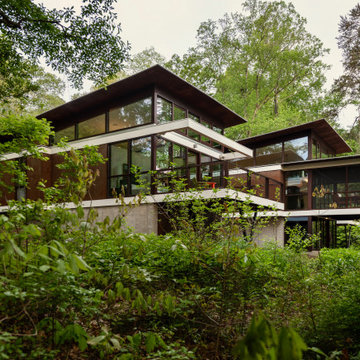
Holly Hill, a retirement home, whose owner's hobbies are gardening and restoration of classic cars, is nestled into the site contours to maximize views of the lake and minimize impact on the site.
Holly Hill is comprised of three wings joined by bridges: A wing facing a master garden to the east, another wing with workshop and a central activity, living, dining wing. Similar to a radiator the design increases the amount of exterior wall maximizing opportunities for natural ventilation during temperate months.
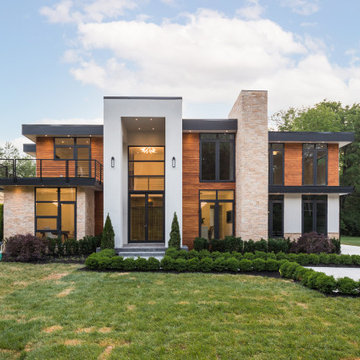
Modern Contemporary Villa exterior with black aluminum tempered full pane windows and doors, that brings in natural lighting. Featuring contrasting textures on the exterior with stucco, limestone and teak. Cans and black exterior sconces to bring light to exterior. Landscaping with beautiful hedge bushes, arborvitae trees, fresh sod and japanese cherry blossom. 4 car garage seen at right and concrete 25 car driveway. Custom treated lumber retention wall.
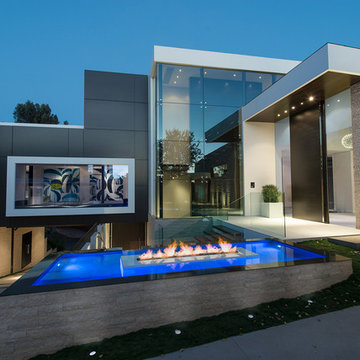
Laurel Way Beverly Hills luxury modern mansion glass wall exterior & front entrance water & fire feature. Photo by William MacCollum.
Inspiration för ett stort funkis flerfärgat hus, med tre eller fler plan, blandad fasad och platt tak
Inspiration för ett stort funkis flerfärgat hus, med tre eller fler plan, blandad fasad och platt tak
1 765 foton på hus
6
