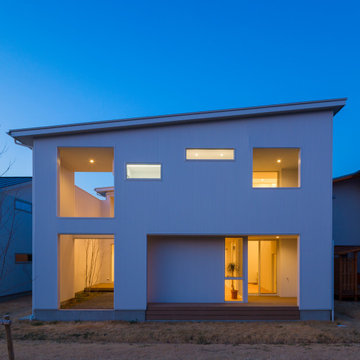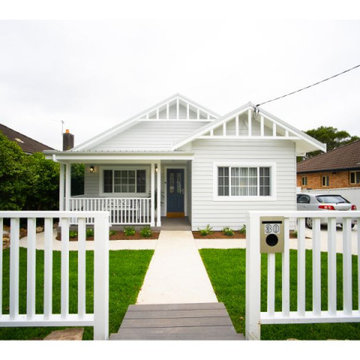1 765 foton på hus
Sortera efter:
Budget
Sortera efter:Populärt i dag
141 - 160 av 1 765 foton
Artikel 1 av 2
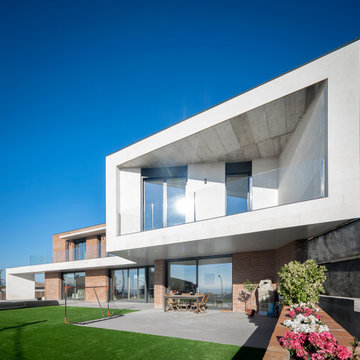
La fachada esta diseñada con un estilo nórdico moderno donde se realiza un voladizo formando un dormitorio en suite con su pequeña terraza privada.
Inspiration för stora nordiska vita hus, med två våningar och platt tak
Inspiration för stora nordiska vita hus, med två våningar och platt tak
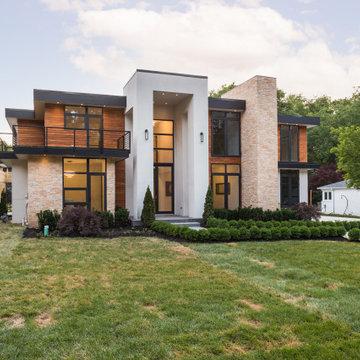
Modern Contemporary Villa exterior with black aluminum tempered full pane windows and doors, that brings in natural lighting. Featuring contrasting textures on the exterior with stucco, limestone and teak. Cans and black exterior sconces to bring light to exterior. Landscaping with beautiful hedge bushes, arborvitae trees, fresh sod and japanese cherry blossom. 4 car garage seen at right and concrete 25 car driveway. Custom treated lumber retention wall.
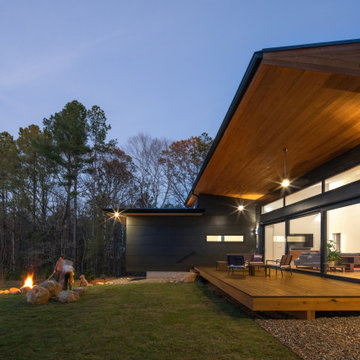
Idéer för att renovera ett mellanstort funkis grått hus, med allt i ett plan och blandad fasad
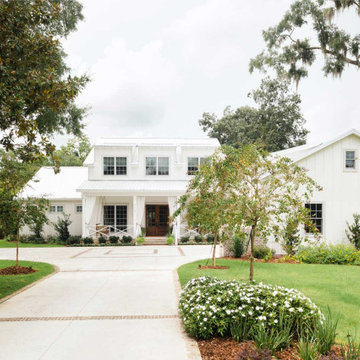
A master class in modern contemporary design is on display in Ocala, Florida. Six-hundred square feet of River-Recovered® Pecky Cypress 5-1/4” fill the ceilings and walls. The River-Recovered® Pecky Cypress is tastefully accented with a coat of white paint. The dining and outdoor lounge displays a 415 square feet of Midnight Heart Cypress 5-1/4” feature walls. Goodwin Company River-Recovered® Heart Cypress warms you up throughout the home. As you walk up the stairs guided by antique Heart Cypress handrails you are presented with a stunning Pecky Cypress feature wall with a chevron pattern design.
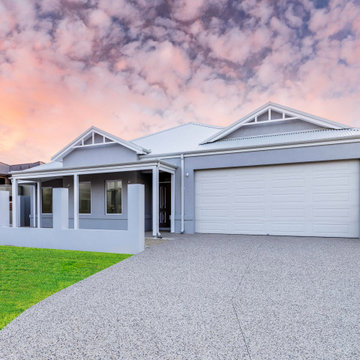
Garage Door-Centurion Georgian -Surfmist
Roofing and Gutters -Colourbond Surfmist
Window Frames - Pearl White
Bild på ett stort vitt hus, med allt i ett plan, tak i metall och valmat tak
Bild på ett stort vitt hus, med allt i ett plan, tak i metall och valmat tak
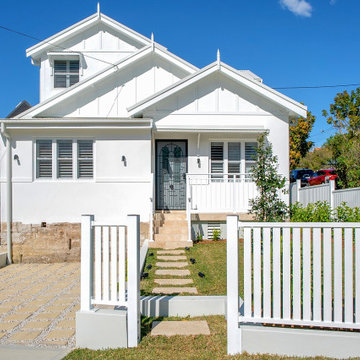
Exempel på ett mellanstort vitt hus, med två våningar, sadeltak och tak i metall
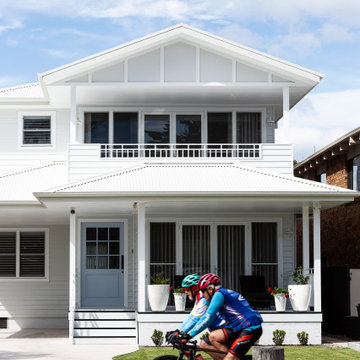
Inspiration för stora maritima vita hus, med två våningar, fiberplattor i betong, valmat tak och tak i metall
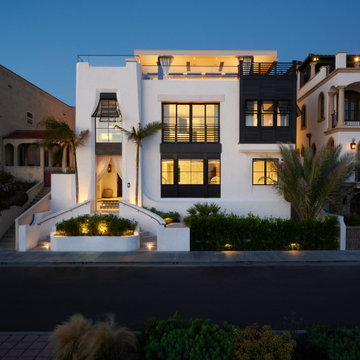
Inspired by Mediterranean villages and the bright Alys Beach style, this peaceful home is a breezy escape from the activity of daily life.
Foto på ett stort medelhavsstil vitt hus, med tre eller fler plan, stuckatur, platt tak och tak i metall
Foto på ett stort medelhavsstil vitt hus, med tre eller fler plan, stuckatur, platt tak och tak i metall
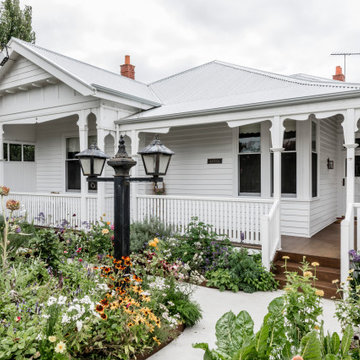
The front of the house shows it's existing heritage design with a beautiful garden and old styled lamp post.
Foto på ett mellanstort vitt hus, med allt i ett plan, valmat tak och tak i metall
Foto på ett mellanstort vitt hus, med allt i ett plan, valmat tak och tak i metall
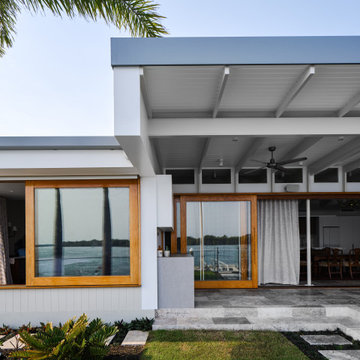
Foto på ett stort 50 tals vitt hus, med två våningar, tegel, platt tak och tak i metall
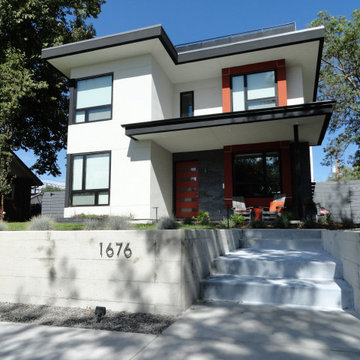
S LAFAYETTE STREET
Modern inredning av ett stort vitt hus, med två våningar, stuckatur och tak i mixade material
Modern inredning av ett stort vitt hus, med två våningar, stuckatur och tak i mixade material
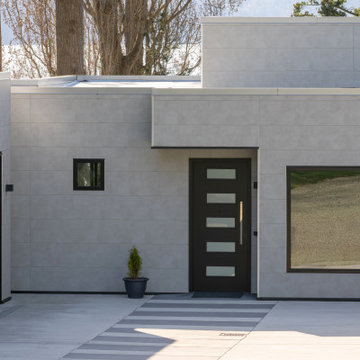
Entry courtyard.
Foto på ett mellanstort funkis vitt hus, med två våningar, fiberplattor i betong och platt tak
Foto på ett mellanstort funkis vitt hus, med två våningar, fiberplattor i betong och platt tak
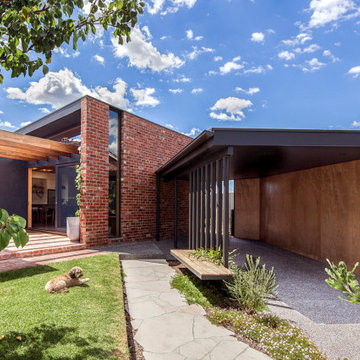
Recycled brick new addition
Inspiration för ett mellanstort funkis rött hus, med allt i ett plan, tegel, platt tak och tak i metall
Inspiration för ett mellanstort funkis rött hus, med allt i ett plan, tegel, platt tak och tak i metall
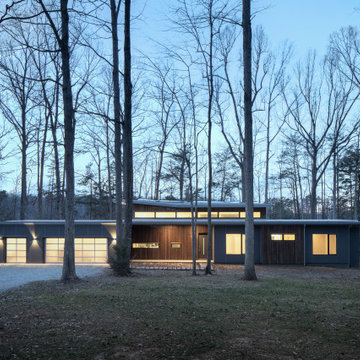
The exterior of the Wolf-Huang residence is horizontal and linear so that most of the rooms can have a view of the water. The low slung lines of the house echo the horizontality of the lake.
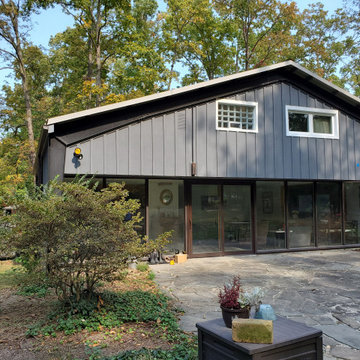
Took a worn out look on a home that needed a face lift standing between new homes. Kept the look and brought it into the 21st century, yet you can reminisce and feel like your back in the 50:s with todays conveniences.
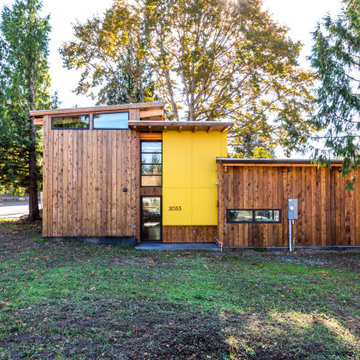
Mid-century modern inspired, passive solar house. An exclusive post-and-beam construction system was developed and used to create a beautiful, flexible, and affordable home.
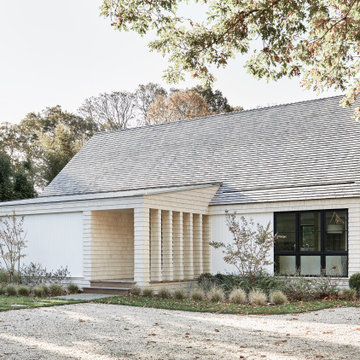
Bild på ett mellanstort vintage vitt hus, med två våningar, sadeltak och tak i shingel
1 765 foton på hus
8
