1 765 foton på hus
Sortera efter:
Budget
Sortera efter:Populärt i dag
81 - 100 av 1 765 foton
Artikel 1 av 2

Mid-century modern exterior with covered walkway and black front door.
Bild på ett mellanstort 60 tals vitt hus, med allt i ett plan och platt tak
Bild på ett mellanstort 60 tals vitt hus, med allt i ett plan och platt tak
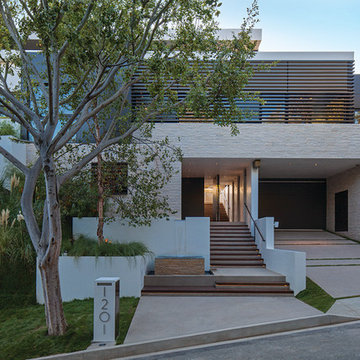
Laurel Way Beverly Hills modern home exterior view & driveway. Photo by Art Gray Photography.
Bild på ett stort funkis beige hus, med tre eller fler plan, blandad fasad och platt tak
Bild på ett stort funkis beige hus, med tre eller fler plan, blandad fasad och platt tak
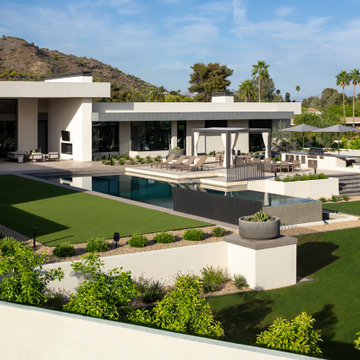
This house is an exploration of mass and void. It's all about walls and windows, with repeating rectangular forms.
Project Details // White Box No. 2
Architecture: Drewett Works
Builder: Argue Custom Homes
Interior Design: Ownby Design
Landscape Design (hardscape): Greey | Pickett
Landscape Design: Refined Gardens
Photographer: Jeff Zaruba
See more of this project here: https://www.drewettworks.com/white-box-no-2/

Mid-century modern exterior with covered walkway and black front door.
Foto på ett mellanstort retro vitt hus, med allt i ett plan och platt tak
Foto på ett mellanstort retro vitt hus, med allt i ett plan och platt tak
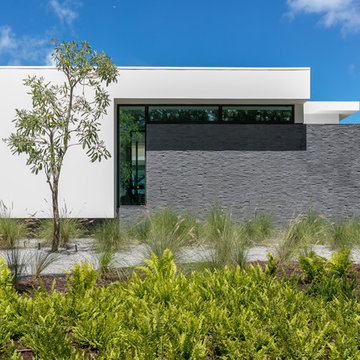
SeaThru is a new, waterfront, modern home. SeaThru was inspired by the mid-century modern homes from our area, known as the Sarasota School of Architecture.
This homes designed to offer more than the standard, ubiquitous rear-yard waterfront outdoor space. A central courtyard offer the residents a respite from the heat that accompanies west sun, and creates a gorgeous intermediate view fro guest staying in the semi-attached guest suite, who can actually SEE THROUGH the main living space and enjoy the bay views.
Noble materials such as stone cladding, oak floors, composite wood louver screens and generous amounts of glass lend to a relaxed, warm-contemporary feeling not typically common to these types of homes.
Photos by Ryan Gamma Photography
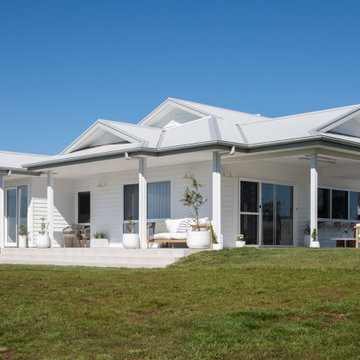
Bild på ett mellanstort maritimt vitt hus, med allt i ett plan, valmat tak och tak i metall

Bild på ett mellanstort funkis vitt hus, med allt i ett plan, blandad fasad, platt tak och tak i mixade material

Modern inredning av ett mellanstort vitt hus, med tre eller fler plan, metallfasad och tak i metall
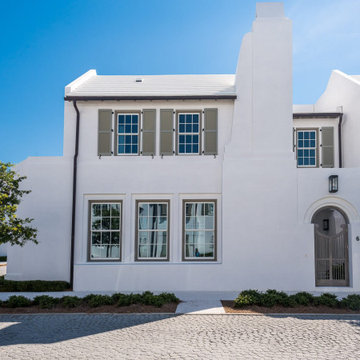
Custom Courtyard Gates in Alys Beach, FL designed by architect Eric Watson and manufactured by E. F. San Juan Custom Moulding, Millwork & Cabinetry in Youngstown, FL
Photo courtesy of Alys Beach Real Estate
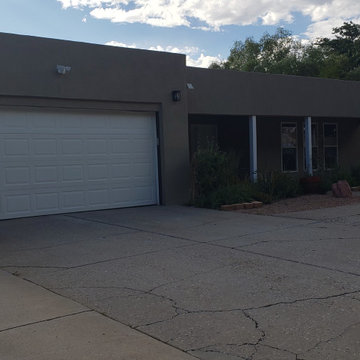
After - Front of home with mansard removed, raised parapet, added exterior insulation (R10), new lath and stucco.
Foto på ett amerikanskt brunt hus, med allt i ett plan och stuckatur
Foto på ett amerikanskt brunt hus, med allt i ett plan och stuckatur
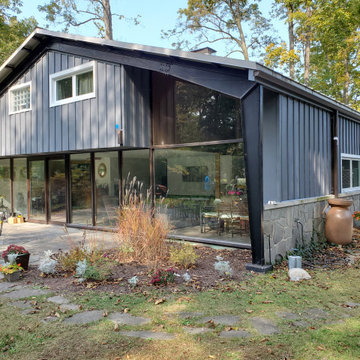
Took a worn out look on a home that needed a face lift standing between new homes. Kept the look and brought it into the 21st century, yet you can reminisce and feel like your back in the 50:s with todays conveniences.
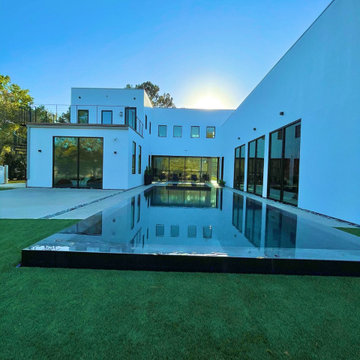
Foto på ett stort funkis vitt hus, med två våningar, stuckatur och platt tak

Cape Cod white cedar shake home with white trim and Charleston Green shutters. This home has a Gambrel roof line with white cedar shakes, a pergola held up by 4 fiberglass colonial columns and 2 dormers above the pergola and a coupla with a whale weather vane above that. The driveway is made of a beige colors river pebble and lined with a white 4 ft fence.

Exterior Skillion Roof Designed large family home
Exempel på ett stort modernt beige hus, med allt i ett plan och tak i metall
Exempel på ett stort modernt beige hus, med allt i ett plan och tak i metall
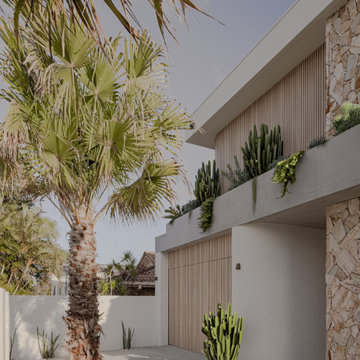
The Palms ?
Featuring DecoBatten 40x40 mm finished DecoWood Curly Birch.
? @brockbeazleyphotography
@jgbuildingprojects
@jswlandscapesanddesign
Maritim inredning av ett stort vitt hus, med två våningar och platt tak
Maritim inredning av ett stort vitt hus, med två våningar och platt tak

Inspiration för ett stort funkis brunt hus, med två våningar, metallfasad, platt tak och levande tak

Nice and clean modern cube house, white Japanese stucco exterior finish.
Idéer för ett stort modernt vitt hus, med tre eller fler plan, platt tak och stuckatur
Idéer för ett stort modernt vitt hus, med tre eller fler plan, platt tak och stuckatur
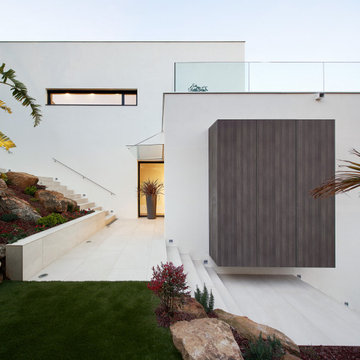
Modern inredning av ett stort vitt hus, med tre eller fler plan, blandad fasad, platt tak och tak i mixade material
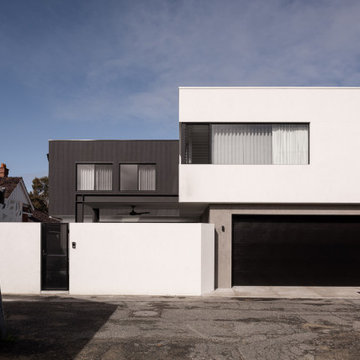
Settled within a graffiti-covered laneway in the trendy heart of Mt Lawley you will find this four-bedroom, two-bathroom home.
The owners; a young professional couple wanted to build a raw, dark industrial oasis that made use of every inch of the small lot. Amenities aplenty, they wanted their home to complement the urban inner-city lifestyle of the area.
One of the biggest challenges for Limitless on this project was the small lot size & limited access. Loading materials on-site via a narrow laneway required careful coordination and a well thought out strategy.
Paramount in bringing to life the client’s vision was the mixture of materials throughout the home. For the second story elevation, black Weathertex Cladding juxtaposed against the white Sto render creates a bold contrast.
Upon entry, the room opens up into the main living and entertaining areas of the home. The kitchen crowns the family & dining spaces. The mix of dark black Woodmatt and bespoke custom cabinetry draws your attention. Granite benchtops and splashbacks soften these bold tones. Storage is abundant.
Polished concrete flooring throughout the ground floor blends these zones together in line with the modern industrial aesthetic.
A wine cellar under the staircase is visible from the main entertaining areas. Reclaimed red brickwork can be seen through the frameless glass pivot door for all to appreciate — attention to the smallest of details in the custom mesh wine rack and stained circular oak door handle.
Nestled along the north side and taking full advantage of the northern sun, the living & dining open out onto a layered alfresco area and pool. Bordering the outdoor space is a commissioned mural by Australian illustrator Matthew Yong, injecting a refined playfulness. It’s the perfect ode to the street art culture the laneways of Mt Lawley are so famous for.
Engineered timber flooring flows up the staircase and throughout the rooms of the first floor, softening the private living areas. Four bedrooms encircle a shared sitting space creating a contained and private zone for only the family to unwind.
The Master bedroom looks out over the graffiti-covered laneways bringing the vibrancy of the outside in. Black stained Cedarwest Squareline cladding used to create a feature bedhead complements the black timber features throughout the rest of the home.
Natural light pours into every bedroom upstairs, designed to reflect a calamity as one appreciates the hustle of inner city living outside its walls.
Smart wiring links each living space back to a network hub, ensuring the home is future proof and technology ready. An intercom system with gate automation at both the street and the lane provide security and the ability to offer guests access from the comfort of their living area.
Every aspect of this sophisticated home was carefully considered and executed. Its final form; a modern, inner-city industrial sanctuary with its roots firmly grounded amongst the vibrant urban culture of its surrounds.
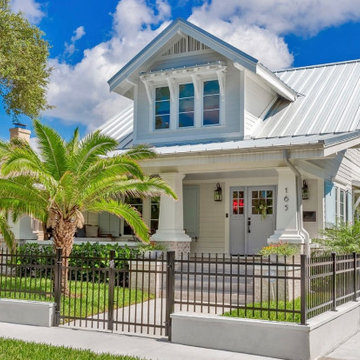
Well curated collection of unique coastal natural elements embraced this remodeled bungalow home in the heart of St. Petersburg. Such unpretentious pieces warmed up the opulent white walls and added a casual coastal vibe. The light color palette imparting a breezy tropical evokes the sea and sky. Graphic print wallpapers have enhanced the white and wood palette that added personality and dimension to each bathroom. Thanks to the inviting atmosphere and crisp, contemporary aesthetic this coastal bungalow captures the essence of casual elegance.
1 765 foton på hus
5