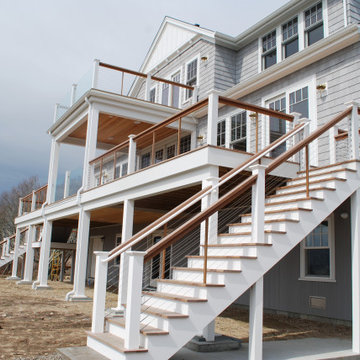3 505 foton på hus
Sortera efter:
Budget
Sortera efter:Populärt i dag
61 - 80 av 3 505 foton
Artikel 1 av 2

Our clients were relocating from the upper peninsula to the lower peninsula and wanted to design a retirement home on their Lake Michigan property. The topography of their lot allowed for a walk out basement which is practically unheard of with how close they are to the water. Their view is fantastic, and the goal was of course to take advantage of the view from all three levels. The positioning of the windows on the main and upper levels is such that you feel as if you are on a boat, water as far as the eye can see. They were striving for a Hamptons / Coastal, casual, architectural style. The finished product is just over 6,200 square feet and includes 2 master suites, 2 guest bedrooms, 5 bathrooms, sunroom, home bar, home gym, dedicated seasonal gear / equipment storage, table tennis game room, sauna, and bonus room above the attached garage. All the exterior finishes are low maintenance, vinyl, and composite materials to withstand the blowing sands from the Lake Michigan shoreline.
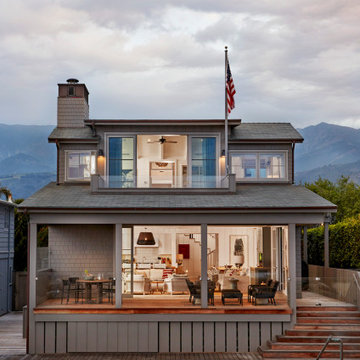
Noah Webb
Foto på ett maritimt grått hus, med två våningar, sadeltak och tak i shingel
Foto på ett maritimt grått hus, med två våningar, sadeltak och tak i shingel

This Victorian style home was built on the pink granite bedrock of Cut-in-Two Island in the heart of the Thimble Islands archipelago in Long Island Sound.
Jim Fiora Photography LLC
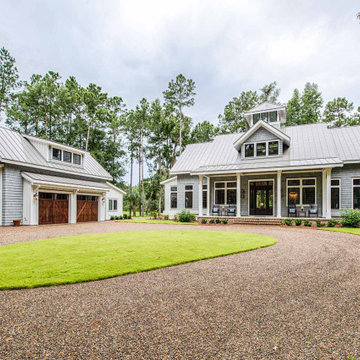
This exterior of this home features board and batten siding mixed with cedar shake siding, a cupola on the roof of the main house, cedar garage doors, and flared siding.

This is the rear addition that was added to this home. There had been a very small family room and mudroom. The existing structure was removed and rebuilt to enlarge the family room and reorder the mudroom. The windows match the proportions and style of the rest of the home's windows.

Inspiration för ett vintage brunt hus, med två våningar, sadeltak och tak i shingel

The challenge: take a run-of-the mill colonial-style house and turn it into a vibrant, Cape Cod beach home. The creative and resourceful crew at SV Design rose to the occasion and rethought the box. Given a coveted location and cherished ocean view on a challenging lot, SV’s architects looked for the best bang for the buck to expand where possible and open up the home inside and out. Windows were added to take advantage of views and outdoor spaces—also maximizing water-views were added in key locations.
The result: a home that causes the neighbors to stop the new owners and express their appreciation for making such a stunning improvement. A home to accommodate everyone and many years of enjoyment to come.
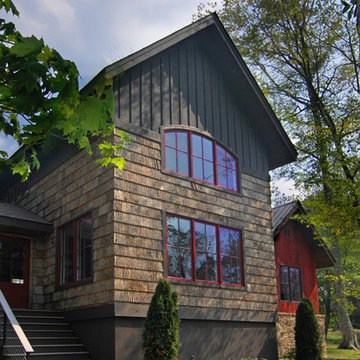
Bark House Shingle Siding and Reclaimed Barnwood Siding, photo by Todd Bush
Idéer för ett rustikt trähus, med två våningar
Idéer för ett rustikt trähus, med två våningar

Inredning av ett klassiskt stort vitt hus, med två våningar, sadeltak och tak i shingel

https://www.lowellcustomhomes.com
Photo by www.aimeemazzenga.com
Interior Design by www.northshorenest.com
Relaxed luxury on the shore of beautiful Geneva Lake in Wisconsin.

Idéer för mellanstora maritima vita hus, med allt i ett plan, metallfasad, sadeltak och tak i mixade material

Luxury Home on Pine Lake, WI
Foto på ett mycket stort vintage blått hus, med två våningar, sadeltak och tak i shingel
Foto på ett mycket stort vintage blått hus, med två våningar, sadeltak och tak i shingel
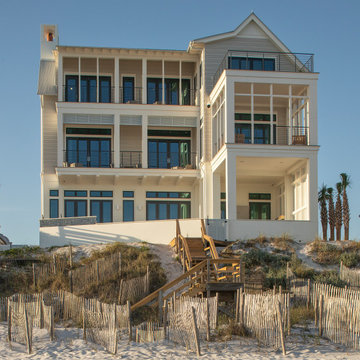
Idéer för mycket stora maritima grå hus, med blandad fasad, sadeltak och tak i metall
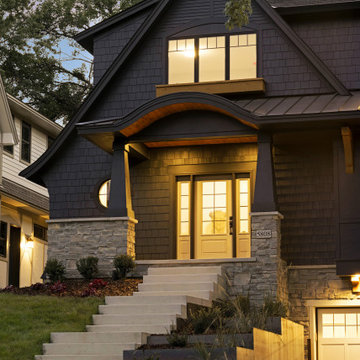
Inspiration för ett stort vintage svart hus, med två våningar och tak i shingel

Idéer för ett mycket stort klassiskt vitt hus, med tre eller fler plan, blandad fasad, sadeltak och tak i shingel

the guest house of my pine street project.
Inredning av ett modernt litet beige hus, med allt i ett plan och sadeltak
Inredning av ett modernt litet beige hus, med allt i ett plan och sadeltak

Outdoor Shower
Inspiration för ett mellanstort maritimt beige hus, med tre eller fler plan, sadeltak och tak i shingel
Inspiration för ett mellanstort maritimt beige hus, med tre eller fler plan, sadeltak och tak i shingel
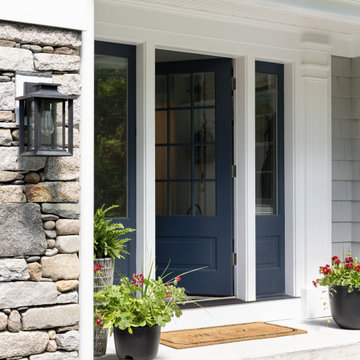
We designed and built a 2-story, 2-stall garage addition on this Cape Cod style home in Westwood, MA. We removed the former breezeway and single-story, 2-stall garage and replaced it with a beautiful and functional design. We replaced the breezeway (which did not connect the garage and house) with a mudroom filled with space and storage (and a powder room) as well as the 2-stall garage and a main suite above. The main suite includes a large bedroom, walk-in closest (hint - those two small dormers you see) and a large main bathroom. Back on the first floor, we relocated a bathroom, renovated the kitchen and above all, improved form, flow and function between spaces. Our team also replaced the deck which offers a perfect combination of indoor/outdoor living.
3 505 foton på hus
4
