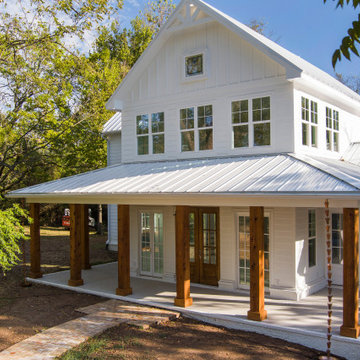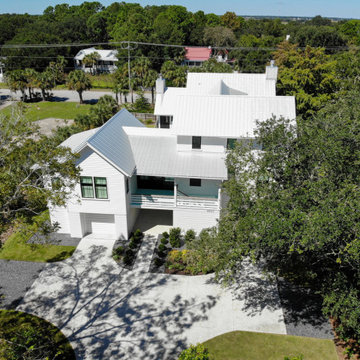1 765 foton på hus
Sortera efter:
Budget
Sortera efter:Populärt i dag
1 - 20 av 1 765 foton
Artikel 1 av 2

Idéer för mellanstora lantliga vita trähus, med två våningar och tak i metall

After completion of expansion and exterior improvements. The owners wanted to build the deck as a DIY project.
Inspiration för ett mellanstort lantligt grått hus, med allt i ett plan, metallfasad, sadeltak och tak i metall
Inspiration för ett mellanstort lantligt grått hus, med allt i ett plan, metallfasad, sadeltak och tak i metall

Inspiration för ett lantligt vitt hus, med två våningar och tak i metall

Modern three level home with large timber look window screes an random stone cladding.
Exempel på ett stort modernt flerfärgat hus, med platt tak och tre eller fler plan
Exempel på ett stort modernt flerfärgat hus, med platt tak och tre eller fler plan

Idéer för stora skandinaviska vita hus, med två våningar och tak med takplattor

Mid-century modern exterior with covered walkway and black front door.
Bild på ett mellanstort 60 tals vitt hus, med allt i ett plan och platt tak
Bild på ett mellanstort 60 tals vitt hus, med allt i ett plan och platt tak

Mike Besley’s Holland Street design has won the residential alterations/additions award category of the BDAA Sydney Regional Chapter Design Awards 2020. Besley is the director and building designer of ICR Design, a forward-thinking Building Design Practice based in Castle Hill, New South Wales.
Boasting a reimagined entry veranda, this design was deemed by judges to be a great version of an Australian coastal house - simple, elegant, tasteful. A lovely house well-laid out to separate the living and sleeping areas. The reworking of the existing front balcony and footprint is a creative re-imagining of the frontage. With good northern exposure masses of natural light, and PV on the roof, the home boasts many sustainable features. The designer was praised by this transformation of a standard red brick 70's home into a modern beach style dwelling.

Bighorn Palm Desert luxury home with modern architectural design. Photo by William MacCollum.
Foto på ett stort funkis flerfärgat hus, med allt i ett plan, blandad fasad och platt tak
Foto på ett stort funkis flerfärgat hus, med allt i ett plan, blandad fasad och platt tak

Low Country Style home with sprawling porches. The home consists of the main house with a detached car garage with living space above with bedroom, bathroom, and living area. The high level of finish will make North Florida's discerning buyer feel right at home.

The house glows like a lantern at night.
Foto på ett mellanstort funkis brunt hus, med allt i ett plan, blandad fasad, platt tak och levande tak
Foto på ett mellanstort funkis brunt hus, med allt i ett plan, blandad fasad, platt tak och levande tak

Bild på ett tropiskt vitt hus, med allt i ett plan, valmat tak och tak i metall

The stark volumes of the Albion Avenue Duplex were a reinvention of the traditional gable home.
The design grew from a homage to the existing brick dwelling that stood on the site combined with the idea to reinterpret the lightweight costal vernacular.
Two different homes now sit on the site, providing privacy and individuality from the existing streetscape.
Light and breeze were concepts that powered a need for voids which provide open connections throughout the homes and help to passively cool them.
Built by NorthMac Constructions.

Backyard view of a 3 story modern home exterior. From the pool to the outdoor Living space, into the Living Room, Dining Room and Kitchen. The upper Patios have both wood ceiling and skylights and a glass panel railing.

aerial perspective at hillside site
Inredning av ett 60 tals mellanstort flerfärgat hus i flera nivåer, med platt tak och tak i mixade material
Inredning av ett 60 tals mellanstort flerfärgat hus i flera nivåer, med platt tak och tak i mixade material

Inspiration för ett maritimt grönt hus, med två våningar, blandad fasad, valmat tak och tak i metall

Nearing completion of the additional 1,000 sqft that we Studio MSL DESIGNED & BUILT for this family.
Bild på ett stort 60 tals svart hus, med allt i ett plan, fiberplattor i betong och platt tak
Bild på ett stort 60 tals svart hus, med allt i ett plan, fiberplattor i betong och platt tak
1 765 foton på hus
1



