1 799 foton på hus
Sortera efter:
Budget
Sortera efter:Populärt i dag
1 - 20 av 1 799 foton
Artikel 1 av 2

Low Country Style home with sprawling porches. The home consists of the main house with a detached car garage with living space above with bedroom, bathroom, and living area. The high level of finish will make North Florida's discerning buyer feel right at home.
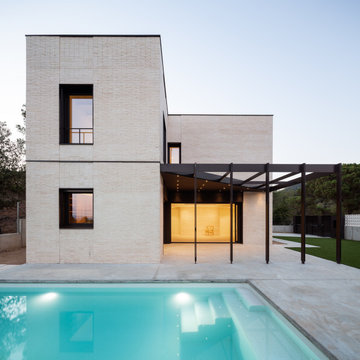
Fotografía: Judith Casas
Idéer för mellanstora medelhavsstil vita hus, med två våningar, tegel och platt tak
Idéer för mellanstora medelhavsstil vita hus, med två våningar, tegel och platt tak
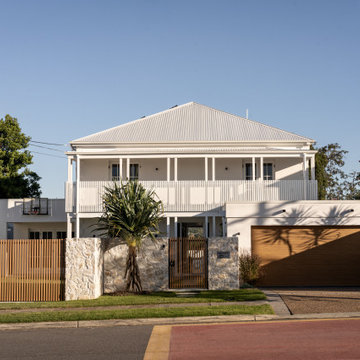
Restoring an old and worn out building with a fresh layer of paint, new powder-coated aluminum batten balustrades, a new garage door, and a striking fence with batten inserts and a rich stone finish.

Inredning av ett exotiskt stort vitt hus, med allt i ett plan, fiberplattor i betong, sadeltak och tak i metall
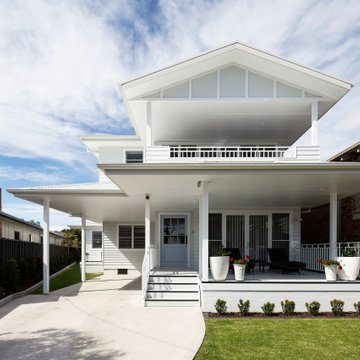
Idéer för stora maritima vita hus, med två våningar, fiberplattor i betong, sadeltak och tak i metall

Mike Besley’s Holland Street design has won the residential alterations/additions award category of the BDAA Sydney Regional Chapter Design Awards 2020. Besley is the director and building designer of ICR Design, a forward-thinking Building Design Practice based in Castle Hill, New South Wales.
Boasting a reimagined entry veranda, this design was deemed by judges to be a great version of an Australian coastal house - simple, elegant, tasteful. A lovely house well-laid out to separate the living and sleeping areas. The reworking of the existing front balcony and footprint is a creative re-imagining of the frontage. With good northern exposure masses of natural light, and PV on the roof, the home boasts many sustainable features. The designer was praised by this transformation of a standard red brick 70's home into a modern beach style dwelling.
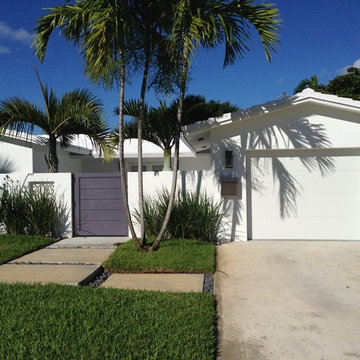
New front entry wall and enclosed garage
Bild på ett tropiskt vitt hus, med allt i ett plan
Bild på ett tropiskt vitt hus, med allt i ett plan
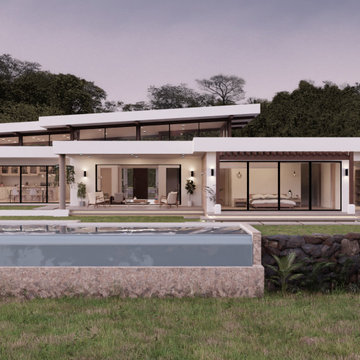
Contemporary house design located at Big Sky Ranch, San Juan del Sur, double height with an infinity pool
Idéer för stora funkis vita hus, med allt i ett plan, stuckatur, pulpettak och tak i metall
Idéer för stora funkis vita hus, med allt i ett plan, stuckatur, pulpettak och tak i metall

Modern three level home with large timber look window screes an random stone cladding.
Exempel på ett stort modernt flerfärgat hus, med platt tak och tre eller fler plan
Exempel på ett stort modernt flerfärgat hus, med platt tak och tre eller fler plan

Inspiration för ett maritimt grönt hus, med två våningar, blandad fasad, valmat tak och tak i metall
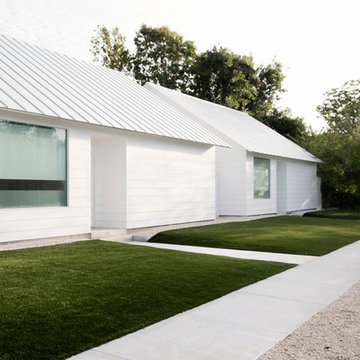
Foto på ett mellanstort funkis vitt hus, med allt i ett plan, vinylfasad och sadeltak

Idéer för mellanstora lantliga vita trähus, med två våningar och tak i metall
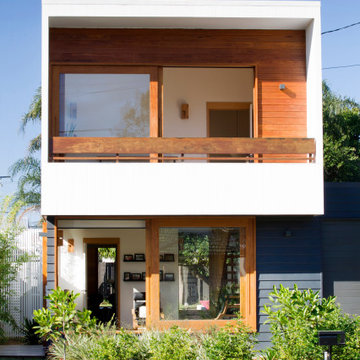
Foto på ett mellanstort funkis vitt hus, med två våningar, platt tak och tak i metall

aerial perspective at hillside site
Inredning av ett 60 tals mellanstort flerfärgat hus i flera nivåer, med platt tak och tak i mixade material
Inredning av ett 60 tals mellanstort flerfärgat hus i flera nivåer, med platt tak och tak i mixade material
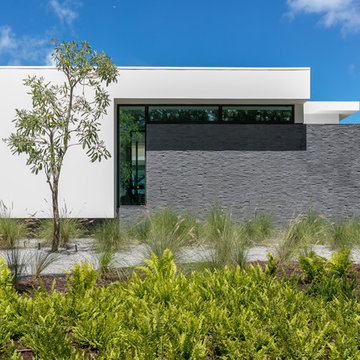
SeaThru is a new, waterfront, modern home. SeaThru was inspired by the mid-century modern homes from our area, known as the Sarasota School of Architecture.
This homes designed to offer more than the standard, ubiquitous rear-yard waterfront outdoor space. A central courtyard offer the residents a respite from the heat that accompanies west sun, and creates a gorgeous intermediate view fro guest staying in the semi-attached guest suite, who can actually SEE THROUGH the main living space and enjoy the bay views.
Noble materials such as stone cladding, oak floors, composite wood louver screens and generous amounts of glass lend to a relaxed, warm-contemporary feeling not typically common to these types of homes.
Photos by Ryan Gamma Photography

Bild på ett tropiskt vitt hus, med allt i ett plan, valmat tak och tak i metall
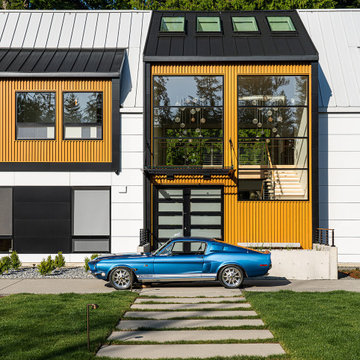
Highland House exterior
Foto på ett mellanstort vintage vitt hus, med två våningar, metallfasad, sadeltak och tak i metall
Foto på ett mellanstort vintage vitt hus, med två våningar, metallfasad, sadeltak och tak i metall
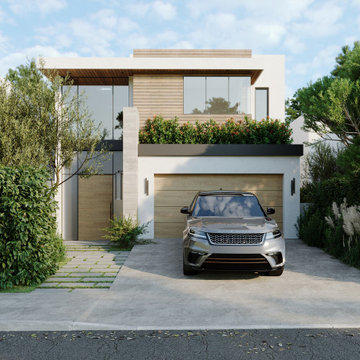
Front entry view of our project in Manhattan Beach showing the double-height entrance and guest bedroom.
Foto på ett stort funkis vitt hus, med platt tak, tak i metall, två våningar och stuckatur
Foto på ett stort funkis vitt hus, med platt tak, tak i metall, två våningar och stuckatur
1 799 foton på hus
1

