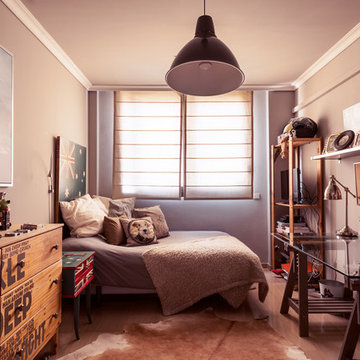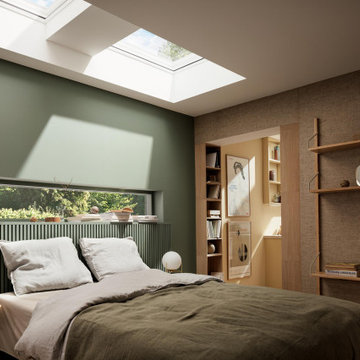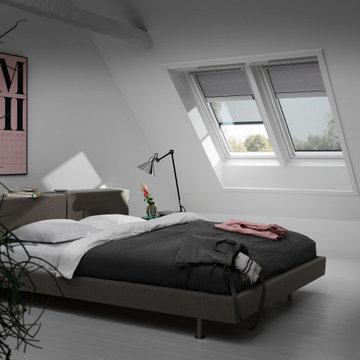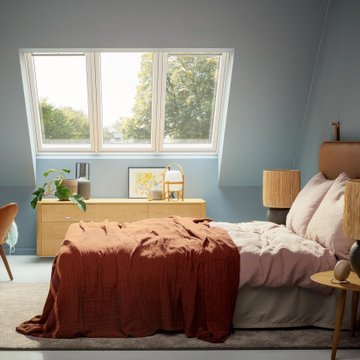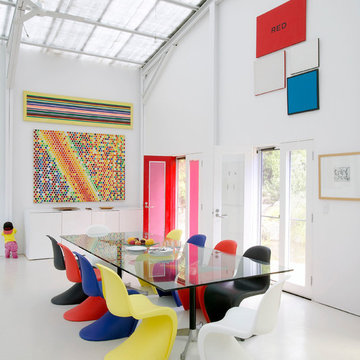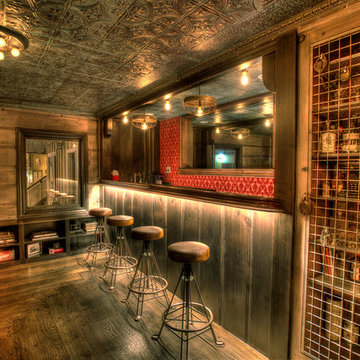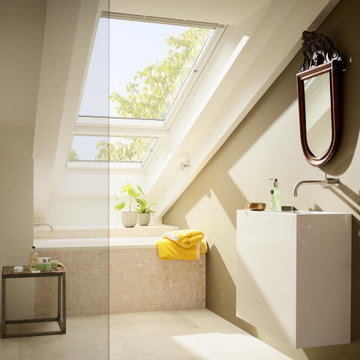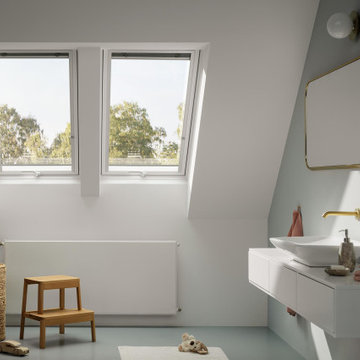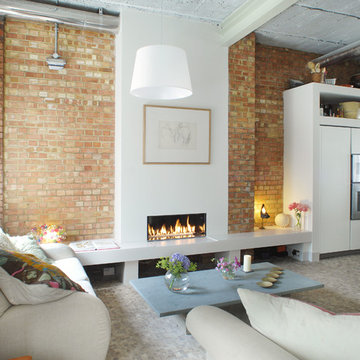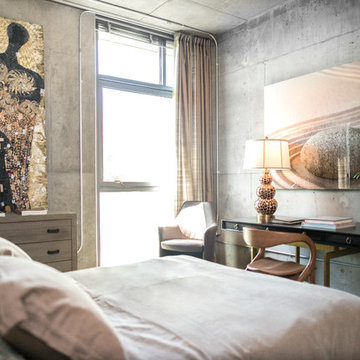224 105 foton på industriell design och inredning

Custom Concrete Countertops by Hard Topix. Perimeter is a light grind finish and the Island is a darker natural/textured finish.
Bild på ett industriellt l-kök, med en dubbel diskho, luckor med infälld panel, vita skåp, bänkskiva i betong, rostfria vitvaror, mörkt trägolv och en köksö
Bild på ett industriellt l-kök, med en dubbel diskho, luckor med infälld panel, vita skåp, bänkskiva i betong, rostfria vitvaror, mörkt trägolv och en köksö
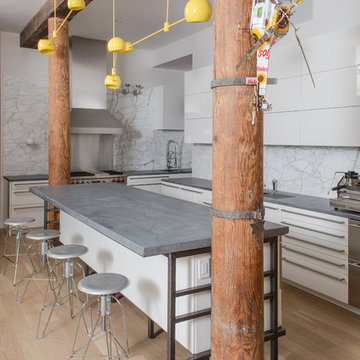
Ryan Struck Photography
Idéer för att renovera ett industriellt l-kök, med släta luckor, vita skåp, vitt stänkskydd, rostfria vitvaror, ljust trägolv och en köksö
Idéer för att renovera ett industriellt l-kök, med släta luckor, vita skåp, vitt stänkskydd, rostfria vitvaror, ljust trägolv och en köksö
Hitta den rätta lokala yrkespersonen för ditt projekt

Stylish brewery owners with airline miles that match George Clooney’s decided to hire Regan Baker Design to transform their beloved Duboce Park second home into an organic modern oasis reflecting their modern aesthetic and sustainable, green conscience lifestyle. From hops to floors, we worked extensively with our design savvy clients to provide a new footprint for their kitchen, dining and living room area, redesigned three bathrooms, reconfigured and designed the master suite, and replaced an existing spiral staircase with a new modern, steel staircase. We collaborated with an architect to expedite the permit process, as well as hired a structural engineer to help with the new loads from removing the stairs and load bearing walls in the kitchen and Master bedroom. We also used LED light fixtures, FSC certified cabinetry and low VOC paint finishes.
Regan Baker Design was responsible for the overall schematics, design development, construction documentation, construction administration, as well as the selection and procurement of all fixtures, cabinets, equipment, furniture,and accessories.
Key Contributors: Green Home Construction; Photography: Sarah Hebenstreit / Modern Kids Co.
In this photo:
We added a pop of color on the built-in bookshelf, and used CB2 space saving wall-racks for bikes as decor.

U-shaped industrial style kitchen with stainless steel cabinets, backsplash, and floating shelves. Restaurant grade appliances with center worktable. Heart pine wood flooring in a modern farmhouse style home on a ranch in Idaho. Photo by Tory Taglio Photography
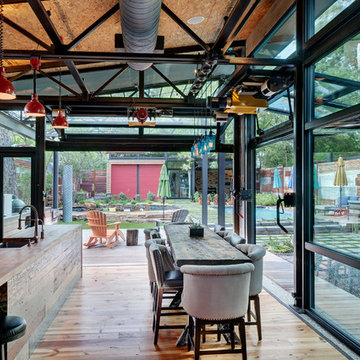
Masterfully designed by domiteaux + baggett architects
Inspiration för ett industriellt kök med matplats, med mellanmörkt trägolv
Inspiration för ett industriellt kök med matplats, med mellanmörkt trägolv
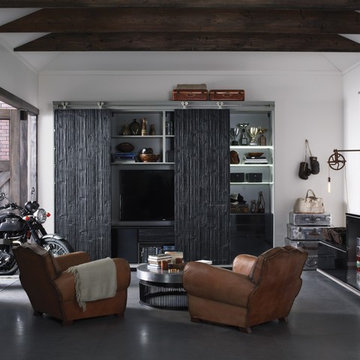
This man cave incorporates masculine design elements–and wine storage–to create a well-appointed retreat for the refined man.
Inredning av en industriell stor fristående garage och förråd
Inredning av en industriell stor fristående garage och förråd
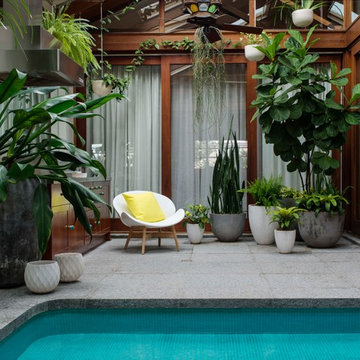
Secret Gardens is regularly presented with new and challenging designs. This warehouse renovation required a complete overhaul of the internal warehouse courtyard and front entrance. Previous renovations had ‘domesticated’ the building, a poor departure from its warehouse origins. The front was given a sophisticated finish with balconies added onto bedrooms and large garage and entrance doors created with a bronze/copper finish. The internal courtyard pool was modernised, BBQ and cabinetry added and the finishing touches of plants added in pots and hanging from the beams to bring greenery to this industrial space. The end result has enhanced the warehouse appeal with a modern touch.

Bath remodel with custom stone pedestal sink with Waterworks fixture. Reclaimed wood paneled wall with reclaimed antique Italian street lamp as pendant. Photography by Manolo Langis
Located steps away from the beach, the client engaged us to transform a blank industrial loft space to a warm inviting space that pays respect to its industrial heritage. We use anchored large open space with a sixteen foot conversation island that was constructed out of reclaimed logs and plumbing pipes. The island itself is divided up into areas for eating, drinking, and reading. Bringing this theme into the bedroom, the bed was constructed out of 12x12 reclaimed logs anchored by two bent steel plates for side tables.
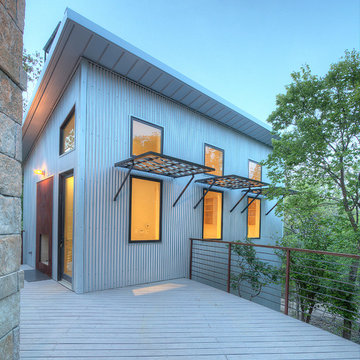
Every tree that could be saved was.
Industriell inredning av ett hus, med metallfasad och pulpettak
Industriell inredning av ett hus, med metallfasad och pulpettak
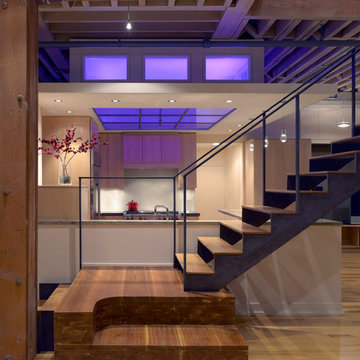
Tony May Photography
Foto på en mellanstor industriell rak trappa i trä, med öppna sättsteg
Foto på en mellanstor industriell rak trappa i trä, med öppna sättsteg
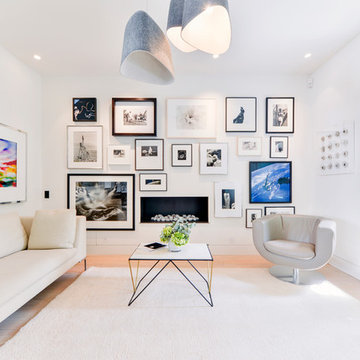
Domus Nova
Inspiration för ett stort industriellt vardagsrum, med vita väggar och en bred öppen spis
Inspiration för ett stort industriellt vardagsrum, med vita väggar och en bred öppen spis

Daniel Shea
Inspiration för ett stort industriellt allrum med öppen planlösning, med vita väggar, ljust trägolv, en väggmonterad TV och beiget golv
Inspiration för ett stort industriellt allrum med öppen planlösning, med vita väggar, ljust trägolv, en väggmonterad TV och beiget golv
224 105 foton på industriell design och inredning

James Balston
Industriell inredning av ett mellanstort brun brunt badrum, med blå kakel, ett fristående handfat, träbänkskiva, en hörndusch, tunnelbanekakel och vita väggar
Industriell inredning av ett mellanstort brun brunt badrum, med blå kakel, ett fristående handfat, träbänkskiva, en hörndusch, tunnelbanekakel och vita väggar
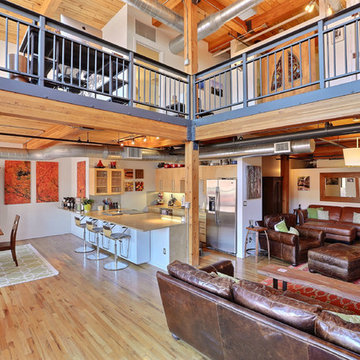
Tahvory Bunting, Denver Image Photography
Idéer för ett industriellt allrum med öppen planlösning, med vita väggar och mellanmörkt trägolv
Idéer för ett industriellt allrum med öppen planlösning, med vita väggar och mellanmörkt trägolv
14




















