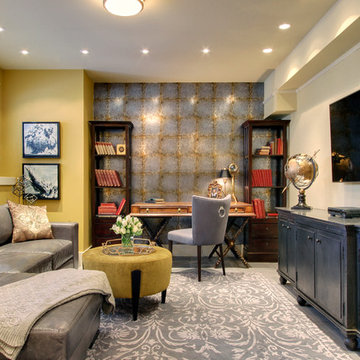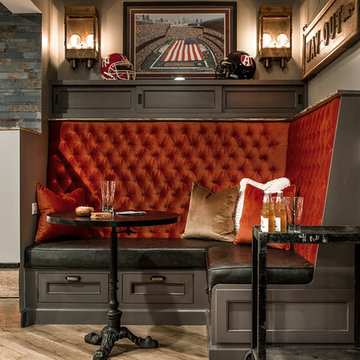1 759 foton på källare, med klinkergolv i porslin
Sortera efter:
Budget
Sortera efter:Populärt i dag
81 - 100 av 1 759 foton
Artikel 1 av 2
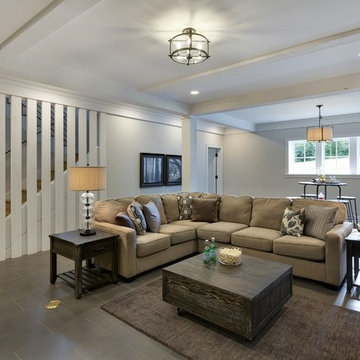
A Modern Farmhouse set in a prairie setting exudes charm and simplicity. Wrap around porches and copious windows make outdoor/indoor living seamless while the interior finishings are extremely high on detail. In floor heating under porcelain tile in the entire lower level, Fond du Lac stone mimicking an original foundation wall and rough hewn wood finishes contrast with the sleek finishes of carrera marble in the master and top of the line appliances and soapstone counters of the kitchen. This home is a study in contrasts, while still providing a completely harmonious aura.
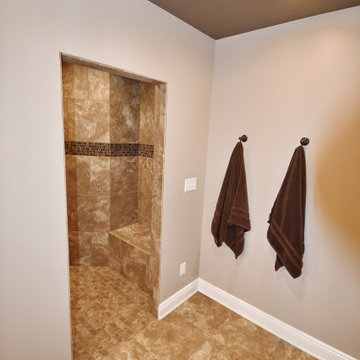
Bild på en mycket stor källare utan fönster, med en hemmabar och klinkergolv i porslin
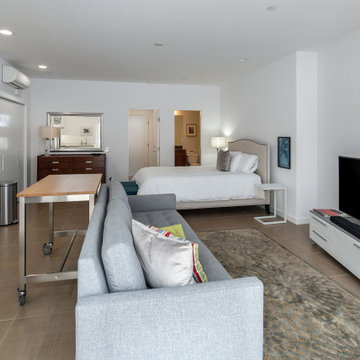
Inspiration för mellanstora moderna källare ovan mark, med vita väggar, klinkergolv i porslin och beiget golv
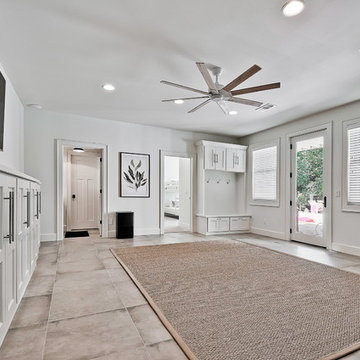
Idéer för stora amerikanska källare ovan mark, med vita väggar, klinkergolv i porslin och blått golv

Designed and built in conjunction with Freemont #2, this home pays homage to surrounding architecture, including that of St. James Lutheran Church. The home is comprised of stately, well-proportioned rooms; significant architectural detailing; appropriate spaces for today's active family; and sophisticated wiring to service any HD video, audio, lighting, HVAC and / or security needs.
The focal point of the first floor is the sweeping curved staircase, ascending through all three floors of the home and topped with skylights. Surrounding this staircase on the main floor are the formal living and dining rooms, as well as the beautifully-detailed Butler's Pantry. A gourmet kitchen and great room, designed to receive considerable eastern light, is at the rear of the house, connected to the lower level family room by a rear staircase.
Four bedrooms (two en-suite) make up the second floor, with a fifth bedroom on the third floor and a sixth bedroom in the lower level. A third floor recreation room is at the top of the staircase, adjacent to the 400SF roof deck.
A connected, heated garage is accessible from the rear staircase of the home, as well as the rear yard and garage roof deck.
This home went under contract after being on the MLS for one day.
Steve Hall, Hedrich Blessing
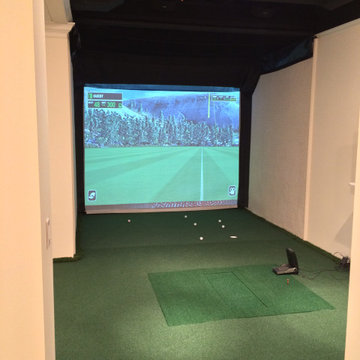
Exempel på en mycket stor klassisk källare ovan mark, med beige väggar, klinkergolv i porslin och grått golv
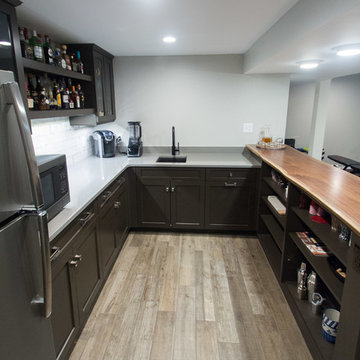
Exempel på en mellanstor amerikansk källare utan fönster, med grå väggar, klinkergolv i porslin och beiget golv
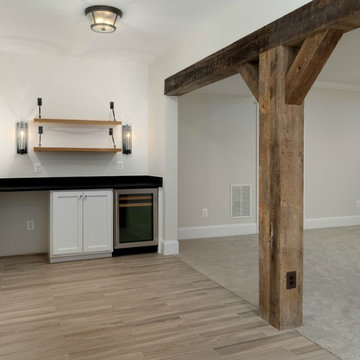
Foto på en stor lantlig källare, med beige väggar, klinkergolv i porslin och brunt golv
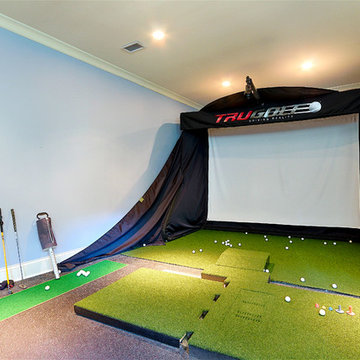
Brian McCord
Idéer för vintage källare ovan mark, med vita väggar och klinkergolv i porslin
Idéer för vintage källare ovan mark, med vita väggar och klinkergolv i porslin
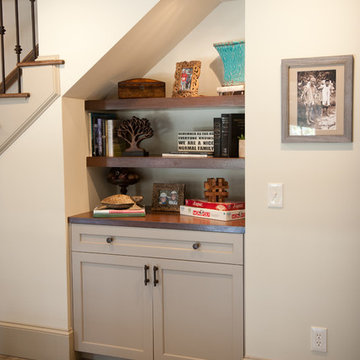
Devon Morgan with Photosynthesis Studio, Atlanta GA
Inspiration för klassiska källare, med klinkergolv i porslin
Inspiration för klassiska källare, med klinkergolv i porslin
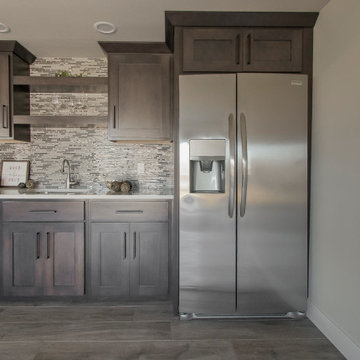
Home Bar Tile Floors by Emser, Legacy in Sand
Exempel på en lantlig källare, med en hemmabar, klinkergolv i porslin och brunt golv
Exempel på en lantlig källare, med en hemmabar, klinkergolv i porslin och brunt golv
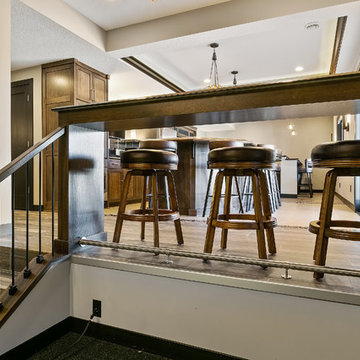
Bild på en mellanstor vintage källare ovan mark, med grå väggar, klinkergolv i porslin och brunt golv
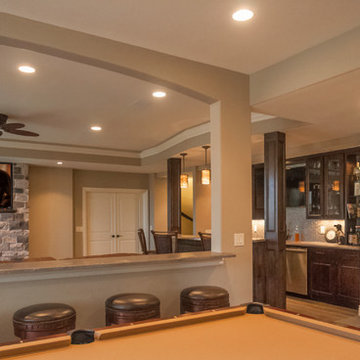
Fireplace, wine cellar and wet bar. Photo: Andrew J Hathaway (Brothers Construction)
Inspiration för stora klassiska källare ovan mark, med beige väggar, klinkergolv i porslin, en standard öppen spis och en spiselkrans i sten
Inspiration för stora klassiska källare ovan mark, med beige väggar, klinkergolv i porslin, en standard öppen spis och en spiselkrans i sten
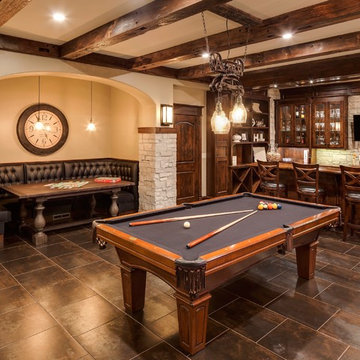
Jon Huelskamp Landmark
Idéer för stora vintage källare ovan mark, med beige väggar, klinkergolv i porslin, en standard öppen spis och brunt golv
Idéer för stora vintage källare ovan mark, med beige väggar, klinkergolv i porslin, en standard öppen spis och brunt golv
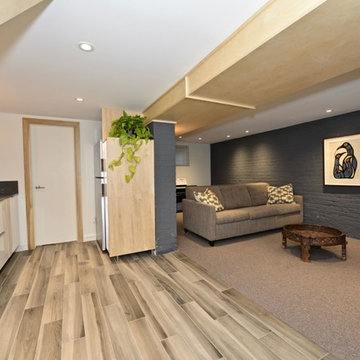
The new hub of the home, this basement sees it all, from family karaoke to adult time after the kids are in bed. It's always ready for a party.....
Inredning av en minimalistisk mellanstor källare utan fönster, med grå väggar, klinkergolv i porslin och grått golv
Inredning av en minimalistisk mellanstor källare utan fönster, med grå väggar, klinkergolv i porslin och grått golv
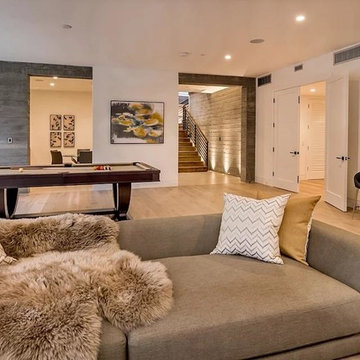
Idéer för att renovera en stor funkis källare ovan mark, med grå väggar, klinkergolv i porslin och beiget golv
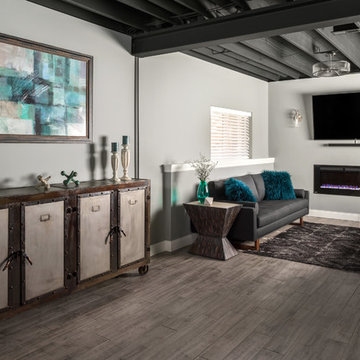
Exempel på en stor klassisk källare utan ingång, med grå väggar, klinkergolv i porslin, en bred öppen spis och grått golv
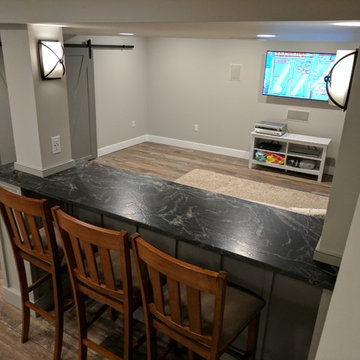
This used to be a completely unfinished basement with concrete floors, cinder block walls, and exposed floor joists above. The homeowners wanted to finish the space to include a wet bar, powder room, separate play room for their daughters, bar seating for watching tv and entertaining, as well as a finished living space with a television with hidden surround sound speakers throughout the space. They also requested some unfinished spaces; one for exercise equipment, and one for HVAC, water heater, and extra storage. With those requests in mind, I designed the basement with the above required spaces, while working with the contractor on what components needed to be moved. The homeowner also loved the idea of sliding barn doors, which we were able to use as at the opening to the unfinished storage/HVAC area.
1 759 foton på källare, med klinkergolv i porslin
5
