1 759 foton på källare, med klinkergolv i porslin
Sortera efter:
Budget
Sortera efter:Populärt i dag
161 - 180 av 1 759 foton
Artikel 1 av 2

Lantlig inredning av en mellanstor källare ovan mark, med vita väggar, klinkergolv i porslin, en öppen vedspis, en spiselkrans i sten och grått golv

Inredning av en klassisk liten källare, med beige väggar, klinkergolv i porslin och grått golv
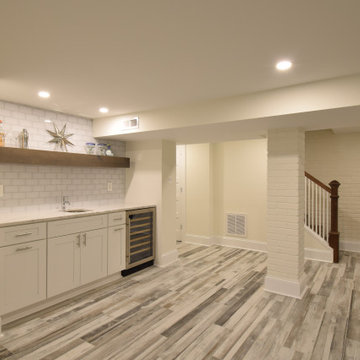
Inviting basement family room with built in bar sink and beverage center. Large wood like tiles with exposed brick and new stairway railings and balustrades. Glass subway tile and floating shelf behind built in bar area.
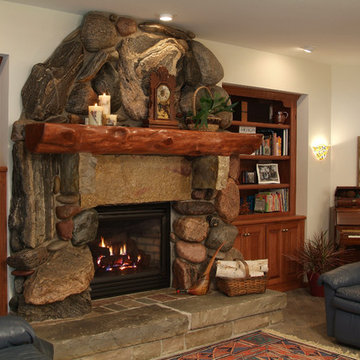
Walk out lower level family room gas fireplace with custom massive rock surround and log mantel. This lower level has a barn wood stamped concrete floor which runs from the family space into the kitchen and sunroom.
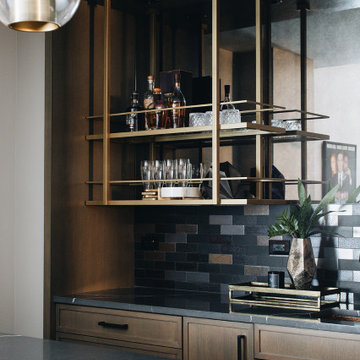
Foto på en stor vintage källare, med beige väggar, klinkergolv i porslin och svart golv
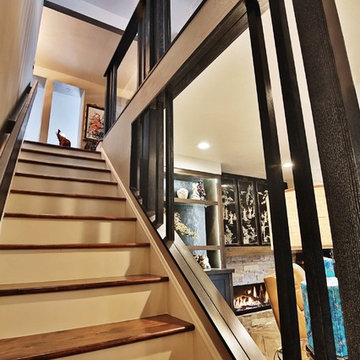
Stamos Fine Art Phtography
Exempel på en mellanstor asiatisk källare ovan mark, med vita väggar, klinkergolv i porslin, en standard öppen spis, en spiselkrans i sten och brunt golv
Exempel på en mellanstor asiatisk källare ovan mark, med vita väggar, klinkergolv i porslin, en standard öppen spis, en spiselkrans i sten och brunt golv
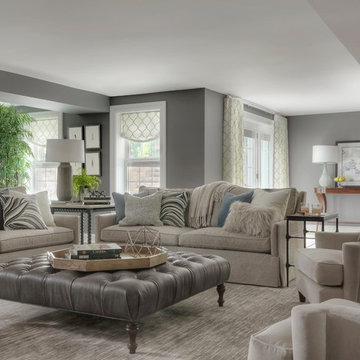
This walkout basement space is entertainment central. Just steps away from the pool, spa and golf course, the family spends a lot of time entertaining here.
alise o'brien photography
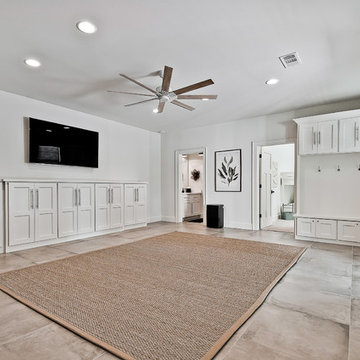
Inspiration för en stor amerikansk källare ovan mark, med vita väggar, klinkergolv i porslin och blått golv
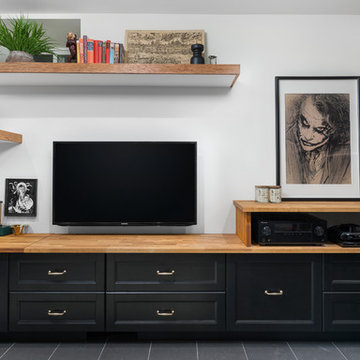
This eclectic space is infused with unique pieces and warm finishes combined to create a welcoming and comfortable space. We used Ikea kitchen cabinets and butcher block counter top for the bar area and built in media center. Custom wood floating shelves to match, maximize storage while maintaining clean lines and minimizing clutter. A custom bar table in the same wood tones is the perfect spot to hang out and play games. Splashes of brass and pewter in the hardware and antique accessories offset bright accents that pop against or white walls and ceiling. Grey floor tiles are an easy to clean solution warmed up by woven area rugs.
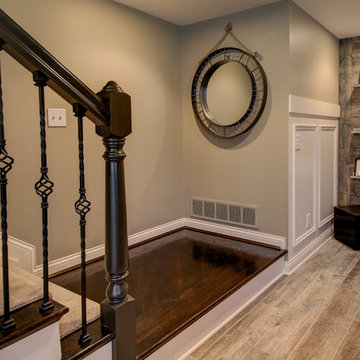
Kris Palen
Inspiration för mycket stora klassiska källare ovan mark, med grå väggar, klinkergolv i porslin och grått golv
Inspiration för mycket stora klassiska källare ovan mark, med grå väggar, klinkergolv i porslin och grått golv
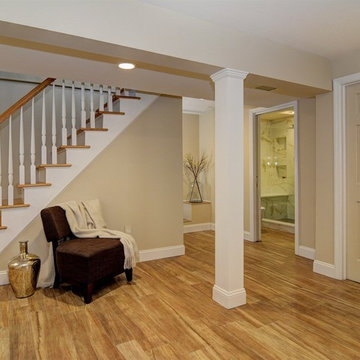
Basement staircase and porcelain wood-look tile
Photographer: Greg Martz
Idéer för mycket stora vintage källare utan ingång, med beige väggar och klinkergolv i porslin
Idéer för mycket stora vintage källare utan ingång, med beige väggar och klinkergolv i porslin
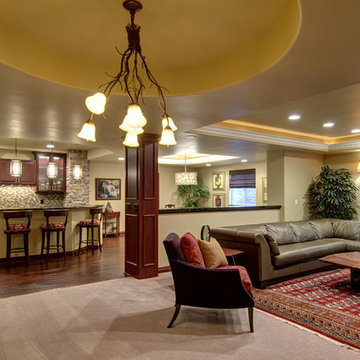
©Finished Basement Company
Large and open basement plan
Klassisk inredning av en stor källare utan ingång, med beige väggar, klinkergolv i porslin och beiget golv
Klassisk inredning av en stor källare utan ingång, med beige väggar, klinkergolv i porslin och beiget golv
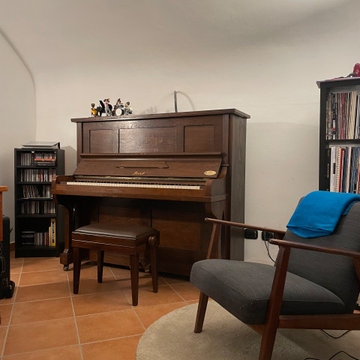
Idéer för att renovera en mycket stor funkis källare utan fönster, med ett spelrum, vita väggar, klinkergolv i porslin och rött golv
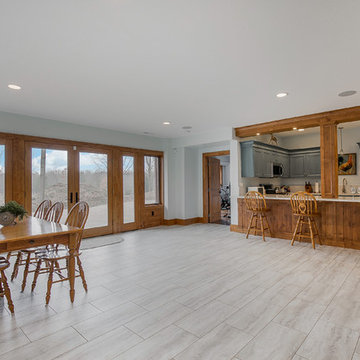
The basement of this custom home acts as a secondary living area with full kitchen, dining area, and living room. Blue cabinets accent the basement kitchen to provide a pop of color among the otherwise neutral palette, and to compliment the wood trim and casing throughout.
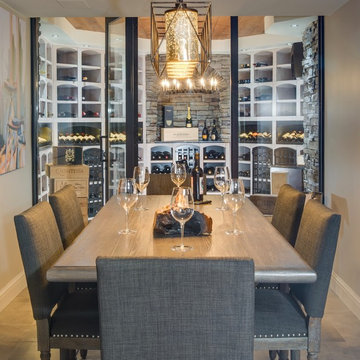
Phoenix Photographic
Exempel på en stor industriell källare, med beige väggar, klinkergolv i porslin, en spiselkrans i sten och beiget golv
Exempel på en stor industriell källare, med beige väggar, klinkergolv i porslin, en spiselkrans i sten och beiget golv
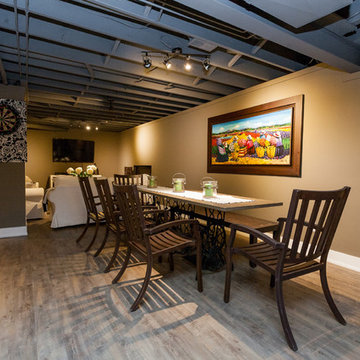
Christian Saunders
Idéer för stora funkis källare utan ingång, med beige väggar, klinkergolv i porslin och grått golv
Idéer för stora funkis källare utan ingång, med beige väggar, klinkergolv i porslin och grått golv
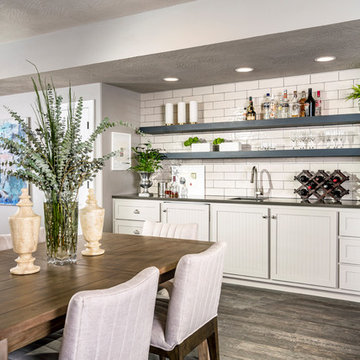
Inredning av en klassisk mellanstor källare ovan mark, med grå väggar, klinkergolv i porslin, en standard öppen spis och en spiselkrans i sten
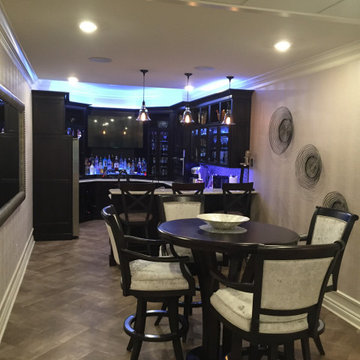
Idéer för en mycket stor klassisk källare ovan mark, med beige väggar, klinkergolv i porslin och grått golv

Modern inredning av en stor källare ovan mark, med vita väggar, klinkergolv i porslin, en standard öppen spis, en spiselkrans i trä och grått golv
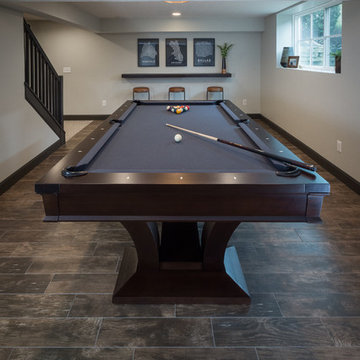
Basement remodel in Dublin, Ohio designed by Monica Lewis CMKBD, MCR, UDCP of J.S. Brown & Co. Project Manager Dave West. Photography by Todd Yarrington.
1 759 foton på källare, med klinkergolv i porslin
9