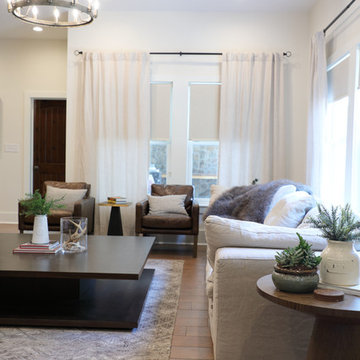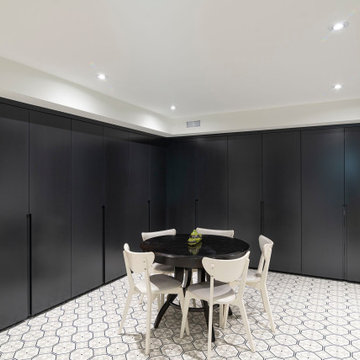1 759 foton på källare, med klinkergolv i porslin
Sortera efter:
Budget
Sortera efter:Populärt i dag
141 - 160 av 1 759 foton
Artikel 1 av 2
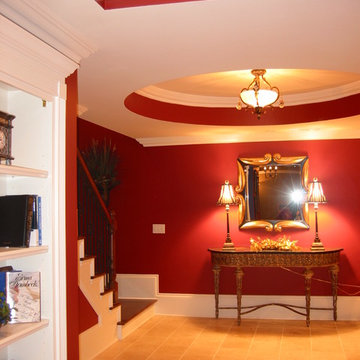
Inspiration för en vintage källare, med röda väggar, klinkergolv i porslin och beiget golv
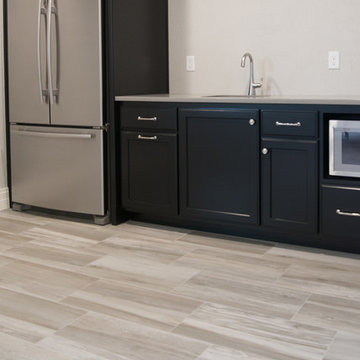
This basement kitchenette is a focal point for sure. With contemporary black cabinets and a stunning stone simulation porcelain floor this basement kitchenette is stunning and unlike most basement kitchenettes.
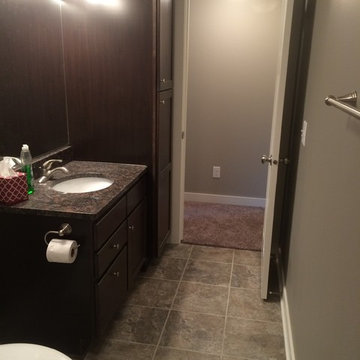
Bild på en mellanstor vintage källare, med grå väggar och klinkergolv i porslin
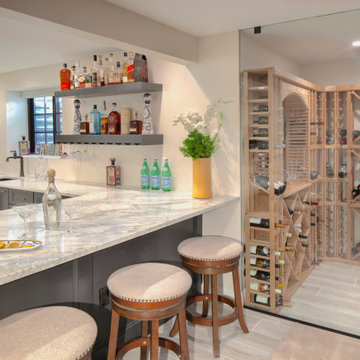
Basement Bar and Wine Cellar
Klassisk inredning av en mellanstor källare utan fönster, med klinkergolv i porslin
Klassisk inredning av en mellanstor källare utan fönster, med klinkergolv i porslin
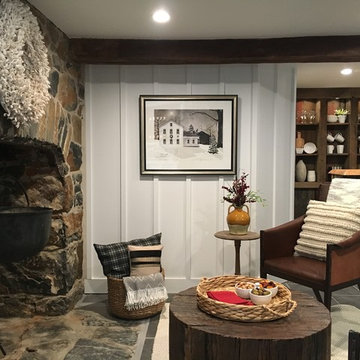
Idéer för en mellanstor lantlig källare ovan mark, med vita väggar, klinkergolv i porslin, en öppen vedspis, en spiselkrans i sten och grått golv
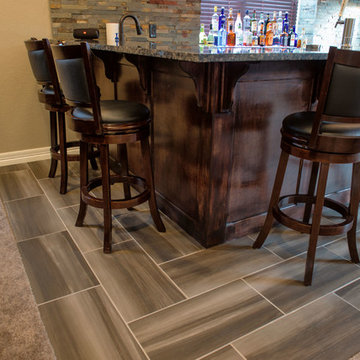
-Great room with entertainment area with arched, recessed drywall wrapped niche for TV, walk behind wet bar area, and pool table area; theater room with double solid door entry and (2) level, stepped, flooring areas for stadium seating, drywall wrapped arched ‘stage’ with painted wood top constructed below recessed arched theater screen space with painted, drywall wrapped ‘columns’ to accommodate owner supplied speakers and A/V component cabinet/closet with cabinet doors; exercise room with double glass door entry and existing rubber flooring; bedroom with closet, ¾ bathroom with door and drawer vanity; unfinished mechanical room and unfinished storage room;
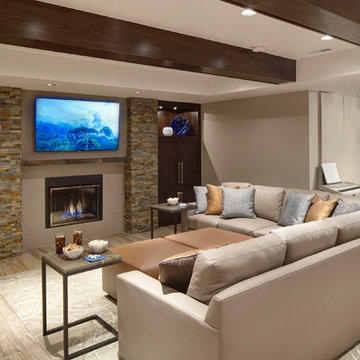
Large, dark-stained beams emphasize the structural details in the ceiling that separate this entertaining area from the rest of the basement. The LED recessed ceiling lights not only create a grid-like pattern which accentuates the linear design of this contemporary basement but allow for sufficient amounts of artificial light in this below-level space.
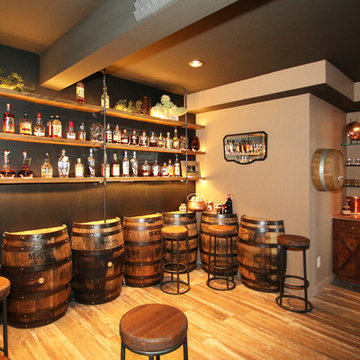
Hutzel
Rustik inredning av en stor källare utan fönster, med grå väggar och klinkergolv i porslin
Rustik inredning av en stor källare utan fönster, med grå väggar och klinkergolv i porslin
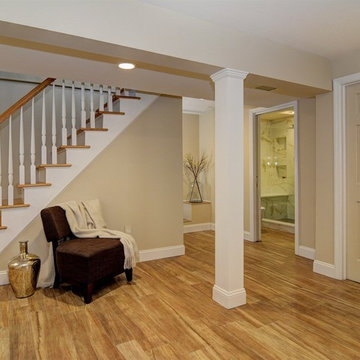
Basement staircase and porcelain wood-look tile
Photographer: Greg Martz
Idéer för mycket stora vintage källare utan ingång, med beige väggar och klinkergolv i porslin
Idéer för mycket stora vintage källare utan ingång, med beige väggar och klinkergolv i porslin
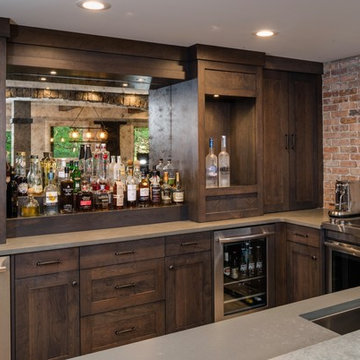
Phoenix Photographic
Industriell inredning av en stor källare ovan mark, med beige väggar, klinkergolv i porslin, en spiselkrans i tegelsten och beiget golv
Industriell inredning av en stor källare ovan mark, med beige väggar, klinkergolv i porslin, en spiselkrans i tegelsten och beiget golv
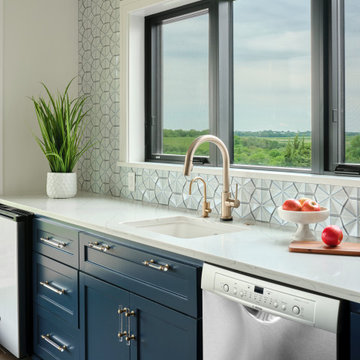
The expansive basement entertainment area features a tv room, a kitchenette and a custom bar for entertaining. The custom entertainment center and bar areas feature bright blue cabinets with white oak accents. Lucite and gold cabinet hardware adds a modern touch. The sitting area features a comfortable sectional sofa and geometric accent pillows that mimic the design of the kitchenette backsplash tile. The kitchenette features a beverage fridge, a sink, a dishwasher and an undercounter microwave drawer. The large island is a favorite hangout spot for the clients' teenage children and family friends. The convenient kitchenette is located on the basement level to prevent frequent trips upstairs to the main kitchen. The custom bar features lots of storage for bar ware, glass display cabinets and white oak display shelves. Locking liquor cabinets keep the alcohol out of reach for the younger generation.

Wide view of the basement from the fireplace. The open layout is perfect for entertaining and serving up drinks. The curved drop ceiling defines the bar beautifully.
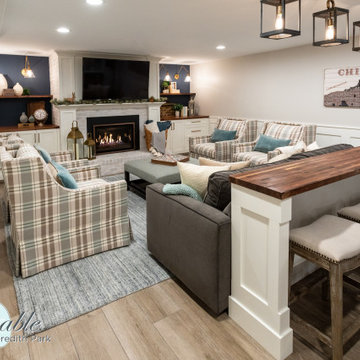
The family room area in this basement features a whitewashed brick fireplace with custom mantle surround, custom builtins with lots of storage and butcher block tops. Navy blue wallpaper and brass pop-over lights accent the fireplace wall. The elevated bar behind the sofa is perfect for added seating. Behind the elevated bar is an entertaining bar with navy cabinets, open shelving and quartz countertops.
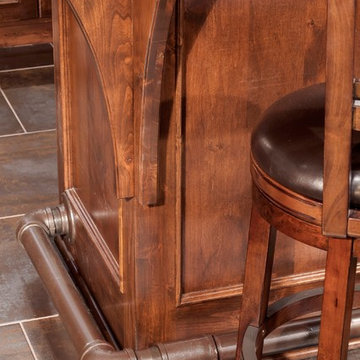
Jon Huelskamp Landmark
Idéer för att renovera en stor vintage källare ovan mark, med klinkergolv i porslin, beige väggar, en standard öppen spis, en spiselkrans i sten och brunt golv
Idéer för att renovera en stor vintage källare ovan mark, med klinkergolv i porslin, beige väggar, en standard öppen spis, en spiselkrans i sten och brunt golv
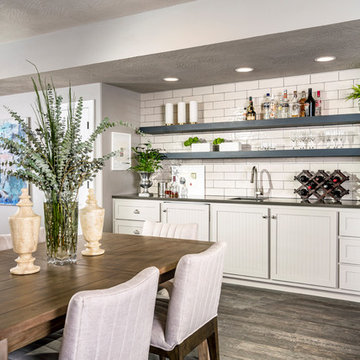
Inredning av en klassisk mellanstor källare ovan mark, med grå väggar, klinkergolv i porslin, en standard öppen spis och en spiselkrans i sten
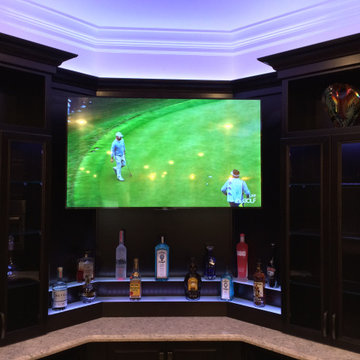
Klassisk inredning av en mycket stor källare ovan mark, med beige väggar, klinkergolv i porslin och grått golv
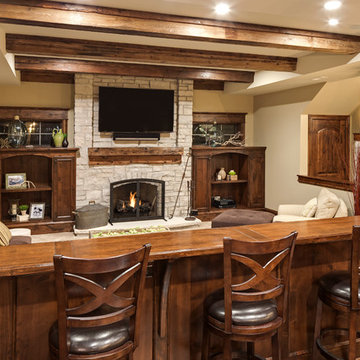
Jon Huelskamp Landmark
Idéer för att renovera en stor vintage källare ovan mark, med beige väggar, klinkergolv i porslin, en standard öppen spis, en spiselkrans i sten och brunt golv
Idéer för att renovera en stor vintage källare ovan mark, med beige väggar, klinkergolv i porslin, en standard öppen spis, en spiselkrans i sten och brunt golv
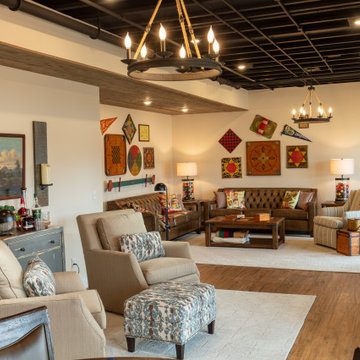
Seating abounds for guest in this basement getaway.
Inredning av en eklektisk källare ovan mark, med klinkergolv i porslin och brunt golv
Inredning av en eklektisk källare ovan mark, med klinkergolv i porslin och brunt golv
1 759 foton på källare, med klinkergolv i porslin
8
