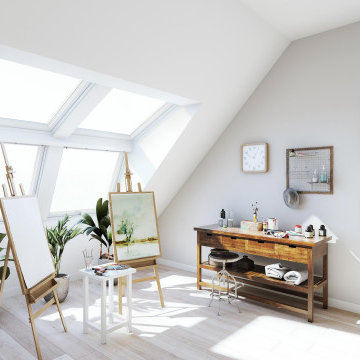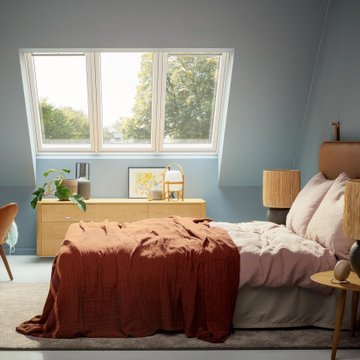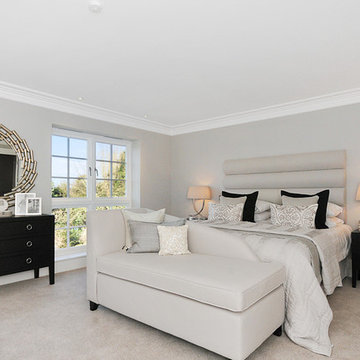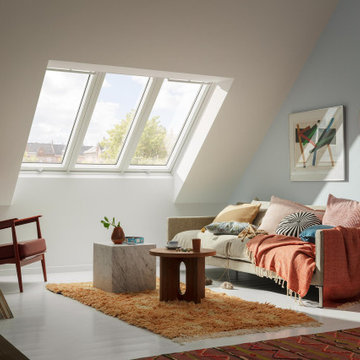6 733 406 foton på klassisk design och inredning
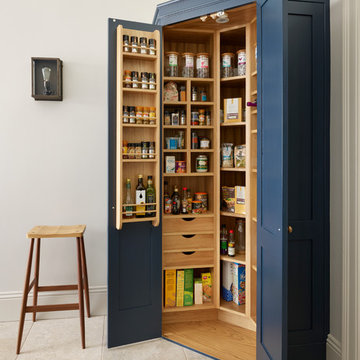
The corner pantry in this kitchen provides ample space for the family's dried goods. A combination of shelves, drawers and spice racks ensure there is adequate storage facilities for each and every product.

Crisp, clean, lines of this beautiful black and white kitchen with a gray and warm wood twist~
Idéer för ett mellanstort klassiskt kök, med vita skåp, bänkskiva i kvarts, stänkskydd i keramik, rostfria vitvaror, en köksö, en undermonterad diskho, öppna hyllor, vitt stänkskydd och ljust trägolv
Idéer för ett mellanstort klassiskt kök, med vita skåp, bänkskiva i kvarts, stänkskydd i keramik, rostfria vitvaror, en köksö, en undermonterad diskho, öppna hyllor, vitt stänkskydd och ljust trägolv

© Lisa Russman Photography
Inredning av ett klassiskt badrum med dusch, med vita skåp, en dusch i en alkov, vit kakel, tunnelbanekakel, vita väggar, ett undermonterad handfat, luckor med infälld panel och dusch med gångjärnsdörr
Inredning av ett klassiskt badrum med dusch, med vita skåp, en dusch i en alkov, vit kakel, tunnelbanekakel, vita väggar, ett undermonterad handfat, luckor med infälld panel och dusch med gångjärnsdörr
Hitta den rätta lokala yrkespersonen för ditt projekt
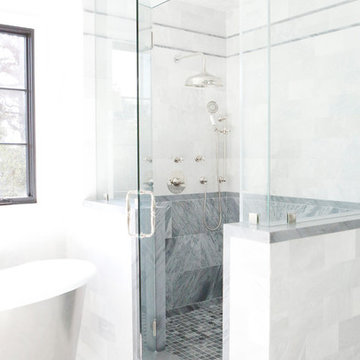
Idéer för att renovera ett stort vintage en-suite badrum, med ett fristående badkar, en hörndusch, grå kakel och vita väggar
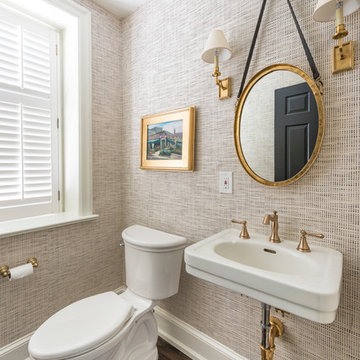
Formal powder room off entry has original suspended porcelain sink, brass fixtures and matching brass sconces. Grass wallpaper and dark hardwood floors.

Idéer för att renovera en stor vintage uteplats på baksidan av huset, med utekrukor och naturstensplattor
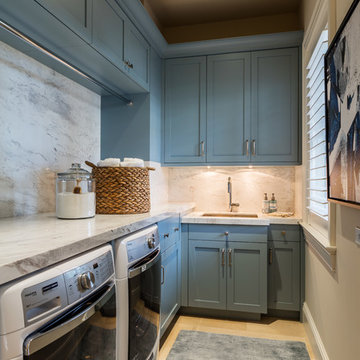
Foto på en vintage vita l-formad tvättstuga enbart för tvätt, med en undermonterad diskho, skåp i shakerstil, blå skåp, beige väggar, ljust trägolv och en tvättmaskin och torktumlare bredvid varandra
Reload the page to not see this specific ad anymore

Inspiration för stora klassiska hemmabibliotek, med grå väggar, ett fristående skrivbord, ljust trägolv och beiget golv

Inspiration för stora klassiska hobbyrum, med grå väggar, skiffergolv och ett fristående skrivbord
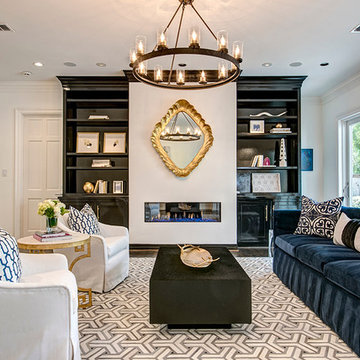
Wade Lindsey
Inspiration för ett vintage separat vardagsrum, med vita väggar, ett finrum, mörkt trägolv och en bred öppen spis
Inspiration för ett vintage separat vardagsrum, med vita väggar, ett finrum, mörkt trägolv och en bred öppen spis

The clients shared with us an inspiration picture of a white marble bathroom with clean lines and elegant feel. Their current master bathroom was far from elegant. With a somewhat limited budget, the goal was to create a walk-in shower, additional storage and elegant feel without having to change much of the footprint.
To have the look of a marble bath without the high price tag we used on the floor and walls a durable porcelain tile with a realistic Carrara marble look makes this upscale bathroom a breeze to maintain. It also compliments the real Carrara marble countertop perfectly.
A vanity with dual sinks was installed. On each side of the vanity is ample cabinet and drawer storage. This bathroom utilized all the storage space possible, while still having an open feel and flow.
This master bath now has clean lines, delicate fixtures and the look of high end materials without the high end price-tag. The result is an elegant bathroom that they enjoy spending time and relaxing in.

Closeup of the door to the hidden pantry. False panels and hardware to match the rest of the bank of cabinets.
We custom made all of the kitchen cabinetry and shelving. The kitchen was a small area so maximizing usable space with function and design was crucial.
The transitional design features a pantry wall with the Sub Zero all glass door refrigerator and oven cabinet centered and equal size pantry cabinets to either side with 3 large storage drawers below and rollout shelves and work surfaces behind the door cabinets above in each with a hidden walk-in pantry door next to the Sub Zero. The cabinets on the range wall all have large storage drawers with wood organizers in the top drawer for spices and utensils. The client also wanted floating shelves to either side of the steel hood which were made from re-sawn maple to look like cut pieces from an old beam, each shelf is lit from the underside with LED flush mounted puck lights.
The island was our biggest challenge. It needed to house several appliances of different size, a farmhouse sink and be able to have function from all 4 sides and still have room for seating space on the backside. The sink side has the farmhouse sink centered with storage drawers to the right that feature wood organizers and a double middle drawer to help hold all the small utensils and still maintain the 3 drawer look from the front view that matches the integrated dishwasher to the left. The right side contains both the integrated soft close trash unit and an icemaker with a third false panel door to maintain the size balance for all three. The left side houses the Sub Zero undercounter freezer. I wanted the face to look like six equal sized drawers, which left the integrated drawer fronts for the freezer overlapping the side panel for the dishwasher. The back of the island has storage tucked up under the seating space. The quartz countertop meets up against the maple butcher block to create a stunning island top. All in all the end result of this kitchen is a beautiful space with wonderful function.
We finished the false beams in our exclusive hand-rubbed cappuccino stain.
Photos: Kimball Ungerman
Reload the page to not see this specific ad anymore

Lori Dennis Interior Design
SoCal Contractor Construction
Mark Tanner Photography
Exempel på en stor klassisk ingång och ytterdörr, med en enkeldörr och en svart dörr
Exempel på en stor klassisk ingång och ytterdörr, med en enkeldörr och en svart dörr

white house, two story house,
Idéer för att renovera ett mycket stort vintage beige hus, med två våningar, valmat tak, stuckatur och tak i shingel
Idéer för att renovera ett mycket stort vintage beige hus, med två våningar, valmat tak, stuckatur och tak i shingel

Zack Benson Photography
Idéer för vintage en-suite badrum, med grå skåp, ett fristående badkar, grå kakel, tunnelbanekakel, grå väggar, mellanmörkt trägolv, en hörndusch, ett undermonterad handfat och dusch med gångjärnsdörr
Idéer för vintage en-suite badrum, med grå skåp, ett fristående badkar, grå kakel, tunnelbanekakel, grå väggar, mellanmörkt trägolv, en hörndusch, ett undermonterad handfat och dusch med gångjärnsdörr
6 733 406 foton på klassisk design och inredning
Reload the page to not see this specific ad anymore
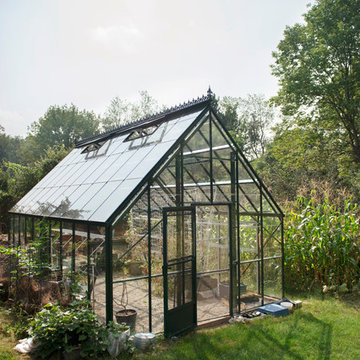
Photography by Liz Linder (www.lizlinder.com)
Idéer för att renovera en vintage fristående garage och förråd, med växthus
Idéer för att renovera en vintage fristående garage och förråd, med växthus
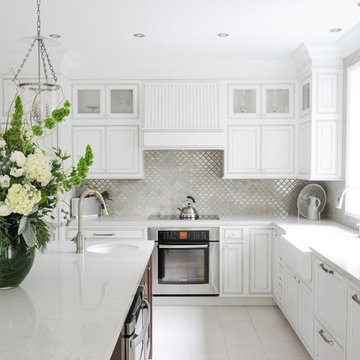
In this serene family home we worked in a palette of soft gray/blues and warm walnut wood tones that complimented the clients' collection of original South African artwork. We happily incorporated vintage items passed down from relatives and treasured family photos creating a very personal home where this family can relax and unwind. In the kitchen we consulted on the layout and finishes including cabinetry finish, tile floors, countertops, backsplash, furniture and accessories with stunning results. Interior Design by Lori Steeves of Simply Home Decorating Inc. Photos by Tracey Ayton Photography.
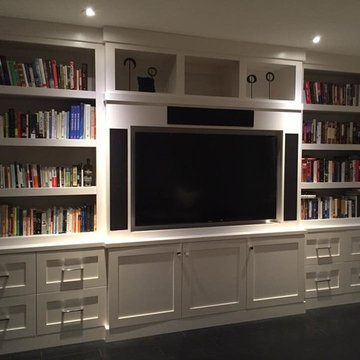
Klassisk inredning av ett mellanstort avskilt allrum, med ett bibliotek, vita väggar, mörkt trägolv, en inbyggd mediavägg och svart golv
82



















