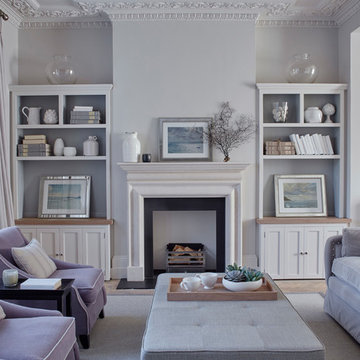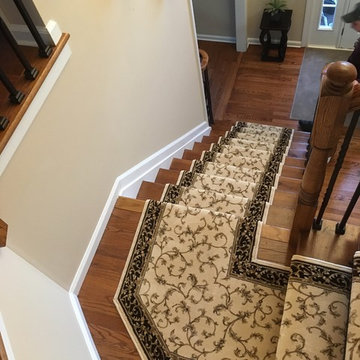6 723 781 foton på klassisk design och inredning

We choose to highlight this project because even though it is a more traditional design style its light neutral color palette represents the beach lifestyle of the south bay. Our relationship with this family started when they attended one of our complimentary educational seminars to learn more about the design / build approach to remodeling. They had been working with an architect and were having trouble getting their vision to translate to the plans. They were looking to add on to their south Redondo home in a manner that would allow for seamless transition between their indoor and outdoor space. Design / Build ended up to be the perfect solution to their remodeling need.
As the project started coming together and our clients were able to visualize their dream, they trusted us to add the adjacent bathroom remodel as a finishing touch. In keeping with our light and warm palette we selected ocean blue travertine for the floor and installed a complimentary tile wainscot. The tile wainscot is comprised of hand-made ceramic crackle tile accented with Lunada Bay Selenium Silk blend glass mosaic tile. However the piéce de résistance is the frameless shower enclosure with a wave cut top.
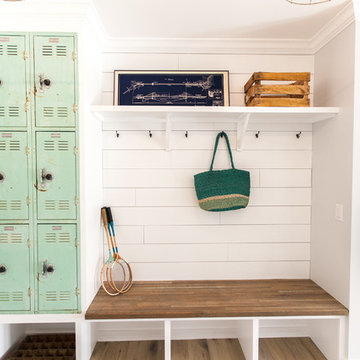
Ace and Whim Photography
Designed and Staged by Fallon Liles
Inspiration för mellanstora klassiska kapprum, med grå väggar och ljust trägolv
Inspiration för mellanstora klassiska kapprum, med grå väggar och ljust trägolv
Hitta den rätta lokala yrkespersonen för ditt projekt
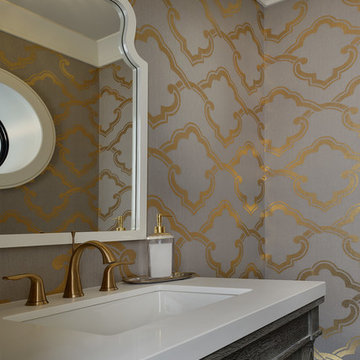
Klassisk inredning av ett mellanstort toalett, med luckor med infälld panel, grå skåp, en toalettstol med separat cisternkåpa, grå väggar, marmorgolv, ett undermonterad handfat, bänkskiva i akrylsten och grått golv
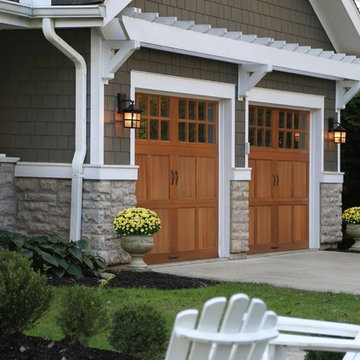
Exempel på en mellanstor klassisk uppfart i delvis sol framför huset, med marksten i betong

Formal Living Room, directly off of the entry.
Foto på ett mycket stort vintage allrum med öppen planlösning, med ett finrum, beige väggar, marmorgolv, en standard öppen spis och en spiselkrans i sten
Foto på ett mycket stort vintage allrum med öppen planlösning, med ett finrum, beige väggar, marmorgolv, en standard öppen spis och en spiselkrans i sten
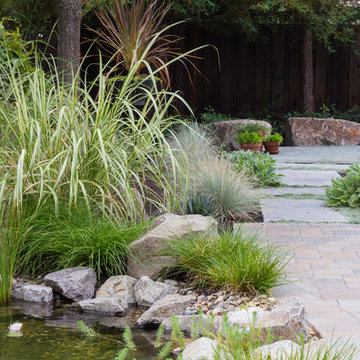
Photo By: Jude Parkinson-Morgan
Exempel på en stor klassisk trädgård som tål torka och framför huset
Exempel på en stor klassisk trädgård som tål torka och framför huset

Jeffrey Jakucyk: Photographer
Inspiration för en stor vintage terrass på baksidan av huset, med takförlängning
Inspiration för en stor vintage terrass på baksidan av huset, med takförlängning
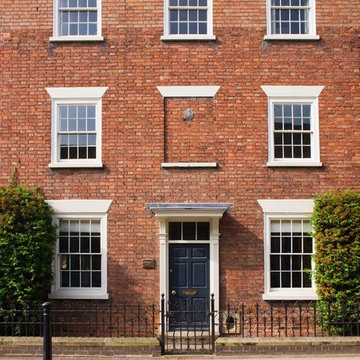
Clive Nichols
Bild på ett vintage rött radhus, med tre eller fler plan, tegel och platt tak
Bild på ett vintage rött radhus, med tre eller fler plan, tegel och platt tak

Idéer för att renovera ett mellanstort vintage vitt hus, med två våningar, stuckatur, sadeltak och tak i mixade material

Klassisk inredning av ett mellanstort vitt hus, med två våningar, stuckatur, sadeltak och tak i metall

This was a dated and rough space when we began. The plumbing was leaking and the tub surround was failing. The client wanted a bathroom that complimented the era of the home without going over budget. We tastefully designed the space with an eye on the character of the home and budget. We save the sink and tub from the recycling bin and refinished them both. The floor was refreshed with a good cleaning and some grout touch ups and tile replacement using tiles from under the toilet.
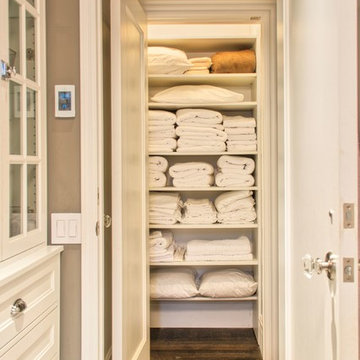
Foto på ett litet vintage klädskåp för könsneutrala, med öppna hyllor, vita skåp och mellanmörkt trägolv

Klassisk inredning av ett mellanstort en-suite badrum, med vita skåp, ett fristående badkar, en dusch i en alkov, en toalettstol med separat cisternkåpa, svart och vit kakel, mosaik, svarta väggar, mosaikgolv, ett undermonterad handfat, marmorbänkskiva, vitt golv, dusch med gångjärnsdörr och luckor med infälld panel

A young family moving from NYC tackled a lightning fast makeover of their new colonial revival home before the arrival of their second child. The kitchen area was quite spacious but needed a facelift and new layout. Painted cabinetry matched to Benjamin Moore’s Light Pewter is balanced by grey glazed rift oak cabinetry on the island. Shiplap paneling on the island and cabinet lend a slightly contemporary edge. White bronze hardware by Schaub & Co. in a contemporary bar shape offer clean lines with some texture in a warm metallic tone.
White Marble countertops in “Alpine Mist” create a harmonious color palette while the pale blue/grey Waterworks backsplash adds a touch of color. Kitchen design and custom cabinetry by Studio Dearborn. Countertops by Rye Marble. Refrigerator, freezer and wine refrigerator--Subzero; Ovens--Wolf. Cooktop--Gaggenau. Ventilation—Sirius. Hardware--Schaub & Company. Sink--Kohler Strive. Sink faucet--Rohl. Tile--Waterworks. Stools--Palacek. Flooring—Sota Floors. Window treatments: www.horizonshades.com in “Northbrook Birch.” Photography Adam Kane Macchia.
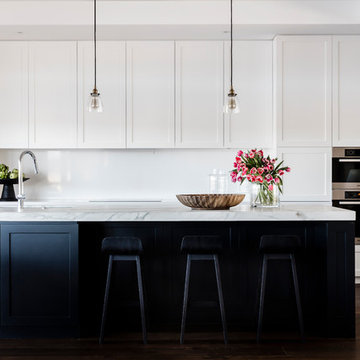
Maree Homer Photography
Klassisk inredning av ett parallellkök, med en undermonterad diskho, skåp i shakerstil, vitt stänkskydd, mörkt trägolv och en köksö
Klassisk inredning av ett parallellkök, med en undermonterad diskho, skåp i shakerstil, vitt stänkskydd, mörkt trägolv och en köksö
6 723 781 foton på klassisk design och inredning
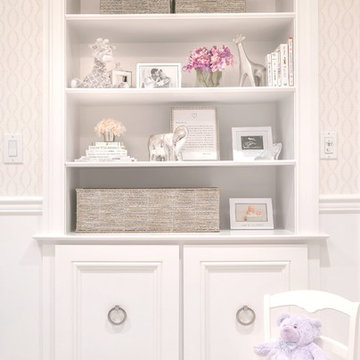
Baby Girl's Lavender Nursery
Interior Design: Jeanne Campana Design
www.jeannecampanadesign.com
Bild på ett mellanstort vintage babyrum, med vita väggar och heltäckningsmatta
Bild på ett mellanstort vintage babyrum, med vita väggar och heltäckningsmatta
86



















