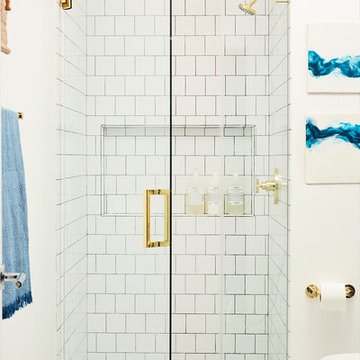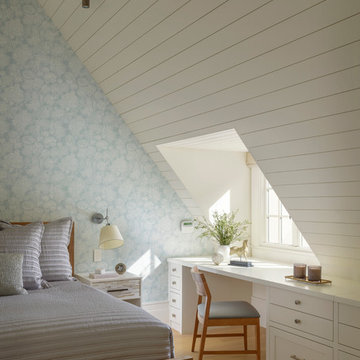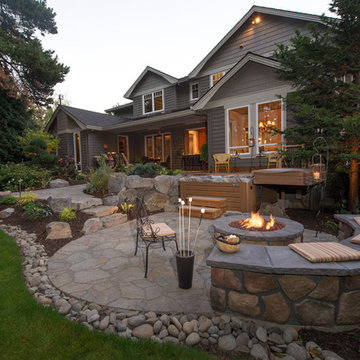6 723 882 foton på klassisk design och inredning

Idéer för att renovera ett avskilt, stort vintage l-kök, med en rustik diskho, luckor med upphöjd panel, grå skåp, marmorbänkskiva, beige stänkskydd och rostfria vitvaror

Allen Russ, Hoachlander Davis Photography, LLC
Foto på ett vintage en-suite badrum, med vita skåp, en dusch i en alkov, marmorgolv, marmorkakel och dusch med gångjärnsdörr
Foto på ett vintage en-suite badrum, med vita skåp, en dusch i en alkov, marmorgolv, marmorkakel och dusch med gångjärnsdörr

Jessica White
Bild på ett stort vintage allrum med öppen planlösning, med grå väggar, mellanmörkt trägolv, en standard öppen spis, en spiselkrans i betong och en väggmonterad TV
Bild på ett stort vintage allrum med öppen planlösning, med grå väggar, mellanmörkt trägolv, en standard öppen spis, en spiselkrans i betong och en väggmonterad TV
Hitta den rätta lokala yrkespersonen för ditt projekt
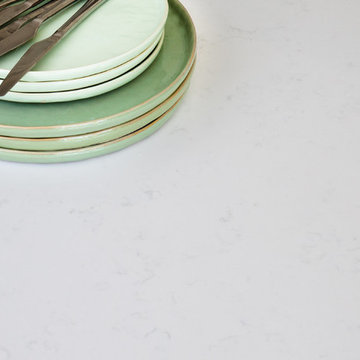
Anita Fraser
Klassisk inredning av ett stort kök med öppen planlösning, med skåp i shakerstil och en köksö
Klassisk inredning av ett stort kök med öppen planlösning, med skåp i shakerstil och en köksö
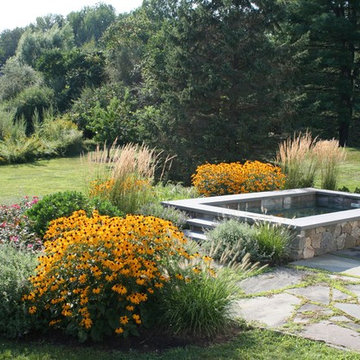
This concrete plunge pool installation and finish work involved a collaboration between Soake Pools and Woodburn and Company.
Photo credit Vicky Martel, Woodburn and Company

To create a focal point in the kitchen, Kim Kendall designed a custom hood range to highlight the beautiful inlaid tile backsplash.
Mary Parker Architectural Photography

Foto på ett mellanstort vintage badrum med dusch, med en toalettstol med hel cisternkåpa, blå väggar, klinkergolv i keramik, en kantlös dusch, beige kakel, svart kakel, grå kakel och kakel i småsten

Ken Vaughan - Vaughan Creative Media
Bild på ett mellanstort vintage en-suite badrum, med skåp i shakerstil, blå skåp, ett fristående badkar, beige väggar, ett undermonterad handfat, bänkskiva i kalksten, klinkergolv i porslin och flerfärgat golv
Bild på ett mellanstort vintage en-suite badrum, med skåp i shakerstil, blå skåp, ett fristående badkar, beige väggar, ett undermonterad handfat, bänkskiva i kalksten, klinkergolv i porslin och flerfärgat golv

Susie Brenner Photography
Inspiration för små klassiska en-suite badrum, med luckor med infälld panel, vita skåp, en hörndusch, en toalettstol med hel cisternkåpa, grön kakel, keramikplattor, gröna väggar, marmorgolv, ett undermonterad handfat och marmorbänkskiva
Inspiration för små klassiska en-suite badrum, med luckor med infälld panel, vita skåp, en hörndusch, en toalettstol med hel cisternkåpa, grön kakel, keramikplattor, gröna väggar, marmorgolv, ett undermonterad handfat och marmorbänkskiva

Bild på ett stort vintage grå grått kök, med en köksö, en rustik diskho, skåp i shakerstil, vita skåp, grått stänkskydd, rostfria vitvaror, mörkt trägolv, brunt golv och marmorbänkskiva

Closeup of the door to the hidden pantry. False panels and hardware to match the rest of the bank of cabinets.
We custom made all of the kitchen cabinetry and shelving. The kitchen was a small area so maximizing usable space with function and design was crucial.
The transitional design features a pantry wall with the Sub Zero all glass door refrigerator and oven cabinet centered and equal size pantry cabinets to either side with 3 large storage drawers below and rollout shelves and work surfaces behind the door cabinets above in each with a hidden walk-in pantry door next to the Sub Zero. The cabinets on the range wall all have large storage drawers with wood organizers in the top drawer for spices and utensils. The client also wanted floating shelves to either side of the steel hood which were made from re-sawn maple to look like cut pieces from an old beam, each shelf is lit from the underside with LED flush mounted puck lights.
The island was our biggest challenge. It needed to house several appliances of different size, a farmhouse sink and be able to have function from all 4 sides and still have room for seating space on the backside. The sink side has the farmhouse sink centered with storage drawers to the right that feature wood organizers and a double middle drawer to help hold all the small utensils and still maintain the 3 drawer look from the front view that matches the integrated dishwasher to the left. The right side contains both the integrated soft close trash unit and an icemaker with a third false panel door to maintain the size balance for all three. The left side houses the Sub Zero undercounter freezer. I wanted the face to look like six equal sized drawers, which left the integrated drawer fronts for the freezer overlapping the side panel for the dishwasher. The back of the island has storage tucked up under the seating space. The quartz countertop meets up against the maple butcher block to create a stunning island top. All in all the end result of this kitchen is a beautiful space with wonderful function.
We finished the false beams in our exclusive hand-rubbed cappuccino stain.
Photos: Kimball Ungerman

Interior Designer: Allard & Roberts Interior Design, Inc, Photographer: David Dietrich, Builder: Evergreen Custom Homes, Architect: Gary Price, Design Elite Architecture

Exempel på ett mellanstort klassiskt kök med matplats, med ljust trägolv, vita väggar och brunt golv
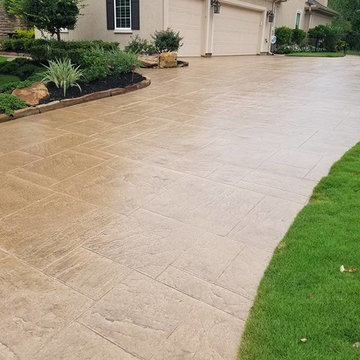
Klassisk inredning av en mellanstor uppfart framför huset, med marksten i betong
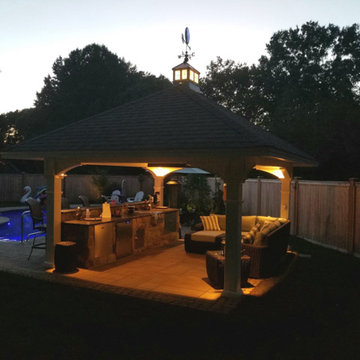
Inspiration för stora klassiska uteplatser på baksidan av huset, med utekök, ett lusthus och naturstensplattor

Concealed behind this elegant storage unit is everything you need to host the perfect party! It houses everything from liquor, different types of glass, and small items like wine charms, napkins, corkscrews, etc. The under counter beverage cooler from Sub Zero is a great way to keep various beverages at hand! You can even store snacks and juice boxes for kids so they aren’t under foot after school! Follow us and check out our website's gallery to see the rest of this project and others!
Third Shift Photography
6 723 882 foton på klassisk design och inredning

Bernard Andre
Klassisk inredning av ett stort kök, med vita skåp, mörkt trägolv, en rustik diskho, luckor med infälld panel, granitbänkskiva, vitt stänkskydd, stänkskydd i tunnelbanekakel, svarta vitvaror, en köksö och brunt golv
Klassisk inredning av ett stort kök, med vita skåp, mörkt trägolv, en rustik diskho, luckor med infälld panel, granitbänkskiva, vitt stänkskydd, stänkskydd i tunnelbanekakel, svarta vitvaror, en köksö och brunt golv
88



















