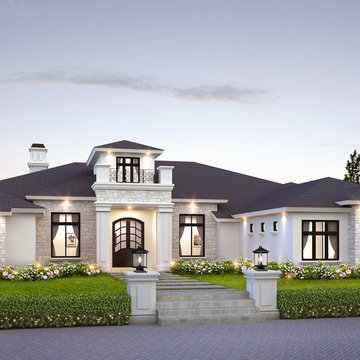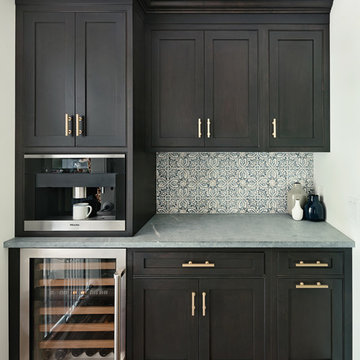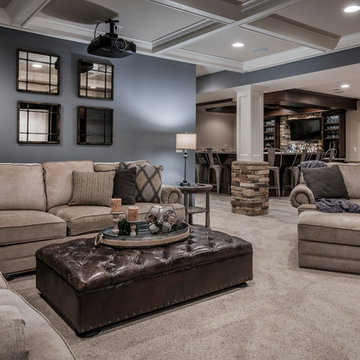6 723 914 foton på klassisk design och inredning
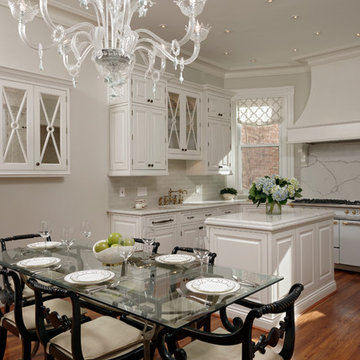
A completely revamped kitchen that was beautifully designed by C|S Design Studio. Together with Finecraft we pulled off this immaculate kitchen for a couple located in Dupont Circle of Washington, DC.
Finecraft Contractors, Inc.
C|S Design Studios

Idéer för ett stort klassiskt en-suite badrum, med luckor med infälld panel, vita väggar, ett undermonterad handfat, marmorbänkskiva, vita skåp, ett hörnbadkar, en hörndusch, klinkergolv i keramik, beige kakel och med dusch som är öppen

Mr. and Mrs. Eades, the owners of this Chicago home, were inspired to build a Kalamazoo outdoor kitchen because of their love of cooking. “The grill became the center point for doing our outdoor kitchen,” Mr. Eades noted. After working long days, Mr. Eades and his wife, prefer to experiment with new recipes in the comfort of their own home. The Hybrid Fire Grill is the focal point of this compact outdoor kitchen. Weather-tight cabinetry was built into the masonry for storage, and an Artisan Fire Pizza Oven sits atop the countertop and allows the Eades’ to cook restaurant quality Neapolitan style pizzas in their own backyard.
Hitta den rätta lokala yrkespersonen för ditt projekt
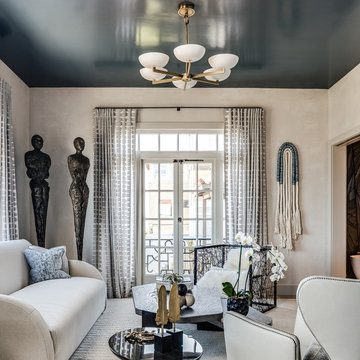
Walls-Paperclip-C2-928
Ceiling-Summer Sqall, C2-759
Designer-Tineke Triggs
San Francisco Shophouse 2016
Klassisk inredning av ett huvudsovrum, med beige väggar och heltäckningsmatta
Klassisk inredning av ett huvudsovrum, med beige väggar och heltäckningsmatta

Exempel på en stor klassisk foajé, med beige väggar, en dubbeldörr, mörk trädörr, beiget golv och kalkstensgolv
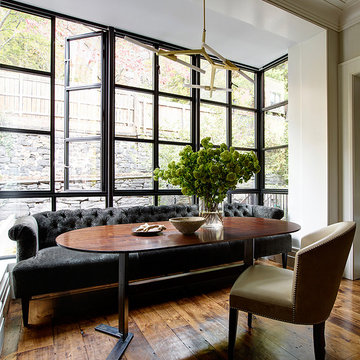
Photography by Richard Powers, with styling by Anita Sarsidi
Foto på en mellanstor vintage matplats, med mörkt trägolv, brunt golv och vita väggar
Foto på en mellanstor vintage matplats, med mörkt trägolv, brunt golv och vita väggar

Organized drawers, like these. make cooking easier. These great cooks needed a space that allowed for entertaining and multiple work zones. Storage was optimized and is efficient with pull-outs and dividers. The kitchen has almost doubled in size and now includes two dishwashers for easy clean up. Lighting was appointed with sparkling pendants, task lighting under cabinets and even the island has a soft glow. A happy space with room to work and entertain. Photo: DeMane Design
Winner: 1st Place ASID WA, Large Kitchen
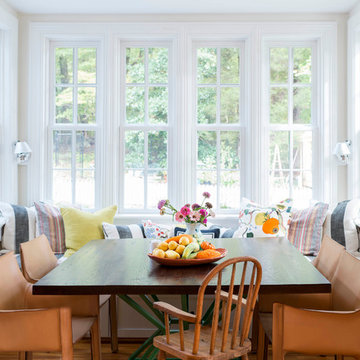
Lissa Gotwals Photography
Idéer för att renovera ett mellanstort vintage kök med matplats, med beige väggar, mellanmörkt trägolv och brunt golv
Idéer för att renovera ett mellanstort vintage kök med matplats, med beige väggar, mellanmörkt trägolv och brunt golv

Kitchen Design by Cabinets by Design LLC
http://www.houzz.com/pro/cabinetsbydesigniowa
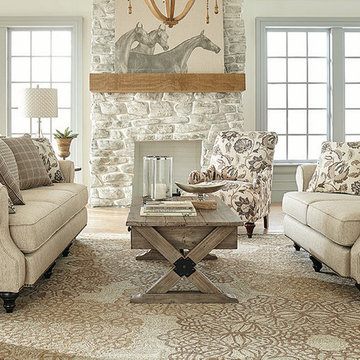
http://distinctivehomefurniture.com/
Bild på ett mellanstort vintage allrum med öppen planlösning, med ett finrum, vita väggar, mellanmörkt trägolv, en standard öppen spis och en spiselkrans i sten
Bild på ett mellanstort vintage allrum med öppen planlösning, med ett finrum, vita väggar, mellanmörkt trägolv, en standard öppen spis och en spiselkrans i sten

Design & Build Team: Anchor Builders,
Photographer: Andrea Rugg Photography
Inspiration för ett mellanstort vintage grått hus, med två våningar, fiberplattor i betong och sadeltak
Inspiration för ett mellanstort vintage grått hus, med två våningar, fiberplattor i betong och sadeltak
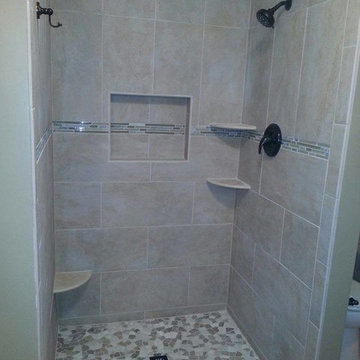
Exempel på ett mellanstort klassiskt en-suite badrum, med en dusch i en alkov, beige kakel, keramikplattor, beige väggar och med dusch som är öppen

arbor over outdoor kitchen in Palo Alto
Inredning av en klassisk mellanstor uteplats på baksidan av huset, med utekök, kakelplattor och en pergola
Inredning av en klassisk mellanstor uteplats på baksidan av huset, med utekök, kakelplattor och en pergola

Traditional white pantry. Ten feet tall with walnut butcher block counter top, Shaker drawer fronts, polished chrome hardware, baskets with canvas liners, pullouts for canned goods and cooking sheet slots.

This elegant 2600 sf home epitomizes swank city living in the heart of Los Angeles. Originally built in the late 1970's, this Century City home has a lovely vintage style which we retained while streamlining and updating. The lovely bold bones created an architectural dream canvas to which we created a new open space plan that could easily entertain high profile guests and family alike.

Tying multiple floors together using 6”x36” dark grey wood-looking tile, laid on a staggered patterned worked well with the tile and concrete floors next to it.
Two-toned cabinetry of wired brushed hickory with a grey stain wash, combined with maple wood in a dark slate finish is a current trend.
Counter tops: combination of splashy granite and white Caesarstone grounded the display. A custom-designed table of ash wood, with heavy distressing and grey washed stain added warmth.
Show custom features:
Arched glass door cabinets with crown moulding to match.
Unique Features: drawer in drawer for pot lids, pull out drawer in toe kick for dog dishes, toe space step stool, swing up mixer shelf, pull out spice storage.
Built in Banquette seating with table and docking station for family meals and working.
Custom open shelves and wine rack with detailed legs anchor the three sides of the island.
Backsplash rail with spice rack, knife and utensil holder add more storage space.
A floating soffit matches the shape of island and helps lower the showroom ceiling height to what would be found in a normal home. It includes: pendant lights for the snack bar, chandelier for the table and recess for task lights over the sink.
The large triangular shaped island has eleven foot legs. It fills the unusual space and creates three separate areas: a work space, snack bar/room divider and table area.
6 723 914 foton på klassisk design och inredning
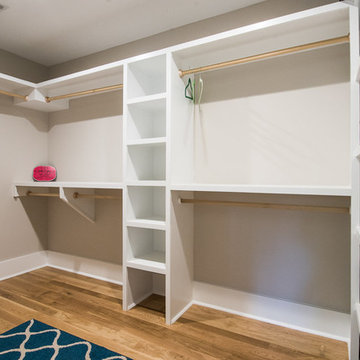
Tyler Davidson
Tyler Davidson
Klassisk inredning av ett stort walk-in-closet för könsneutrala, med öppna hyllor, vita skåp och mellanmörkt trägolv
Klassisk inredning av ett stort walk-in-closet för könsneutrala, med öppna hyllor, vita skåp och mellanmörkt trägolv
87



















