3 271 foton på lägenhet
Sortera efter:
Budget
Sortera efter:Populärt i dag
201 - 220 av 3 271 foton
Artikel 1 av 2
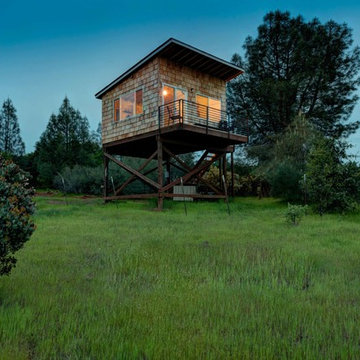
Grace Aston
Idéer för ett mellanstort rustikt brunt hus, med allt i ett plan och tak i shingel
Idéer för ett mellanstort rustikt brunt hus, med allt i ett plan och tak i shingel
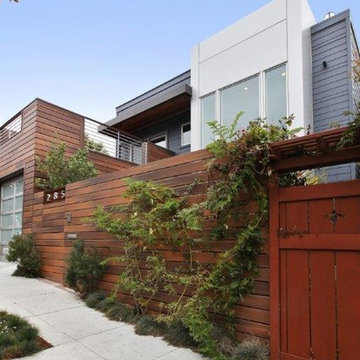
Composite Cladding in a horizontal application created visual appeal to this modern residential project.
Inspiration för moderna flerfärgade lägenheter, med två våningar och platt tak
Inspiration för moderna flerfärgade lägenheter, med två våningar och platt tak
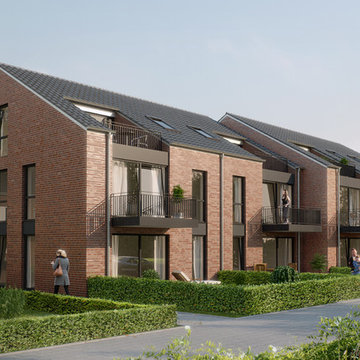
Idéer för ett mellanstort modernt rött lägenhet, med två våningar, tegel, sadeltak och tak med takplattor
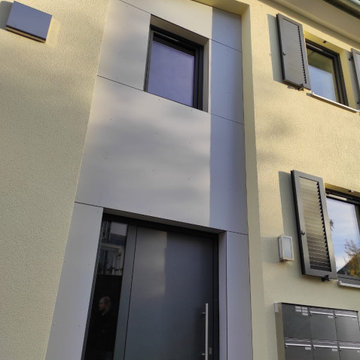
Mehrfamilienwohnhaus mit 9.400 Liter Solarspeicher und 40 qm Solaranlage für Nachhaltiges Wohnen
Idéer för att renovera ett stort gult lägenhet, med två våningar, stuckatur, valmat tak och tak med takplattor
Idéer för att renovera ett stort gult lägenhet, med två våningar, stuckatur, valmat tak och tak med takplattor
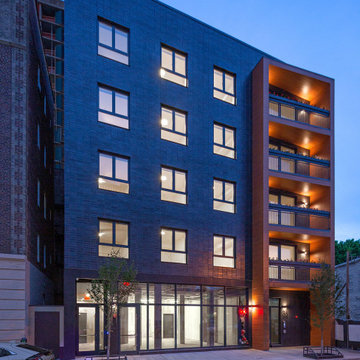
Brick exterior with stone accents around the entry and store front
Exempel på ett stort modernt grått lägenhet, med tegel, platt tak och tak med takplattor
Exempel på ett stort modernt grått lägenhet, med tegel, platt tak och tak med takplattor
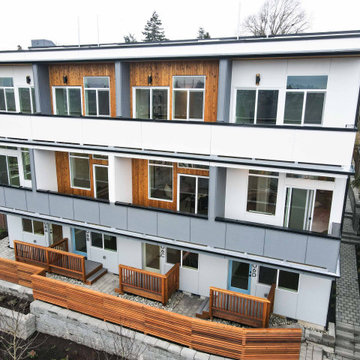
This project has Cedar channel siding with Hardie reveal siding panels.
Inspiration för stora moderna flerfärgade hus, med två våningar, platt tak och levande tak
Inspiration för stora moderna flerfärgade hus, med två våningar, platt tak och levande tak
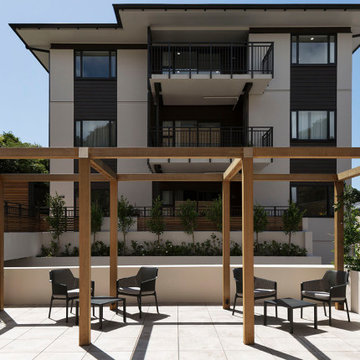
Stylish retirement living spaces
Modern inredning av ett grått lägenhet, med fiberplattor i betong och platt tak
Modern inredning av ett grått lägenhet, med fiberplattor i betong och platt tak
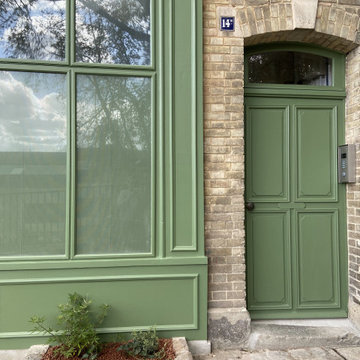
Devanture et porte d'entrée.
Foto på ett stort eklektiskt grönt lägenhet, med tegel och sadeltak
Foto på ett stort eklektiskt grönt lägenhet, med tegel och sadeltak
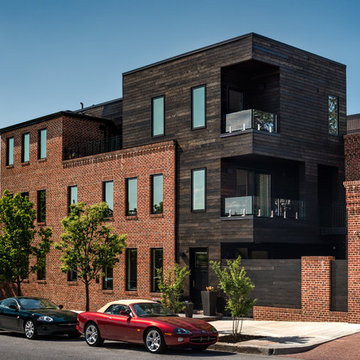
Paul Burk Photography
Inspiration för ett stort funkis brunt lägenhet, med tre eller fler plan, blandad fasad, platt tak och tak i shingel
Inspiration för ett stort funkis brunt lägenhet, med tre eller fler plan, blandad fasad, platt tak och tak i shingel

Bild på ett mellanstort funkis grått lägenhet, med fiberplattor i betong, platt tak och tak i mixade material
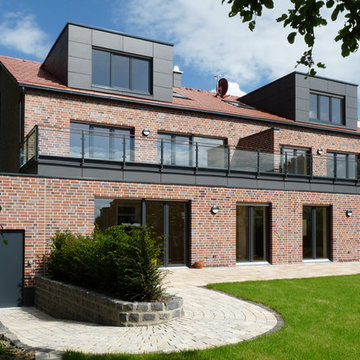
Blick vom Garten auf die großzügigen Terrassen
Idéer för mellanstora funkis röda lägenheter, med två våningar, tegel, sadeltak och tak med takplattor
Idéer för mellanstora funkis röda lägenheter, med två våningar, tegel, sadeltak och tak med takplattor
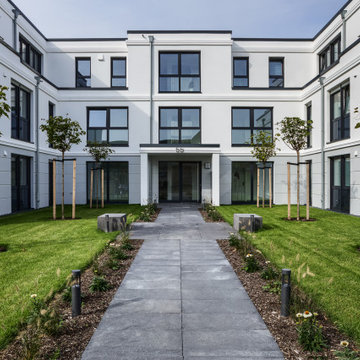
Fotograf: Peter van Bohemen
Idéer för ett mellanstort modernt vitt lägenhet, med tre eller fler plan, stuckatur och platt tak
Idéer för ett mellanstort modernt vitt lägenhet, med tre eller fler plan, stuckatur och platt tak
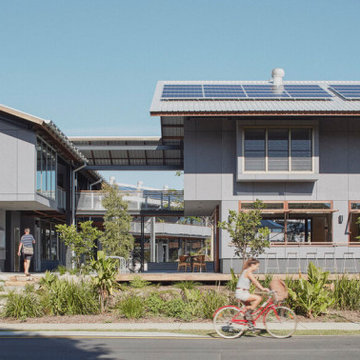
Bild på ett funkis grått lägenhet, med två våningar, fiberplattor i betong, sadeltak och tak i metall
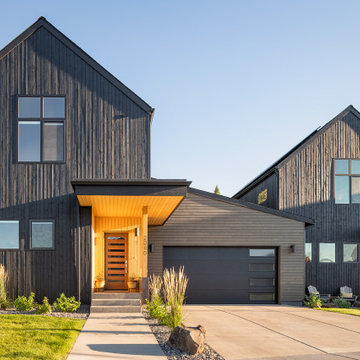
Siparila's Evolute 8 exterior wood siding was used to give Lykke Condos its naturalistic, Scandinavian aesthetic appeal. Evolute 8 panels are thermally modified, end-matched, and use secret nailing attachment for a sleek, seamless look. All of Siparila's products are PEFC certified and free from chemicals that are hazardous to human and environment health (CE labeled).
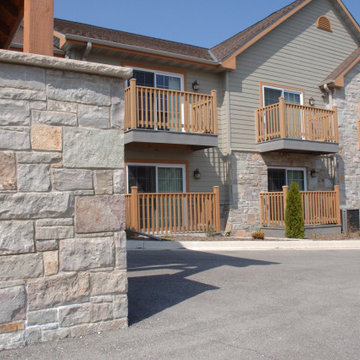
Avondale real thin stone veneer from the Quarry Mill adds character to the exterior of this building. Avondale is a colorful blend of real thin cut limestone veneer. This natural stone is unique in that the pieces of stone showcase a large color variation but all come from the same quarry. Avondale’s unique color variation comes from using different parts of the quarried slabs of natural stone. The quarry is naturally layered and the stone slabs or sheets are peeled up by pushing a wedge between the layers. The sheets vary in size with the largest being roughly 12’x2’ with a thickness ranging from 1”-12”. The outer portion of the sheets of stone are colorful due to the rainwater washing in minerals over millennia. The interior portion is the grey unadulterated limestone. We use hydraulic presses to process the slabs and expose the inner part of the limestone.

Modern inredning av ett litet flerfärgat lägenhet, med två våningar, fiberplattor i betong, platt tak och tak i metall
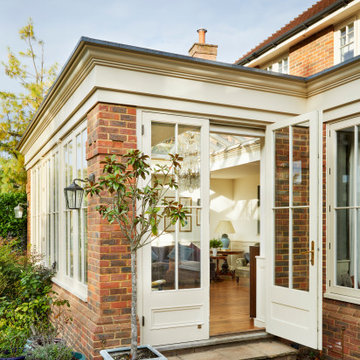
Of the two sides of joinery we supplied, one of them included elegant French doors that opened out to the existing patio area. Welcoming all to the grand multi-levelled garden. The third wall was built using bricks to match those from the existing building. Cleverly concealing a short alley that led to a Garden store, whilst also providing the opportunity for a gallery wall internally. Adjacent to the orangery, we removed the existing bay area and introduced a small extension to match the timeless style of the orangery and provide a more usable and well-balanced dining room.
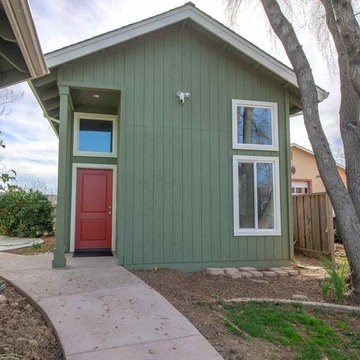
This spacious two story guest house was built in Morgan Hill with high ceilings, a spiral metal stairs, and all the modern home finishes of a full luxury home. This balance of luxury and efficiency of space give this guest house a sprawling feeling with a footprint less that 650 sqft
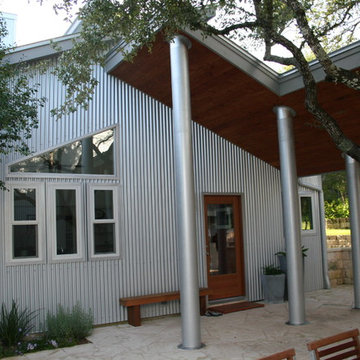
Turkey creek exterior utility storage
Modern inredning av ett grått lägenhet, med två våningar, metallfasad, pulpettak och tak i metall
Modern inredning av ett grått lägenhet, med två våningar, metallfasad, pulpettak och tak i metall
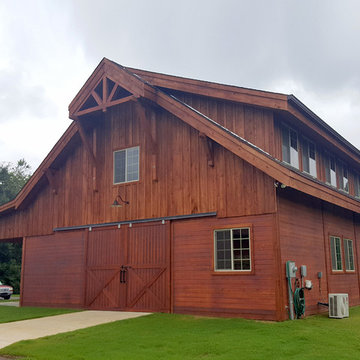
Request a free catalog: http://www.barnpros.com/catalog
Rethink the idea of home with the Denali 36 Apartment. Located part of the Cumberland Plateau of Alabama, the 36’x 36’ structure has a fully finished garage on the lower floor for equine, garage or storage and a spacious apartment above ideal for living space. For this model, the owner opted to enclose 24 feet of the single shed roof for vehicle parking, leaving the rest for workspace. The optional garage package includes roll-up insulated doors, as seen on the side of the apartment.
The fully finished apartment has 1,000+ sq. ft. living space –enough for a master suite, guest bedroom and bathroom, plus an open floor plan for the kitchen, dining and living room. Complementing the handmade breezeway doors, the owner opted to wrap the posts in cedar and sheetrock the walls for a more traditional home look.
The exterior of the apartment matches the allure of the interior. Jumbo western red cedar cupola, 2”x6” Douglas fir tongue and groove siding all around and shed roof dormers finish off the old-fashioned look the owners were aspiring for.
3 271 foton på lägenhet
11