15 647 foton på mellanstor veranda
Sortera efter:
Budget
Sortera efter:Populärt i dag
101 - 120 av 15 647 foton
Artikel 1 av 2
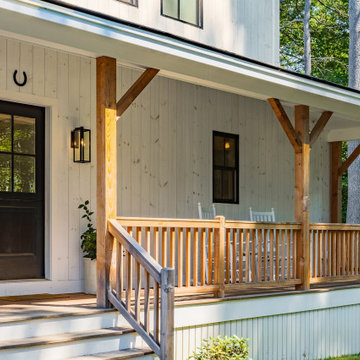
"Victoria Point" farmhouse barn home by Yankee Bar Homes, customized by Paul Dierkes, Architect. Sided in vertical pine barn board finished with a white pigmented stain. Black vinyl windows from Marvin. Farmer's porch finished in mahogany decking.
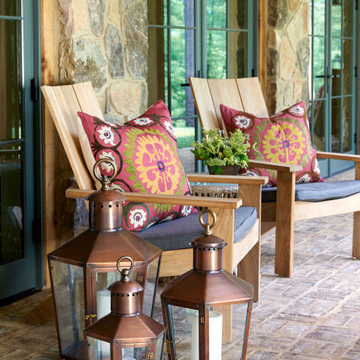
Bevolo Rault Pool House Lanterns accent the front porch at the 2021 Flower Showhouse.
https://flowermag.com/flower-magazine-showhouse-2021/
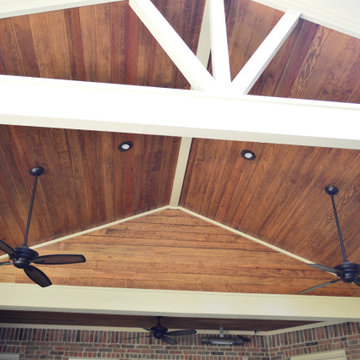
The covered patio/porch addition features a gable-style roof that is open-ended to aid in increased ventilation and added aesthetics. The decorative truss adds charm and elegance to the footprint of the porch, too! The cedar support beams are natural cedar that Archadeck stained in dark walnut. The patio cover interior ceiling features a pine tongue-and-groove ceiling which was also stained in dark walnut.

Idéer för mellanstora vintage verandor framför huset, med takförlängning

Covered Porch overlooks Pier Cove Valley - Welcome to Bridge House - Fenneville, Michigan - Lake Michigan, Saugutuck, Michigan, Douglas Michigan - HAUS | Architecture For Modern Lifestyles

Porch of original Craftsman house with new windows to match new build material combinations. Garden ahead.
Inredning av en modern mellanstor veranda framför huset, med utekök, kakelplattor, takförlängning och räcke i trä
Inredning av en modern mellanstor veranda framför huset, med utekök, kakelplattor, takförlängning och räcke i trä
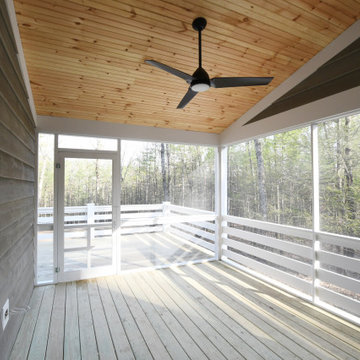
3 Bedroom, 3 Bath, 1800 square foot farmhouse in the Catskills is an excellent example of Modern Farmhouse style. Designed and built by The Catskill Farms, offering wide plank floors, classic tiled bathrooms, open floorplans, and cathedral ceilings. Modern accent like the open riser staircase, barn style hardware, and clean modern open shelving in the kitchen. A cozy stone fireplace with reclaimed beam mantle.

To avoid blocking views from interior spaces, this porch was set to the side of the kitchen. Telescoping sliding doors create a seamless connection between inside and out.
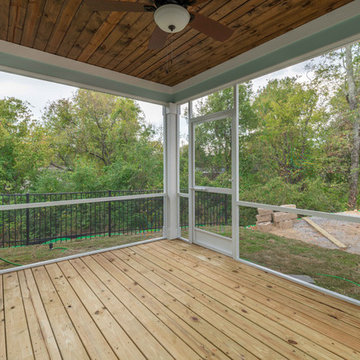
Inspiration för mellanstora lantliga innätade verandor på baksidan av huset, med trädäck och takförlängning

A spacious front porch welcomes you home and offers a great spot to sit and relax in the evening while waving to neighbors walking by in this quiet, family friendly neighborhood of Cotswold. The porch is covered in bluestone which is a great material for a clean, simplistic look. Pike was able to vault part of the porch to make it feel grand. V-Groove was chosen for the ceiling trim, as it is stylish and durable. It is stained in Benjamin Moore Hidden Valley.
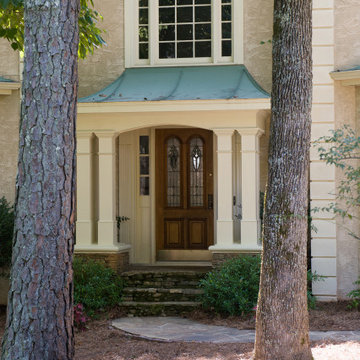
Handsome portico adds dramatic curb appeal to this stucoo home. The roof line mimics design and slope of adjacent bay windows. Stone piers support square columns.
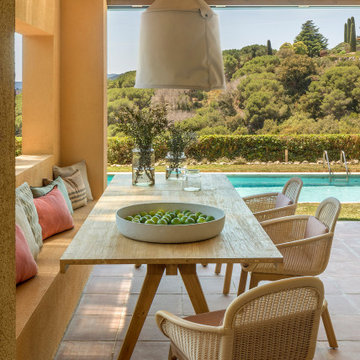
Proyecto realizado por The Room Studio
Fotografías: Mauricio Fuertes
Idéer för att renovera en mellanstor medelhavsstil veranda på baksidan av huset, med kakelplattor
Idéer för att renovera en mellanstor medelhavsstil veranda på baksidan av huset, med kakelplattor
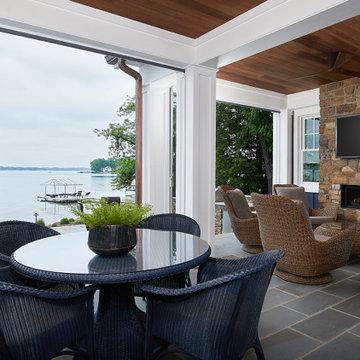
This cozy lake cottage skillfully incorporates a number of features that would normally be restricted to a larger home design. A glance of the exterior reveals a simple story and a half gable running the length of the home, enveloping the majority of the interior spaces. To the rear, a pair of gables with copper roofing flanks a covered dining area and screened porch. Inside, a linear foyer reveals a generous staircase with cascading landing.
Further back, a centrally placed kitchen is connected to all of the other main level entertaining spaces through expansive cased openings. A private study serves as the perfect buffer between the homes master suite and living room. Despite its small footprint, the master suite manages to incorporate several closets, built-ins, and adjacent master bath complete with a soaker tub flanked by separate enclosures for a shower and water closet.
Upstairs, a generous double vanity bathroom is shared by a bunkroom, exercise space, and private bedroom. The bunkroom is configured to provide sleeping accommodations for up to 4 people. The rear-facing exercise has great views of the lake through a set of windows that overlook the copper roof of the screened porch below.

View of an outdoor cooking space custom designed & fabricated of raw steel & reclaimed wood. The motorized awning door concealing a large outdoor television in the vent hood is shown open. The cabinetry includes a built-in ice chest.
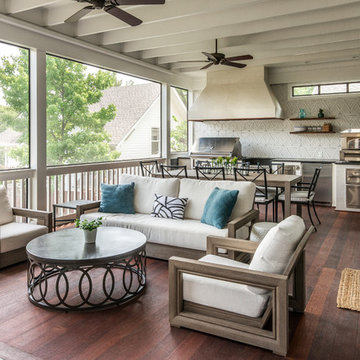
Photography: Garett + Carrie Buell of Studiobuell/ studiobuell.com
Inspiration för en mellanstor amerikansk veranda på baksidan av huset, med utekök, trädäck och takförlängning
Inspiration för en mellanstor amerikansk veranda på baksidan av huset, med utekök, trädäck och takförlängning
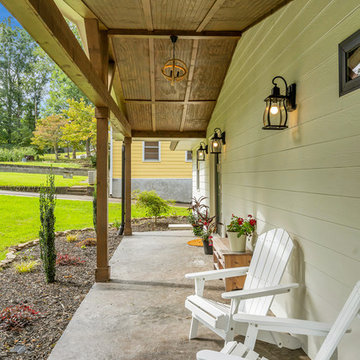
Inredning av en lantlig mellanstor veranda framför huset, med stämplad betong och takförlängning
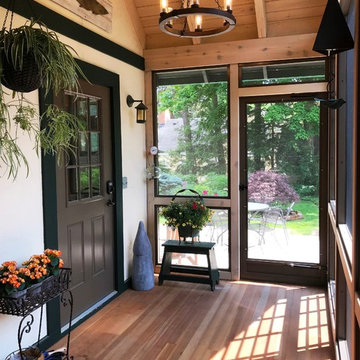
This 1920 English Cottage style home got an update. A 3 season screened porch addition to help our clients enjoy their English garden in the summer, an enlarged underground garage to house their cars in the winter, and an enlarged master bedroom.

Shades of white play an important role in this transitional cozy chic outdoor space. Beneath the vaulted porch ceiling is a gorgeous white painted brick fireplace with comfortable seating & an intimate dining space that provides the perfect outdoor entertainment setting.

This modern home, near Cedar Lake, built in 1900, was originally a corner store. A massive conversion transformed the home into a spacious, multi-level residence in the 1990’s.
However, the home’s lot was unusually steep and overgrown with vegetation. In addition, there were concerns about soil erosion and water intrusion to the house. The homeowners wanted to resolve these issues and create a much more useable outdoor area for family and pets.
Castle, in conjunction with Field Outdoor Spaces, designed and built a large deck area in the back yard of the home, which includes a detached screen porch and a bar & grill area under a cedar pergola.
The previous, small deck was demolished and the sliding door replaced with a window. A new glass sliding door was inserted along a perpendicular wall to connect the home’s interior kitchen to the backyard oasis.
The screen house doors are made from six custom screen panels, attached to a top mount, soft-close track. Inside the screen porch, a patio heater allows the family to enjoy this space much of the year.
Concrete was the material chosen for the outdoor countertops, to ensure it lasts several years in Minnesota’s always-changing climate.
Trex decking was used throughout, along with red cedar porch, pergola and privacy lattice detailing.
The front entry of the home was also updated to include a large, open porch with access to the newly landscaped yard. Cable railings from Loftus Iron add to the contemporary style of the home, including a gate feature at the top of the front steps to contain the family pets when they’re let out into the yard.
Tour this project in person, September 28 – 29, during the 2019 Castle Home Tour!
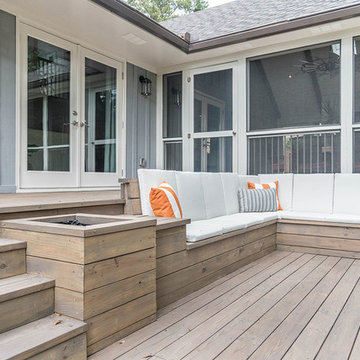
Exempel på en mellanstor lantlig innätad veranda på baksidan av huset, med trädäck och takförlängning
15 647 foton på mellanstor veranda
6