15 647 foton på mellanstor veranda
Sortera efter:
Budget
Sortera efter:Populärt i dag
141 - 160 av 15 647 foton
Artikel 1 av 2
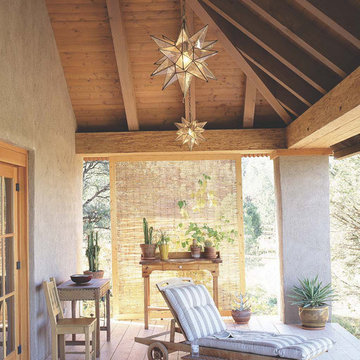
Bed can be rolled outside to front porch for al fresco sleeping.
Spears Horn Architects
Photo by Lisa Romerein
Published in Sunset Magazine
http://www.spearshorn.com/images/Publications/sunset%202005.pdf
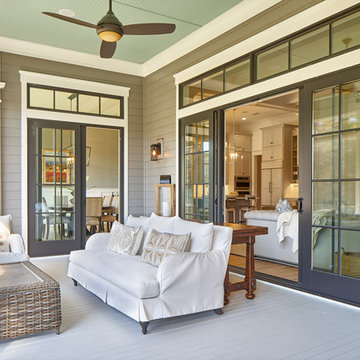
Another view of this specious and elegant back porch -- not your Mama's porch anymore. Today's porches are really more living space; room to enjoy the great outdoors and extend the living space of your home. Great for entertainment and just relaxing. This porch is furnished with comfy chairs and a sofa, ceiling fan and and an outdoor kitchen. Love the green painted ceiling for a little pop of color and how the French Sliders open wide to invite guests in or out.
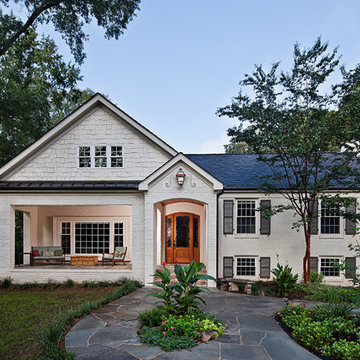
WINNER OF THE 2017 SOUTHEAST REGION NATIONAL ASSOCIATION OF THE REMODELING INDUSTRY (NARI) CONTRACTOR OF THE YEAR (CotY) AWARD FOR BEST RESIDENTIAL EXTERIOR $100k - $200k | © Lassiter Photography
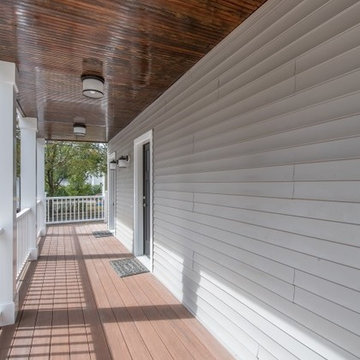
Bild på en mellanstor vintage veranda framför huset, med trädäck och takförlängning
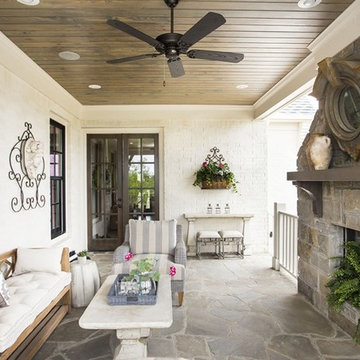
Idéer för mellanstora vintage verandor på baksidan av huset, med en öppen spis, takförlängning och naturstensplattor
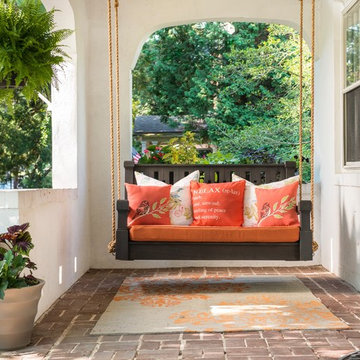
Idéer för att renovera en mellanstor medelhavsstil veranda framför huset, med utekrukor, marksten i tegel och takförlängning
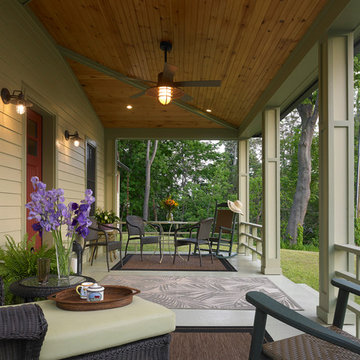
Tim Wilkes
Eklektisk inredning av en mellanstor veranda framför huset, med takförlängning
Eklektisk inredning av en mellanstor veranda framför huset, med takförlängning
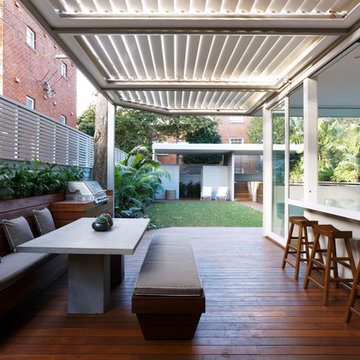
Idéer för mellanstora vintage verandor på baksidan av huset, med utekök, trädäck och takförlängning
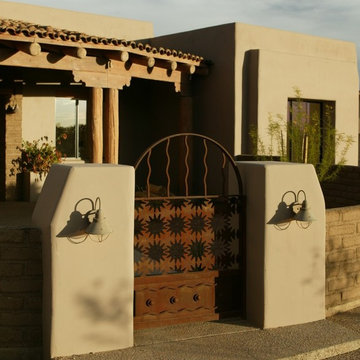
THE COURTYARD ARRIVAL: A rusted metal gate made from laser-cut scrap metal, is framed with masonry and smooth stucco pilasters. Pilasters are tapered to go with the slightly tapered building walls. Wood frame and stucco exterior walls achieve an R-26 energy efficiency with double pane, low-e windows giving this home a TEP Energy Credit Certificate (lower utility rate). At the patio, ponderosa pine posts & beam construction welcomes the visitors with quality craftsmanship detailing.
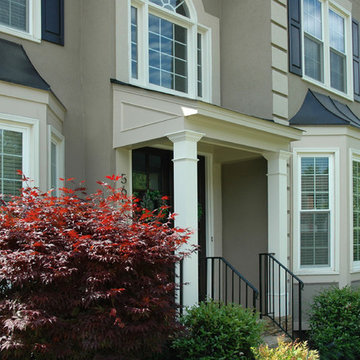
Traditional 2 column shed roof portico with curved railing.
Designed and built by Georgia Front Porch.
Foto på en mellanstor vintage veranda framför huset, med marksten i tegel och takförlängning
Foto på en mellanstor vintage veranda framför huset, med marksten i tegel och takförlängning
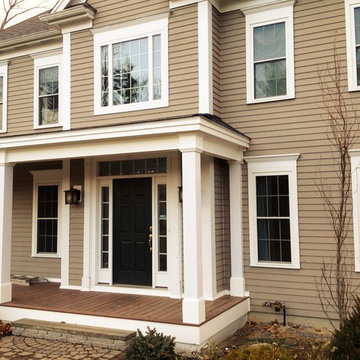
Kate Blehar
John T. Pugh, Architect, LLC is an architectural design firm located in Boston, Massachusetts. John is a registered architect, whose design work has been published and exhibited both nationally and internationally. In addition to his design accolades, John is a seasoned project manager who personally works with each client to design and craft their beautiful new residence or addition. Our firm can provide clients with seamless concept to construction close-out project delivery. If a client prefers working in a more traditional design-only basis, we warmly welcome that approach as well. “Customer first, customer focused” is our approach to every project.
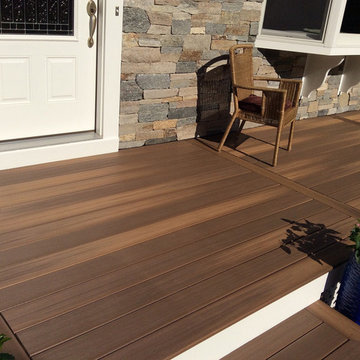
Duralife Siesta Decking, Tropical Hardwood
Exempel på en mellanstor klassisk veranda framför huset, med trädäck
Exempel på en mellanstor klassisk veranda framför huset, med trädäck
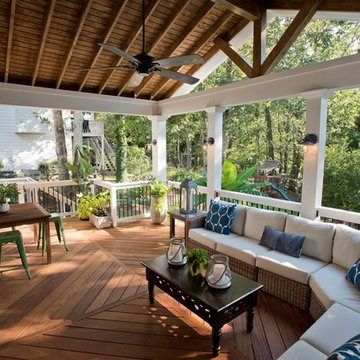
Our client wanted a rustic chic look for their covered porch. We gave the crown molding and trim a more formal look, but kept the floor and roof more rustic.
At Atlanta Porch & Patio we are dedicated to building beautiful custom porches, decks, and outdoor living spaces throughout the metro Atlanta area. Our mission is to turn our clients’ ideas, dreams, and visions into personalized, tangible outcomes. Clients of Atlanta Porch & Patio rest easy knowing each step of their project is performed to the highest standards of honesty, integrity, and dependability. Our team of builders and craftsmen are licensed, insured, and always up to date on trends, products, designs, and building codes. We are constantly educating ourselves in order to provide our clients the best services at the best prices.
We deliver the ultimate professional experience with every step of our projects. After setting up a consultation through our website or by calling the office, we will meet with you in your home to discuss all of your ideas and concerns. After our initial meeting and site consultation, we will compile a detailed design plan and quote complete with renderings and a full listing of the materials to be used. Upon your approval, we will then draw up the necessary paperwork and decide on a project start date. From demo to cleanup, we strive to deliver your ultimate relaxation destination on time and on budget.
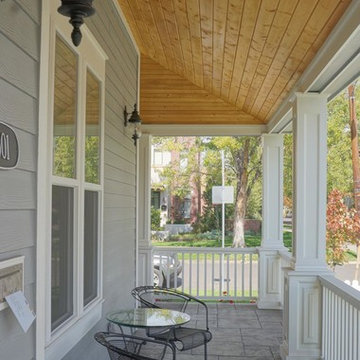
Wrap around front porch.
Idéer för mellanstora maritima verandor framför huset, med betongplatta
Idéer för mellanstora maritima verandor framför huset, med betongplatta

Covered Porch with custom made screen panels. Screen door opens to rest of covered deck. The Screened porch also has access to the dinning room.
Longviews Studios
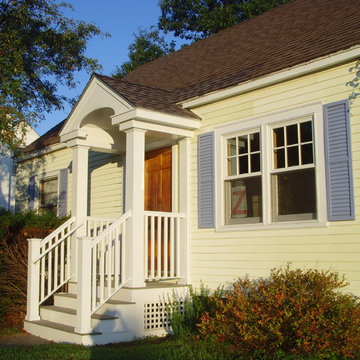
A face lift for a traditional cape house. The design involved a better proportioned entry portico and replacement of the existing picture window.
Foto på en mellanstor vintage veranda framför huset, med takförlängning
Foto på en mellanstor vintage veranda framför huset, med takförlängning
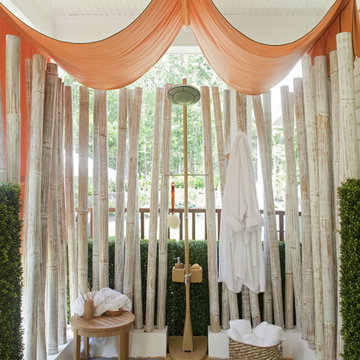
Inspiration för mellanstora maritima verandor på baksidan av huset, med marksten i betong och takförlängning
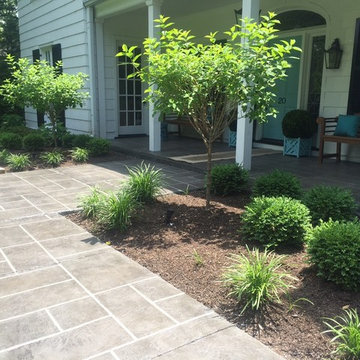
Tuscan Trowel Resurfacing
Idéer för en mellanstor medelhavsstil veranda framför huset, med stämplad betong och takförlängning
Idéer för en mellanstor medelhavsstil veranda framför huset, med stämplad betong och takförlängning
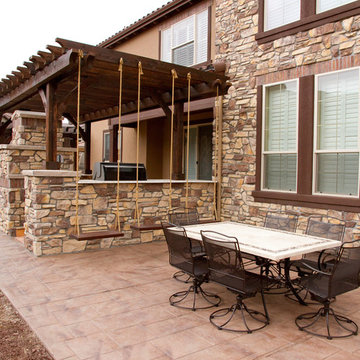
Who need grass when you can have a patio like this!
Idéer för att renovera en mellanstor vintage veranda på baksidan av huset, med utekök, naturstensplattor och en pergola
Idéer för att renovera en mellanstor vintage veranda på baksidan av huset, med utekök, naturstensplattor och en pergola
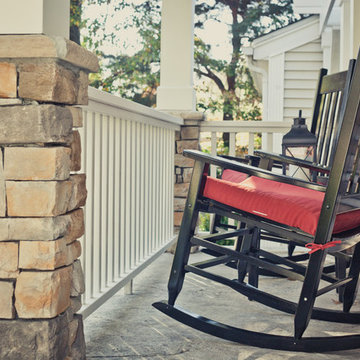
Kyle Cannon
Idéer för att renovera en mellanstor vintage veranda framför huset, med stämplad betong och takförlängning
Idéer för att renovera en mellanstor vintage veranda framför huset, med stämplad betong och takförlängning
15 647 foton på mellanstor veranda
8